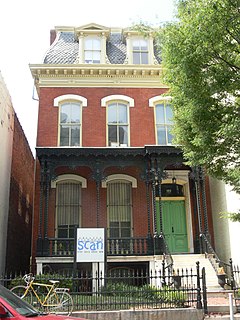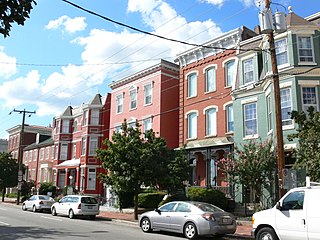
The Virginia Randolph Cottage, now the Virginia E. Randolph Museum is a museum at 2200 Mountain Road in Glen Allen, Virginia. The museum is dedicated to the history of Virginia E. Randolph (1874–1958), an African-American vocational educator in the area for 55 years. The building, built in 1937 and housing Randolph's home economics classrooms, is a National Historic Landmark in recognition of her legacy as a trainer of vocational teachers, and her remains are interred on the grounds. It was declared a National Historic Landmark in 1974.

Sabine Hall is a historic house located near Warsaw in Richmond County, Virginia. Built about 1730, it is one of Virginia's finest Georgian brick manor houses. It was built by noted planter Landon Carter (1710–1778). It was added to the National Register of Historic Places in 1969, and declared a National Historic Landmark in 1970.

The Main Hall is a historic building located on the campus of Randolph College in Lynchburg, Virginia. It was built between 1891 and 1911, and is a large Queen Anne style brick building complex. The central entrance tower and eastern wings were constructed between 1891–1893. Two additional wings were added to the west in 1896. With the erection of a wing to the west in 1899, the building was completed according to the original plan. In 1911 an annex was added to the rear of the entrance pavilion. Further additions and renovations were made to the north elevation in 1936. Its most distinctive features is the central entrance tower with a front portico and topped by a parapet wall and capped by a classically inspired wooden cupola, crowned by a finial.

Central High School is a historic high school building located near Painter, Accomack County, Virginia. It was built in 1932, with an addition in 1935, and is a two-story, "T"-shaped, brick building with brick and stone detailing in the Art Deco style. The 1935 addition was funded by the Public Works Administration. The building served as a high school until 1984, when it was converted to a middle school. Also on the property are a contributing one-story wood-frame double classroom building, one-story vocational school building, and a one-story Colonial Revival style dwelling that served as the home economics building.

Edge Hill, also known as Edgehill and Edgehill Farm, is a historic house located near Shadwell in Albemarle County, Virginia, United States.

Joseph P. Winston House, also known as the Winston House, is a historic residence in Richmond, Virginia, United States. It was built in 1873-1874 for wholesale grocer Joseph P. Winston, and is a 2 1/2-story, three bay, brick residence. It features a half-story, ogee-curved mansard roof with black slate shingles. It also has an elaborate cast-iron front porch and original cast-iron picket fence with gate. Also included is the adjacent Richmond Art Company Building. It was designed in 1920 by prominent architect Duncan Lee, and is a three-story, stuccoed brick building in a Spanish-Mediterrean Revival style.

Columbia, also known as the Philip Haxall House, is a historic home located in Richmond, Virginia. A rare surviving hi-style Federal Villa. The house name is derived from the Columbia Flour Mills which Haxall operated. It was built in 1817–1818, and is a two-story, three bay Federal style brick dwelling on a high basement. The entrance features an elliptical fanlight opening sheltered by a one-story Doric porch. It was added when the entrance was moved from the Lombardy Street side to the Grace Street side in 1924, when the building was expanded to house the T.C. Williams School of Law of the University of Richmond. In 1834 the Baptist Education Society purchased the house and it became the main academic building of Richmond College, later University of Richmond. It housed the School of Law from 1917 to 1954. In 1984 Columbia was purchased by the American Historical Foundation for its headquarters.

John Rolfe Apartments is a historic apartment building located in Richmond, Virginia. The building was built in 1940, and is a two and three-story, ten-unit, International style brick building. The rectangular building has concrete copings at the edges of the staggered flat roofs. The building's sloped setting is park-like with a heavy buffer of trees to the south and an open lawn and trees along the north property line. The building is considered a rare and early example of International Style residential architecture in the city of Richmond and the region.

St. Andrew's Church is an historic Episcopal church complex in Richmond, Virginia, United States. The complex consists of the church (1901), school (1901), parish hall (1904), Instructive Nurse Association Building (1904), and William Byrd Community House or Arents Free Library (1908). The church is a rough-faced Virginia granite, cruciform Gothic Revival style structure dominated by a 115-foot corner tower. The school and parish hall are three-story, brick buildings on a stone basements.

Stonewall Jackson School, also known as West End School, is a historic school building located in Richmond, Virginia. It was built in 1886–1887, is a tall two-story, brick and granite school building in the Italianate style. It features a bracketed cornice and shallow, standing seam metal, hipped roof. The building consists of identical wings facing west and south, and a connecting curved bay, which contains a double stair. Each wing has a cast-iron, Corinthian order porch, flanked by three bay classrooms. The building has been converted to professional offices.

Fairmount School, which became known as Helen Dickinson School from 1925 until 1958 and is now the Fairmount House, is a historic school building located in Richmond, Virginia. The two-story brick building was constructed circa 1895 on a high basement in the Gothic Revival style. It features two slate-covered, mansard roofed towers. A two-story addition designed by Albert F. Huntt (1868–1920) was added in 1908–1909.

First Battalion Virginia Volunteers Armory, also known as the Leigh Street Armory, Monroe School, and Monroe Center, is a historic armory building located in Richmond, Virginia. It was built in 1895, and is a two-story. Late Victorian style brick structure. It features four brick towers, two circular turrets, a rectangular tower over the center front entrance, and a square tower, with crenellation along the roof parapet. The interior was rebuilt after a fire in 1985, and a 1940s gymnasium removed in 1998. The building originally housed the armory for an African-American militia company until 1899. It then housed a school for African-American children until World War II, when it again was used as a reception center for servicemen of color. It returned as a school for Africa-American children until 1954 and desegregation. For a period it housed The Black History Museum of Richmond. It is the oldest of three identified African-American armories in the country. It is currently home to the Black History Museum and Cultural Center of Virginia, which finished construction in May 2016.

Richmond Academy of Medicine is a historic medical library building in Richmond, Virginia. It was built in 1931–32, and is a two-story, five bay square, brick and concrete Georgian Revival style building. The building features an elaborately-designed entry with a large broken pediment and a cartouche bearing a caduceus. The building houses a library, dining room, auditorium, and offices. It was designed specifically to house what once was a regionally significant collection of early medical manuscripts, art work, instruments and incunabula.

The Two Hundred Block West Franklin Street Historic District is a national historic district located at Richmond, Virginia. It is located between downtown and the Fan district. The district encompasses 13 contributing buildings built during the 19th century and in a variety of popular architectural styles including Greek Revival, Federal, Beaux-Arts, and Queen Anne. Many of the dwellings have been converted to commercial use. Notable buildings include Queen Anne Row (1891), the Carter-Mayo House designed by Carrère and Hastings, the Cole Diggs House, the Smith-Palmer House, the Ida Schoolcraft House, the Price House, the A. S. Smith House, and the T. Seddon Bruce House.

The Block 0-100 East Franklin Street Historic District is a national historic district located at Richmond, Virginia. It is located west of downtown. The district encompasses 21 contributing buildings built between about 1840 and 1920. The district is characterized by numerous mid- to late-19th century brick town houses in a variety of popular 19th-century architectural styles including Queen Anne, Italianate, and Greek Revival.

The Laburnum Park Historic District is a national historic district located at Richmond, Virginia. The district encompasses 226 contributing buildings and 2 contributing structures located north of downtown Richmond. The primarily residential area developed starting in the early-20th century as one of the city's early "streetcar suburbs" and as home to several important local institutions. The buildings are in a variety of popular early-20th century architectural styles including Queen Anne and Colonial Revival. It was developed as neighborhood of middle-to-upper-class, single-family dwellings. Notable buildings include the Laburnum House (1908), Richmond Memorial Hospital (1954-1957), Richmond Memorial Hospital Nursing School (1960-1961), "The Hermitage" (1911), Laburnum Court (1919), Veritas School.

The Brookland Park Historic District is a national historic district located at Richmond, Virginia. The district encompasses 1,157 contributing buildings located north of downtown Richmond and Barton Heights. The primarily residential area developed starting in the late-19th century as one of the city's early “streetcar suburbs.” The buildings are in a variety of popular late-19th and early-20th century architectural styles including frame bungalows and American Foursquare. The neighborhood is characterized by frame dwellings with a single-story porch spanning the facade, and either Colonial Revival or Craftsman in style, moderate in scale, with understated materials and stylistic expression. Notable non-residential buildings include the North Side Branch building, Brookland Inn, former A&P Grocery Store, North Side Junior High School, Barack Obama Elementary School, St. Paul's School building (1923), St. Philip's Episcopal Church, First African Baptist Church (1922), and Garland Avenue Baptist Church.

The West Broad Street Industrial and Commercial Historic District is a national historic district located at Richmond, Virginia. The district encompasses 29 contributing buildings and 1 contributing object built between 1902 and the 1930s. The District is characterized by a variety of architectural styles, including large industrial vernacular buildings, standard post-1900 commercial storefronts, and a large Modern-style department store. The majority of the buildings are two-to-four stories in height and are composed of brick with stucco, stone and metal detailing. Notable buildings include Putney Shoe Factory (1910), C.F. Sauer Headquarters (1910), L.H. Jenkins Book Manufactory (1902), Virginia School Supply Company (1913), the Coca-Cola Bottling Plant (1925), and the former Sears department store. Located in the district is the separately listed Atlantic Motor Company.

Beverley Historic District is a national historic district located at Staunton, Virginia. The district encompasses 131 contributing buildings in downtown Staunton. It is a compact commercial district characterized by a well-preserved collection of 19th-century buildings. The buildings are characteristically two- to four-story, brick structures in a variety of popular architectural styles including Romanesque Revival and primarily Italianate. Notable buildings include the old YMCA (1890), Hoover House Hotel (1893-1894), Putnam Organ Works Store (1894), City Hall, Odd Fellows Hall, U.S. Post Office (1936), and the Masonic Temple building (1895-1896). Located in the district are the separately listed National Valley Bank and Augusta County Courthouse.

East Suffolk Complex is a historic school complex for African-American students located at Suffolk, Virginia. The complex consists of the East Suffolk Elementary School (1926-1927), East Suffolk High School (1938-1939), and the Gymnasium building (1951). The East Suffolk Elementary School, built as a Rosenwald School, is a one-story, Colonial Revival style, brick school with a central auditorium flanked by classrooms. The East Suffolk High School is a Colonial Revival style, one-story brick building with a double-loaded corridor plan, and eight classrooms. It was built with Public Works Administration funds. A cafeteria wing was added in 1952. The Gymnasium is a concrete block building with applied 5-course American bond brick veneer. The complex closed in 1979. The complex is now a public recreation center.
























