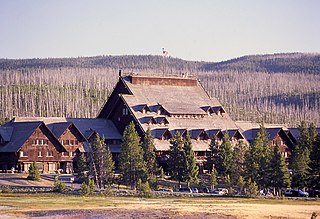
The Old Faithful Inn is a hotel in the western United States with a view of the Old Faithful Geyser, located in Yellowstone National Park, Wyoming. The Inn has a multi-story log lobby, flanked by long frame wings containing guest rooms. In the western portion of the park, it sits at an approximate elevation of 7,350 feet (2,240 m) above sea level.
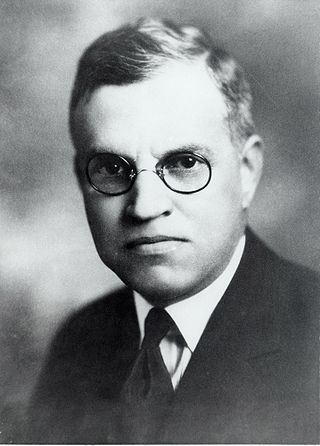
Robert Chambers Reamer (1873–1938) was an American architect, most noted for the Old Faithful Inn in Yellowstone National Park. A number of his works are listed on the National Register of Historic Places for their architecture.

The Jacob D. Cox House is a historic residence located on Gilman Avenue in the Mount Auburn neighborhood of Cincinnati, Ohio, United States. An Italianate structure built in 1880, it was the home of prominent politician Jacob Dolson Cox. A native of Montréal in Lower Canada, Cox settled in Ohio in the 1840s, served in the Ohio Senate from 1859 to 1861, and later served as the United States Secretary of the Interior during the Grant administration. A resident of Gilman Avenue from 1883 to 1897, Cox held office as the president of the Toledo, Wabash and Western Railway and as the dean of the University of Cincinnati's law school. His two-year service as president of the University of Cincinnati occurred during his residence at the house, which concluded upon his retirement to Oberlin, Ohio.
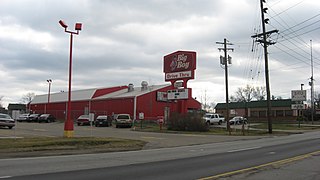
The Old Gothic Barns were a pair of historic agricultural buildings near the city of Cincinnati in Green Township, Hamilton County, Ohio, United States. Built in the second quarter of the nineteenth century, they were designated a historic site in the 1970s because of their distinctive architecture.

The John Scott Farm is a historic farmstead near the community of Shandon, Ohio, United States. Established in the nineteenth century and still in operation in the twenty-first, the farmstead has been named a historic site because of its traditionally built agricultural structures.

The Lake Hotel, also known as Lake Yellowstone Hotel is one of a series of hotels built to accommodate visitors to Yellowstone National Park in the late 19th and early 20th century. Built in 1891, it is the oldest operating hotel in the park. It was re-designed and substantially expanded by Robert Reamer, architect of the Old Faithful Inn in 1903. In contrast to the Old Faithful Inn and many other western park facilities, the Lake Hotel is a relatively plain clapboarded Colonial Revival structure with three large Ionic porticoes facing Yellowstone Lake. It was designated a National Historic Landmark in 2015.

The McPhail Angus Farm is a farm at 320 Coyote Trail near Seneca, South Carolina in Oconee County. It is also known as the Tokena Angus Farm. It was named to the National Register of Historic Places as a historic district on November 7, 2007. It was named because of its significance to the transition from a nineteenth-century cotton farm to a twentieth-century, Upstate, cattle farm.

The Frederick Kindleberger Stone House and Barn is a historic farmstead in the rural southeastern region of the U.S. state of Ohio. Located near the village of Clarington in Monroe County, the complex is distinguished by its heavy masonry architecture, and it has been named a historic site.
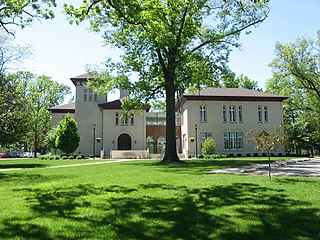
The Urbana College Historic Buildings are a historic district on the campus of Urbana University in Urbana, Ohio, United States. Composed of three nineteenth-century buildings, the district includes the oldest structures on the university's campus.

The James Cant Ranch is a pioneer ranch complex in Grant County in eastern Oregon, United States. The ranch is located on both sides of the John Day River in the John Day Fossil Beds National Monument. The ranch was originally homesteaded by Floyd Officer in 1890. Officer sold the property to James Cant in 1910. Cant increased the size of the property and built a modern ranch complex on the west bank of the river. The National Park Service bought the ranch from the Cant family in 1975, and incorporated the property into the John Day Fossil Beds National Monument. The National Park Service used the main house as a visitor center until 2003. Today, the Cant Ranch complex is preserved as an interpretive site showing visitors an early 20th-century livestock ranch. The James Cant Ranch is listed on the National Register of Historic Places.

The Christopher C. Walker House and Farm is a historic farmstead in the far western part of the U.S. state of Ohio. Located southwest of the village of New Madison along State Route 121, it is composed of five buildings and one other structure spread out over an area of nearly 160 acres (65 ha).

The Goll Homestead is a historic farm complex in far western Fulton County, Ohio, United States. Located in German Township northwest of Archbold, the farm has been declared a historic site because of its role in the region's settlement.

Applethorpe Farm is a historic farmstead in northeastern Ross County, Ohio, United States. Located along Whissler Road north of the unincorporated community of Hallsville, it was established by the family of John Buchwalter in the early years of the nineteenth century. Among the region's earliest settlers, the Buchwalters erected a large log building soon after taking possession of the property. As the years passed, the farm acquired the name of "Applethorpe" because its grounds included the first apple orchard in Ross County.

The Rebecca Rankin Round Barn is a historic round barn in the far eastern part of the U.S. state of Indiana. Located along State Road 18 in far northern Jay County, the barn is one of many built throughout the state during the late nineteenth and early twentieth centuries. Its distinctive manner of construction has resulted in its designation as a historic site.

The Auburn Free Will Baptist Church is a historic former Baptist church building in Auburn Township, Geauga County, Ohio, United States. Constructed in the second quarter of the nineteenth century, it is no longer home to the congregation that built it, but it remains a significant component of the area's built environment, and it has been named a historic site.

The Overmyer–Waggoner–Roush Farm is a historic farmstead on the southern edge of the village of Lindsey in the northwestern part of the U.S. state of Ohio. Composed primarily of buildings constructed in the middle of the nineteenth century, it has been converted into a park and designated a historic site.
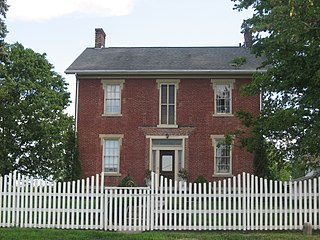
The William Baumgardner Farm is a historic farmstead located near New Carlisle in Miami County, Ohio, United States. Constructed in 1857, the site remains typical of period farmsteads, and it has been named a historic site.

The Norvall Hunter Farm is a historic farmstead on the edge of the village of Mechanicsburg, Ohio, United States. Established in the middle of the nineteenth century, the farm was once home to one of the village's first professionals, and it has been named a historic site because of its distinctive architecture.
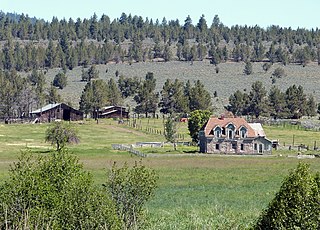
The Roba Ranch is a pioneer ranch located near the small unincorporated community of Paulina in Crook County, Oregon. The ranch is named for George and Mary Roba, sheep ranchers who acquired the property in 1892. Most of the important ranch buildings were constructed by the Roba family between about 1892 and 1910. Today, the ranch covers 1,480 acres (6.0 km2) and is privately owned. The ranch was listed on the National Register of Historic Places in 2007.

The Crittenden Farm is a historic farm-and-ranch complex in far northern Ashland County, Ohio, United States. Once home to an internationally prominent sheep farmer, the complex includes some of the region's most distinctive agricultural architecture as well as scattered pieces of land that have seen almost no changes since the area was first settled. It has been named a historic site because of its place in the area's history.






















