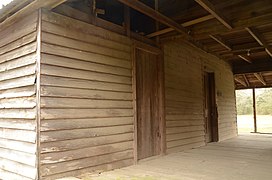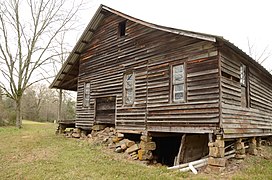Reeves-Melson House | |
 | |
Location in Arkansas | |
| Nearest city | Bonnerdale, Arkansas |
|---|---|
| Coordinates | 34°26′9″N93°24′37″W / 34.43583°N 93.41028°W |
| Area | less than one acre |
| Built | 1882 |
| Built by | William H. Reeves, Larkin Melson |
| Architectural style | Dogtrot plan |
| NRHP reference No. | 85003069 [1] |
| Added to NRHP | December 5, 1985 |
The Reeves-Melson House is a historic house in rural Montgomery County, Arkansas. It is a private inholding within Ouachita National Forest, located on the east side of Miles Road, north of Bonnerdale and east of Alamo. It is a single story dogtrot, with a log pen and a wooden frame pen separated by a breezeway under a gable roof. A shed-roof porch extends across the front, and the building is clad in weatherboard. The log pen has a trapdoor providing access to a dugout cellar, a feature not typically found in regional dogtrot houses. The log pen was built in 1882 by William Reeves, and the frame pen was built in 1888 by Larkin Melson. [2]
The house was listed on the National Register of Historic Places in 1985. [1]
- Image 2 of 9, 2016
- Image 3 of 9, 2016
- Image 4 of 9, 2016
- Image 5 of 9, 2016
- Image 6 of 9, 2016
- Image 7 of 9, 2016
- Image 8 of 9, 2016
- Image 9 of 9, 2016









