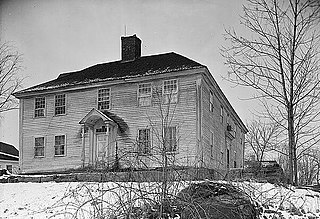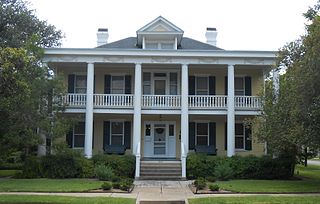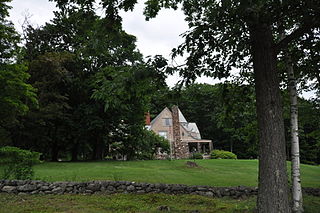
Preston City is a village and the original town center of the town of Preston, Connecticut. The core of the village around the junction of Old Northwest Road and Route 164 is designated as the Preston City Historic District, a historic district that is listed on the National Register of Historic Places. The district is located along Old Shetucket and Amos Roads, which, prior to the 1930s, were major thoroughfares.

This is a list of the National Register of Historic Places listings in Rock County, Minnesota. It is intended to be a complete list of the properties and districts on the National Register of Historic Places in Rock County, Minnesota, United States. The locations of National Register properties and districts for which the latitude and longitude coordinates are included below, may be seen in an online map.

This is a list of the National Register of Historic Places listings in Summit County, Utah.

The Waiākea Mission Station was the first Christian mission on the eastern side of the Island of Hawaiʻi. Also known as the Hilo Station, the latest structure is now called Haili Church.

The North Stonington Village Historic District is a 105-acre (42 ha) historic district encompassing the historic center of the main village of North Stonington, Connecticut. The district includes a well-preserved small industrial village, which flourished in the years before the American Civil War, and declined afterward. The district was listed on the National Register of Historic Places in 1983.
Moore-Howland Estate is a historic estate complex located at Catskill in Greene County, New York. The property includes a large estate house that was constructed during two major building programs in 1866 and 1900–1901. A number of small additions, alterations, and interior remodeling occurred between the 1920s and the present. It is a long, rambling building, one and one half to two and one half stories tall. The first floor is built of stone, with wood frame and board and batten siding above. There is an octagonal, wood shingled water tower near the northwest corner. In addition to the main house there are seven contributing dependencies: a carriage house, garden house, pump house, tool shed, gazebo, well house, and foundation of an original barn.

Downtown Rowlesburg Historic District is a national historic district located at Rowlesburg, Preston County, West Virginia. The district encompasses 51 contributing buildings and 1 contributing site in the central business district and surrounding residential areas of Rowlesburg. Most of the commercial buildings are two story, frame and masonry buildings, dating from about 1900 to 1950. Notable buildings include the St. Paul's Methodist Protestant Church (1923), St. Philomena's Roman Catholic Church, Trinity Methodist Episcopal Church (1915), Rowlesburg School, Waybright House, Weaver House, Nassif Home and Store building, Rowlesburg Area Historical Society/IOOF building (1875), and Adams and Moore Store building (1907).

The Proctor House at 507 N. Glass in Victoria, Texas was built in approximately 1900. It was designed by Jules Leffland and was built in 1900. The listing included two contributing buildings.

Moore-Kinard House, also known as the J.M.C. Kinard House, is a historic home located near Ninety Six, Greenwood County, South Carolina. It was built about 1835, and is a two-story, frame, antebellum central-hall farmhouse, or I-house. Additions were made to the rear and one side of the house about 1900. Also on the property are the following contributing late-19th or early-20th century outbuildings: a smokehouse, cotton house, tool shed, ironing house, and well.

The Dudley House, also known as the Perry-Dudley House, is a historic house at 14 Front Street in Exeter, New Hampshire. Built about 1805, it is a prominent local example of Federal architecture, further notable for its occupation by two of the town's leading 19th-century doctors. The house was listed on the National Register of Historic Places in 1971. It now houses professional offices.
Craig Farmstead is a historic home and farm located near Gastonia, Gaston County, North Carolina. The William Moore Craig House was built about 1852, and is a one-story, single pile, two-room hewn- and sawn-frame house. The William Newton Craig House was built in 1886, and is a two-story, single pile Italianate style frame dwelling. Also on the property are the contributing privy, meat / well house, frame barn, rectangular log pen barn, and corn crib.

Holden–Roberts Farm, also known as Rolling Acres Farm, is a historic home and farm and national historic district located near Hillsborough, Orange County, North Carolina. The farmhouse was built in 1873–1874, and is a two-story, frame I-house, with modest Greek Revival style detailing. The house is sheathed in weatherboard, has a gable roof, and features two stately single-shouldered end chimneys. Also on the property are the contributing granary, three frame chicken houses, a brick shed-roofed garden house, an equipment shed, and two pole barns. The house was built for Addison Holden, half-brother of North Carolina's Reconstruction Governor William Woods Holden.

McCall Family Farmstead is a historic home and farm complex and national historic district located in Bogard Township, Daviess County, Indiana. The house was built about 1883, and is a two-story, frame I-house with a rear ell. Other contributing resources are a log barn with timber-frame addition, two timber frame barns, a pump house, garage, five concrete fence posts (1906-1908), and the agricultural landscape.

The William M. Nash House is a historic house on River Road in Cherryfield, Maine. It is a multiply-altered and renovated structure, now presented as an elaborately decorated 1888 Second Empire house. This design was one of Cherryfield native William A. Allen's most imaginative designs. It was listed on the National Register of Historic Places in 1983, and is a contributing property to the Cherryfield Historic District. The property is owned by Gordon and Cynthia Kelley.

The Judge Jonathan Hasbrouck House, also known as the Sherman-Elwyn-Jonathan Hasbrouck House, is a historic home located at Woodstock, Ulster County, New York. It was built circa 1800, and is a two-story, three bay by four bay, Federal style, bluestone dwelling constructed with load-bearing walls upon a raised basement. It has a gable roof and front porch that was added around 1900. Adjoining the eastern elevation of the house is a wooden frame addition also on a bluestone foundation that was built about 1875. The addition exhibits modern construction techniques since its renovation after a fire that had damaged both sections of the house. The original roof pitch of the addition has since been reconfigured.
The William and Amanda J. Ellis Farmstead Historic District is a nationally recognized historic district located near Elliott, Iowa, United States. It was listed on the National Register of Historic Places in 2015. At the time of its nomination it contained four resources, which included two contributing buildings, and two non-contributing buildings. William and Amanda Jane Ellis owned this farm from 1882 to 1919. During that time the Queen Anne style house with Stick influences and the heavy timber frame barn were built. Both were constructed around 1900. Two garages are the non-contributing buildings.

Wildwood Hall is a historic house on Moore's Hill Road in Newbury, Vermont. Also known locally as The Castle, it is a distinctive example of Shingle style architecture, designed as a country house by William M. Butterfield and completed in 1895. It was listed on the National Register of Historic Places in 1978.

The William H. and Alma Downer Campbell House is a historic house in Wabasha, Minnesota, United States. When it was built in 1874, it overlooked downtown Wabasha. The house was listed on the National Register of Historic Places in 1989 for having local significance in the theme of architecture. It was nominated for being one of the largest and most prominent houses of its era in Wabasha.

Eagar Townsite Historic District is a section of the town of Eagar, Arizona which has been designated a National Historic Place. Sitting on roughly 54 acres, the site contains 37 structures, 21 of which have historical significance. The period of significance is from 1886, the year the townsite was founded, through 1942, which represents the significant period of development of the town. The site was added to the Register on July 23, 1993.


















