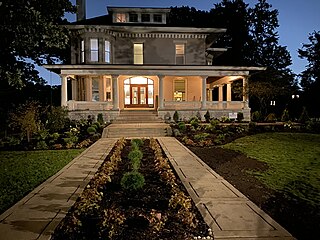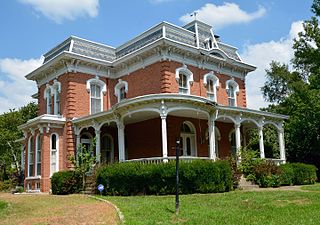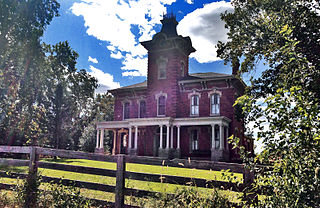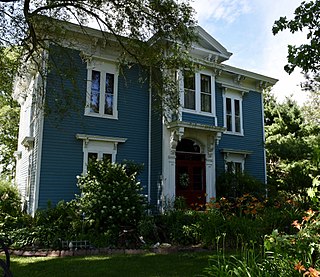
The Italianate style was a distinct 19th-century phase in the history of Classical architecture. Like Palladianism and Neoclassicism, the Italianate style drew its inspiration from the models and architectural vocabulary of 16th-century Italian Renaissance architecture, synthesising these with picturesque aesthetics. The style of architecture that was thus created, though also characterised as "Neo-Renaissance", was essentially of its own time. "The backward look transforms its object," Siegfried Giedion wrote of historicist architectural styles; "every spectator at every period—at every moment, indeed—inevitably transforms the past according to his own nature."

The Noble–Seymour–Crippen House is a mansion located at 5624 North Newark Avenue in Chicago's Norwood Park community area. Its southern wing, built in 1833, is widely considered the oldest existing building in Chicago.

The William H. Copeland House is a home located in the Chicago suburb of Oak Park, Illinois, United States. In 1909 the home underwent a remodeling designed by famous American architect Frank Lloyd Wright. The original Italianate home was built in the 1870s. Dr. William H. Copeland commissioned Wright for the remodel and Wright's original vision of the project proposed a three-story Prairie house. That version was rejected and the result was the more subdued, less severely Prairie, William H. Copeland House. On the exterior the most significant alteration by Wright was the addition of a low-pitched hip roof. The house has been listed as a contributing property to a U.S. Registered Historic District since 1973.

The William H. Roberts House is a late 19th-century house located in Pecatonica, Illinois, United States. The house was built in 1883 for Dr. William H. Roberts, who died three years later at the age of 33. The building features a combination of elements from three distinct architectural styles, Italianate, Queen Anne and Gothic revival. The building functioned as both Roberts's house and office. The house is the only building in Pecatonica listed on the United States National Register of Historic Places, a status it attained in 1979.

Central House is an 1860s hotel building located in the 800-person village of Orangeville, in Stephenson County, Illinois, United States. The building was built by Orangeville founder John Bower and operated as a hotel from its construction until the 1930s, when it was converted for use as a single family residence. The three-story building was the first commercial brick structure in downtown Orangeville. Architecturally, the building is cast in a mid-19th-century Italianate style. Central House was added to the U.S. National Register of Historic Places in 1999.

Prospect House, known also as just Prospect, is a historic house on the Princeton University campus in Princeton, Mercer County, New Jersey, United States. Built in 1851, it is a fine example of the work of architect John Notman who helped popularize Italianate architecture in America. Notable residents include Woodrow Wilson during his tenure as president of the university. The building now serves as a faculty club. It was designated a National Historic Landmark in 1985 for its architecture and historic associations.

The Bridge Avenue Historic District is located in a residential neighborhood on the east side of Davenport, Iowa, United States. It has been listed on the National Register of Historic Places since 1983. The historic district stretches from River Drive along the Mississippi River up a bluff to East Ninth Street, which is near the top of the hill.

The Morgan County Courthouse, located at 300 W. State St. in Jacksonville, is the county courthouse of Morgan County, Illinois. The courthouse, the third built in Morgan County, was constructed from 1868 to 1869. Chicago architect Gurdon P. Randall designed the courthouse in a combination of the Italianate and Second Empire styles. The design is considered unusual among county courthouses, as counties generally preferred more traditional designs. Randall's design features an arched loggia surrounding the building's southern entrance, asymmetrical towers at the southern corners with mansard roofs and bracketed cornices, arched dormers within the towers' mansards, and an assortment of round-head and bulls-eye windows. One of the towers houses a 4,000 pounds (1,800 kg) bell, which was intended to be part of a clock that was never installed. A 9-foot (2.7 m) statue of Lady Justice, carved from a single block of pine, originally topped the front entrance; however, after losing its arms around 1872, the statue disappeared in the early 1900s and was never recovered.

The William H. Hull House is a historic house located at 1517 Walnut St. in Murphysboro, Illinois. The house was built in 1887 for William H. Hull, a significant local businessman and politician. The house is designed in an asymmetrical Italianate pattern. The front facade of the house features a three-sided projecting bay topped by a half-hipped roof. The main entrance is located to the side of the bay in a porch supported by chamfered columns with decorative brackets. The cornice of the house features a patterned molding divided by ornamental brackets. The house's roof has a cross-hipped design with flared eaves.

The William B. McCallum House, built in 1887, is an Italianate Style house in Valparaiso, Indiana contains many of the basic elements of Italianate design, including brick masonry, deep eves, thick cornice features of wood and protruding flattened arch brick window lintels and a two-story bay window.

The Milford Town House and Library Annex, now just the Milford Town Hall, is a historic municipal building occupying a prominent position facing the central oval in Milford, New Hampshire. Built in 1869-70 and enlarged in 1891, it is the only known surviving work of architect Gridley J. F. Bryant, and is a significant local example of Italianate and Second Empire architecture. The building was listed on the National Register of Historic Places in 1988.

The Samuel Moody Grubbs House is a historic house located at 805 E. Union Ave. in Litchfield, Illinois. The house was built in 1873-74 for Samuel Moody Grubbs, a banker who later became Litchfield's mayor. George Ingham Barnett, a prominent St. Louis architect, designed the Second Empire house; it is the only standing Barnett design in Illinois. The design is typical of the second half of Barnett's career, when he shifted from Italianate to Second Empire designs, and represents a popular style in postbellum America. A mansard roof with slate tiles tops the house; a cornice running along the roofline features paired brackets. The front of the house features a wraparound porch supported by columns. The house's corners have bold quoins. In a deviation from the typical rectangular plans of Second Empire houses, Barnett gave the house a cross axis plan with projecting wings.

The Caldwell Farmstead is a historic farmhouse located on Illinois Route 4 north of Chatham, Sangamon County, Illinois. The two-story Towered Italianate house was built in 1876. The red brick house features detailed joint work on the corners and groups of tall windows with molded hoods. A front porch supported by Roman columns runs along the front of the house. Decorative brackets adorn the wide eaves of the house's hip roof. A three-story tower with a steeply sloped cupola, the principal element of the Towered Italianate style, rises above the front entrance. The house is one of the few Towered Italianate homes in Central Illinois; similarly styled homes in the Springfield area include the George M. Brinkerhoff House and the Rippon-Kinsella House.

The Francis and Abbie Solon House is a historic house located at 503 South State Street in Champaign, Illinois. Developer William Barrett built the house for himself in 1867. Architect Seeley Brown designed the house in the Tuscan Villa subtype of the Italianate style. The house features a wraparound front porch with chamfered columns and an entablature and frieze with decorative brackets and a central arch, all distinctive elements of the Italianate style. A square cupola with similar bracketing rises from the center of the house's flat roof; this roof structure, along with the house's symmetrical plan, is a defining element of the Tuscan Villa form. Barrett sold the house to Abel Harwood and his family in 1869; the Harwood family owned the house until 1907, when they sold it to Francis and Abbie Solon. The house stayed with the Solon family until 2005, when it was donated to the Preservation & Conservation Society. The house was sold to a private individual in 2017 and has since undergone extensive renovation to be returned to use as a single family home.

The Nathaniel Halderman House is a historic house located at 728 East Washington Street in Mount Carroll, Illinois. The house was built in 1854 for Nathaniel Halderman, an early settler of Carroll County. Halderman came to the county in 1841; he partnered with other early settlers to plat Mount Carroll and build the town's first mill. He also served as the city's first mayor and was later Carroll County's treasurer. Jacob Emmert, one of Halderman's business partners, built the Italianate house using brick from the city's brickyard. The house's design features an open porch along the front, a cornice with paired brackets, and a cupola atop the roof.

The Robert Dilworth House is a historic house located at 606 East Fifth Street in Vermont, Illinois. The house was built in 1872 for Robert Dilworth, a local banker, politician, and pharmacist. The house was designed in the Italianate style, a nationally popular architectural style at the time. The main entrance is situated behind a full-length front porch supported by beveled columns; the front door itself has a decorative wooden surround and is topped by a transom. The house's windows are tall, narrow, and topped by arches, as is common in Italianate architecture. The gable roof has a front-facing gable adorned by decorative brackets along its eaves.

The Washington C. Wear House is a historic house located south of Princeville, Peoria County, Illinois. Washington C. Wear, a farmer from Ohio, had the house built in 1870. The house has an Italianate design which a local architectural survey regarded as one of the best examples of the style in rural Peoria County. The two-story projecting front entrance includes a porch with square posts, an arched doorway and paired second-story windows, and a gabled pediment at the top. The house's windows are tall and narrow with bracketed hoods. The hip roof atop the house features wide eaves and paired brackets along the cornice.

The Olof Johnson House is a historic house located at 408 NW 4th Street in Galva, Illinois. The house was built in 1863 for Olof Johnson, one of the trustees of the Bishop Hill Colony. In addition to his position within the colony, Johnson also played a significant role in Galva's founding and named the community after his birthplace of Gävle, Sweden. Johnson's house has an Italianate design, a popular style in the late 19th century. The house's wraparound front porch is supported by thin columns and features paired brackets along its roof; similar brackets can be found on the eaves of the house's cross gabled roof.

Greenwood Cottage is a historic house located at 543 East Peru Street in Princeton, Illinois. The house was built in 1852 for Princeton lawyer Joseph Innskeep Taylor. Architect Abel Martin built the Gothic Revival home to the specifications of a design in Andrew Jackson Downing's Architecture of Country Houses. The clapboard house features a front porch with gingerbread bargeboard, a balustrade along the porch roof, and lancet windows on the second floor. Taylor planned the house's landscape, which features both native and exotic trees arranged in a natural setting. The grounds of the house also include an English garden with a Gothic arched entrance.

The East Chicago Street Historic District is a mixed residential and commercial historic district located in Coldwater, Michigan. The original portion of the district, running along Chicago Street from Wright Street to Division Street, was listed on the National Register of Historic Places in 1975. Two boundary increases were added in 1990, one running roughly along Pearl Street between Hudson and Lincoln Streets, and the other roughly along Church Street from Jefferson to Daugherty Streets, along with the block of Park Place north of Church and the block of Hull Street west of Park Place.






















