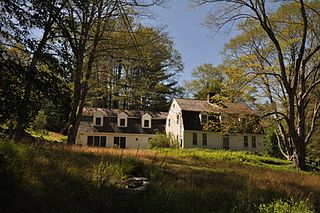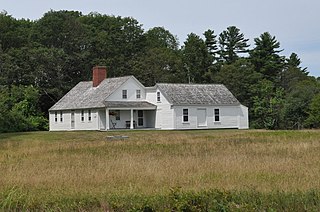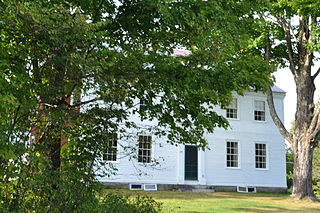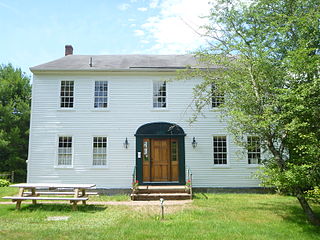
The House of the Seven Gables is a 1668 colonial mansion in Salem, Massachusetts, named for its gables. It was made famous by Nathaniel Hawthorne's 1851 novel The House of the Seven Gables. The house is now a non-profit museum, with an admission fee charged for tours, as well as an active settlement house with programs for children. It was built for Captain John Turner by Samuel Wardwell and stayed with the family for three generations.

The Gardner–Pingree House is a historic house museum at 128 Essex Street in Salem, Massachusetts. It is judged to be a masterpiece of Federal architecture by the noted Salem builder Samuel McIntire, and was designated a National Historic Landmark in 1972 for its architectural significance. It is owned by the Peabody Essex Museum as part of its architectural collection, and is open to the public for guided tours.

The Nathaniel Osgood House is a historic house on Maine State Route 136 in Durham, Maine. Built in 1785, early in the town's settlement history, it is a well-preserved example of Federal period architecture. It was listed on the National Register of Historic Places in 1985.

The Charter Street Historic District encompasses a small remnant of the oldest part of Salem, Massachusetts that has since been surrounded by more modern development. It includes three properties on Charter Street: the Pickman House, the Grimshawe House, and the Charter Street Cemetery, or Central Burying Point. The district was listed on the National Register of Historic Places in 1975.

The Simon Tiffany House, also known as the Ebenezer Tiffany House, is a historic house on Darling Road in Salem, Connecticut. Built about 1793, it is a well-preserved example of a rural vernacular farmhouse of the period. It was listed on the National Register of Historic Places in 1983.
The Ebenezer Knowlton House is a historic house on Choate Road in Montville, Maine. Built c. 1827, the property, which includes two period barns, is a well-preserved example of vernacular late Federal period architecture. The property is also notable as the childhood home of Rev. Ebenezer Knowlton, Jr., a Free Will Baptist minister and a trustee of Bates College in Lewiston, Maine, and Colby College, in Waterville, Maine. The house was added to the National Register of Historic Places in 2002.
The Salome Sellers House is a historic house museum at 416 Sunset Road in Deer Isle, Maine. Its oldest portion dating to the 1770s, the house is locally distinctive as a well-preserved 19th-century Cape, and as the home of Salome Sellers, one of Deer Isle's longest-lived residents (1800-1909). The house has been a museum property of the Deer Isle-Stonington Historical Society since 1960, and is believed to be the only house of its type in the state that is open as a museum. It was listed on the National Register of Historic Places in 1983.

The Tarr–Eaton House, also known as Tarr–Eaton–Hackett House, is an historic house at 906 Harpswell Neck Road in Harpswell, Maine. Built before 1783 and enlarged about 1840, it is a well-preserved 18th-century Cape with added Greek Revival features, and one of Harpswell's few surviving pre-Revolutionary War buildings. It was listed on the National Register of Historic Places in 2001.
The Benjamin C. Wilder House is an historic house at 1267 Main Street in Washburn, Maine. Built about 1852, it is a well-preserved example of mid-19th century vernacular architecture in northern Aroostook County, built in the first decade after widespread settlement began of the area. The house was listed on the National Register of Historic Places in 1987. It is now owned by the local Salmon Brook Historical Society and operated as a historic house museum.

The Nathaniel and Elizabeth Bennett House, also locally known as the Cedarbrook Farm, is a historic house and farm property on the west side of Crockett Ridge Road in Norway, Maine, United States. The property is distinctive for its well-preserved Federal style house, including one room that contains an unusual form of stencil painting on its walls. It also has historic association with Don Carlos Seitz, the editor of the New York World, who operated a gentleman's farm on the property. It was listed on the National Register of Historic Places in 1996.

The Moses Hutchins House, also known as the Kimball-Stanford House, is a historic house at the junction of Old Stage Road and Maine State Route 6 in Lovell, Maine. Built c. 1839, this two story wood-frame house and attached barn have retained their Federal period styling, while exhibiting the adaptive alteration of early farmsteads over time. The house was listed on the National Register of Historic Places in 2003.

The Robinson-Parsons Farm is a historic farmhouse on Town Farm Brook Road in Paris, Maine. This house, a well-preserved Federal style structure whose oldest portion dates to c. 1795, was built by Stephen Robinson, one of the earliest white settlers of the area, and has remained in the hands of his descendants. It is regionally distinctive for its brick side walls, a feature not normally found in rural Maine. It was listed on the National Register of Historic Places in 1982.

The E.C. and M.I. Record Homestead is a historic house at 8 Bean Road in Buckfield, Maine. Built in 1843–44, it is a well-preserved local example of a late transitional Federal-Greek Revival house. It was listed on the National Register of Historic Places in 2011.

The McCleary Farm is a historic farm complex on South Strong Road in Strong, Maine. Probably built sometime between 1825 and 1828, the main house is a fine local example of Federal style architecture. It is most notable, however, for the murals drawn on its walls by Jonathan Poor, an itinerant artist active in Maine in the 1830s. The property was listed on the National Register of Historic Places in 1989.

The Moody Homestead is a historic house at 100 Ridge Road in York, Maine. The main house, built in 1790, is attached to an ell that is estimated to date to the late 17th century. The house has been owned by descendants of the locally prominent Moody family since the 1770s. It was listed on the National Register of Historic Places in 1975.

The Nathaniel Hawthorne Boyhood Home is a historic house at Raymond Cape Road and Hawthorne Road in Raymond, Maine. Built about 1812, the house was the childhood home of author Nathaniel Hawthorne. Its interior, now much altered, serves as a function space for a community organization dedicated to its preservation. It was listed on the National Register of Historic Places in 1969.

The Cushing and Hannah Prince House is a historic house at 189 Greely Road in Yarmouth, Maine. Built in 1785 and substantially remodeled about 1830, it is a fine local example of a rural Federal period farmhouse with Greek Revival features. It was listed on the National Register of Historic Places in 1999.

The Lt. Richard Hathorn House is a historic house on Maine State Route 127 in Woolwich, Maine. Built in 1784, it is one of the best-preserved early Federal period houses in Maine's Mid Coast region. It was listed on the National Register of Historic Places in 1980.

The Randall-Hildreth House is a historic house at 806 Foreside Road in Topsham, Maine. Built in 1800, it is a fine local example of a Federal period mansion house with Georgian and Greek Revival features. It was owned by the same family for nearly 200 years, and was listed on the National Register of Historic Places in 2004.

The Parley Davis House is a historic house on Center Road in East Montpelier, Vermont. Built in stages between 1795 and about 1805, it is one of the oldest buildings in the community, built by one of the first settlers of Montpelier, and served as the site of town government until 1828. It was listed on the National Register of Historic Places in 1989.



















