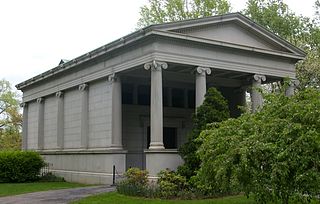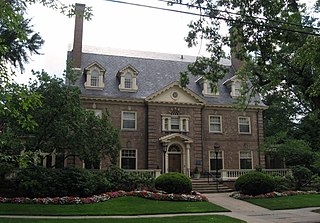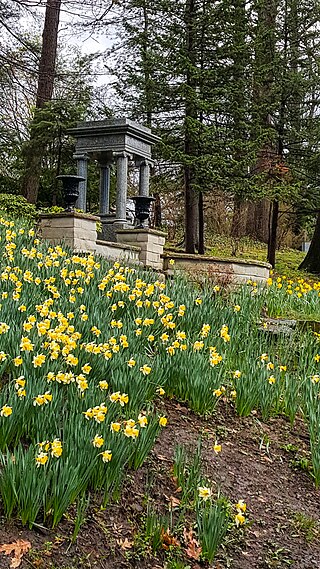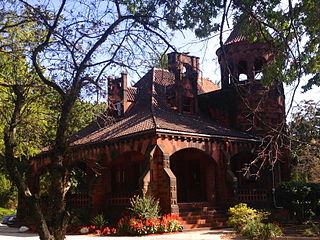
The Justice Center Complex is a building complex located in the Civic Center District in Cleveland, Ohio, in the United States. The complex consists of the Cleveland Police Headquarters Building, the Cuyahoga County and Cleveland Municipal Courts Tower, and the Correction Center, and Jail II. It occupies a city block bounded by Lakeside Avenue, Ontario Street, West 3rd Street, and St. Clair Avenue. The Lakeside Avenue entrance faces the Cuyahoga County Court House, erected in 1912.

The 9 Cleveland is a residential and commercial complex located in Downtown Cleveland, Ohio, United States, at the corner of East Ninth Street and Euclid Avenue. It includes three buildings, the largest of which is a 29-story, 383 feet (117 m) tower commonly known by its previous name of Ameritrust Tower and formerly known as the Cleveland Trust Tower. The tower was completed in 1971 and is an example of brutalist architecture, the only high-rise building designed by Marcel Breuer and Hamilton Smith. The complex also includes the adjacent Cleveland Trust Company Building, completed in 1908, and the Swetland Building.

Public Square is the central plaza of Downtown Cleveland, Ohio. Based on an 18th-century New England model, it was part of the original 1796 town plat overseen by city founder General Moses Cleaveland of the Connecticut Land Company. The historical center of the city's downtown, it was added to the National Register of Historic Places in 1975.

The Hope Memorial Bridge is a 4,490-foot-long (1,370 m) art deco truss bridge crossing the Cuyahoga River in Cleveland, Ohio. The bridge connects Lorain Avenue on Cleveland's west side and Carnegie Avenue on the east side, terminating just short of Progressive Field.

Wade Memorial Chapel is a Neoclassical chapel and receiving vault located at Lake View Cemetery in Cleveland, Ohio, in the United States. It was donated to the cemetery by Jeptha Wade II in memory of his grandfather, cemetery and Western Union co-founder Jeptha Wade. The overall design was by the newly-founded Cleveland area architectural firm of Hubbell & Benes, and was their first commission. The interior's overall design is by Louis Comfort Tiffany based on a preexisting 1893 design. The interior features two mosaics on the right and left hand walls, and a large stained glass window.

Spring Grove Cemetery Chapel is a registered historic building at Spring Grove Cemetery in Cincinnati, Ohio, listed in the National Register on March 3, 1980. It was designed by Samuel Hannaford and Sons.

This is a list of the National Register of Historic Places listings in Cleveland, Ohio.

The Chancellor's Residence at the University of Pittsburgh is a Pittsburgh History and Landmarks Foundation Historic Landmark in Shadyside just east of the main Oakland campus approximately one half mile from the center of campus at the Cathedral of Learning and adjacent to the rear property of the University Child Development Center on the Oakland-Shadyside border in Pittsburgh, Pennsylvania.

Lake View Cemetery is a privately owned, nonprofit garden cemetery located in the cities of Cleveland, Cleveland Heights, and East Cleveland in the U.S. state of Ohio. Founded in 1869, the cemetery was favored by wealthy families during the Gilded Age, and today the cemetery is known for its numerous lavish funerary monuments and mausoleums. The extensive early monument building at Lake View helped give rise to the Little Italy neighborhood, but over-expansion nearly bankrupted the burial ground in 1888. Financial recovery only began in 1893, and took several years. Lake View grew and modernized significantly from 1896 to 1915 under the leadership of president Henry R. Hatch. The cemetery's cautious management allowed it to avoid retrenchment and financial problems during the Great Depression.
Transfiguration Church, was a Catholic parish church in Cleveland, Ohio, in the United States. Part of the Roman Catholic Diocese of Cleveland, it was located at the southwest corner of the intersection of Broadway Avenue and Fullerton Avenue in a part of the South Broadway neighborhood previously known in Polish as Warszawa, also referred to today as Slavic Village. The church suffered a severe structure fire in 1990. The parish closed in 1992, and the church was demolished in early 1993. The records of this church, and all churches closed after 1975, can be found in the Catholic Diocese of Cleveland Archives. Diocesan policy is to keep all archive records closed.

Erie Street Cemetery is a historic cemetery in downtown Cleveland, Ohio. It is the city's oldest existing cemetery.

The Cleveland Trust Company Building is a 1907 building designed by George B. Post and located at the intersection of East 9th Street and Euclid Avenue in downtown Cleveland's Nine-Twelve District. The building is a mix of Beaux-Arts, Neoclassical, and Renaissance Revival architectural styles. It features a glass-enclosed rotunda, a tympanum sculpture, and interior murals.

Greenwood Cemetery Chapel is an historic building in Muscatine, Iowa, United States. It has been listed on the National Register of Historic Places since 2001.

Mayfield Cemetery is a historic Jewish cemetery located at 2749 Mayfield Road in Cleveland Heights, Ohio. Established in 1890, it is one of the largest Jewish cemeteries in Cuyahoga County and the only Jewish garden cemetery. A chapel was constructed in 1893. This was demolished and a large mausoleum, which included a chapel, was built in 1930.

Riverside Cemetery Gatehouse is a historic office building located in Riverside Cemetery at 3607 Pearl Road in Cleveland, Ohio. It was completed in 1897, and added to the National Register of Historic Places in 1987. A significant interior renovation occurred about 1991 to 1992.

Woodland Cemetery is a historic rural cemetery located at 6901 Woodland Avenue in Cleveland, Ohio. Established in 1853, it became Cleveland's main public cemetery after its founding and remained so for the next half-century. It fell into extreme disrepair, and most of its outstanding architectural features dismantled or demolished. In 1986, Woodland Cemetery was added to the National Register of Historic Places. The cemetery has since undergone restoration.

The Baker Motor Vehicle Company Building, also known as the Baker Electric Building, is a historic commercial building in Cleveland, Ohio, in the United States. Built in 1910, it was the first showroom of the Baker Electric Motor Car Co., a pioneer in Brass Era electric automobiles. Baker Electric merged with Rauch and Lang in 1914, and the building was sold in 1920. It served as an auto dealership, machine shop, and print shop for the next 86 years. The structure underwent a two-year renovation and historic preservation from 2006 and 2008, and now serves as a startup business incubator.

The Brownell School and Annex are three historic former public school buildings located on Sumner Street in Cleveland, Ohio, in the United States. The Queen Anne-style main building was designed by prominent local architect John Eisenmann, and erected from 1884 to 1885. The first annex was designed by noted local architect Frank Seymour Barnum, and completed in 1905. The second annex, also by Barnum, was finished in 1909. Several individuals of local and national importance were educated there or taught school there, and the building served as the first campus of Cuyahoga Community College in 1962. The building was sold to private owners in 1979, and the complex underwent a major renovation from 1983 to 1985.

The Halle Building, formerly known as the Pope Building and after 2014 as The Residences at Halle, is an 11-story Chicago School mixed-use structure located in the Downtown Cleveland central business district in Cleveland, Ohio, in the United States. Designed by architect Henry Bacon, the building was the flagship department store of the Halle Brothers Co. from 1910 to 1982.
The Monroe Street Cemetery is a historic cemetery located at 3207 Monroe Avenue in Cleveland, Ohio. It was designated a historic landmark by the City of Cleveland Landmarks Commission in 1973.





















