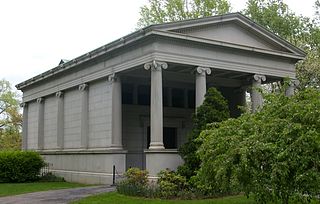
Wade Memorial Chapel is a Neoclassical chapel and receiving vault located at Lake View Cemetery in Cleveland, Ohio, in the United States. It was donated to the cemetery by Jeptha Wade II in memory of his grandfather, cemetery and Western Union co-founder Jeptha Wade. The overall design was by the newly-founded Cleveland area architectural firm of Hubbell & Benes, and was their first commission. The interior's overall design is by Louis Comfort Tiffany based on a preexisting 1893 design. The interior features two mosaics on the right and left hand walls, and a large stained glass window.

Alta Public Library is a historic library building in Cleveland, Ohio, in the United States. Designed by noted New York City architect George B. Post, the building was an addition to the existing Alta House, a settlement house for the Italian American community in Cleveland. Although Alta House burned in 1980 and was demolished in 1981, the library survived undamaged.
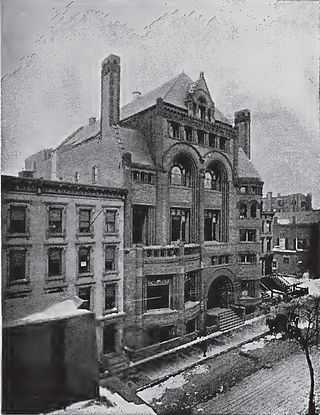
The Germania Club House was a building located in Boerum Hill, Brooklyn, New York. Designed by Frank Freeman and completed in 1890, it was considered one of Brooklyn's finest examples of Romanesque Revival architecture. It was demolished in the 1920s to make way for a subway.

The James A. Garfield Memorial is the final resting place of assassinated President James A. Garfield, located in Lake View Cemetery in Cleveland, Ohio. The memorial, which began construction in October 1885 and was dedicated on May 30, 1890, exhibits a combination of Byzantine, Gothic, and Romanesque Revival architectural styles. Garfield, former First Lady Lucretia Garfield, and two other members of the Garfield family are entombed in the crypt level of the monument.

Riverside Cemetery Chapel is a historic chapel located in Riverside Cemetery at 3607 Pearl Road in Cleveland, Ohio. It was built in 1876, received an addition in 1897, and closed due to disrepair in 1953. It was added to the National Register of Historic Places in 1987. It underwent a major renovation beginning in 1995, and reopened in 1998.

The Walter Merchant House, on Washington Avenue in Albany, New York, United States, is a brick-and-stone townhouse in the Italianate architectural style, with some Renaissance Revival elements. Built in the mid-19th century, it was listed on the National Register of Historic Places in 2002.
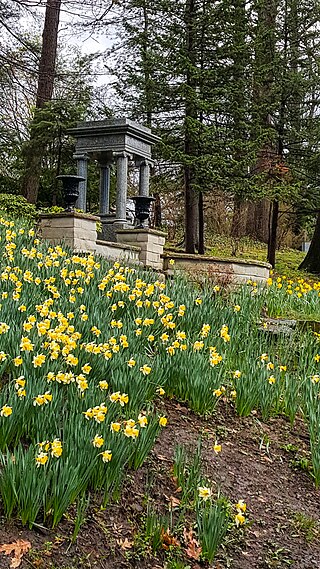
Lake View Cemetery is a privately owned, nonprofit garden cemetery located in the cities of Cleveland, Cleveland Heights, and East Cleveland in the U.S. state of Ohio. Founded in 1869, the cemetery was favored by wealthy families during the Gilded Age, and today the cemetery is known for its numerous lavish funerary monuments and mausoleums. The extensive early monument building at Lake View helped give rise to the Little Italy neighborhood, but over-expansion nearly bankrupted the burial ground in 1888. Financial recovery only began in 1893, and took several years. Lake View grew and modernized significantly from 1896 to 1915 under the leadership of president Henry R. Hatch. The cemetery's cautious management allowed it to avoid retrenchment and financial problems during the Great Depression.
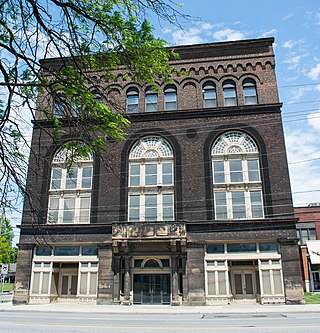
Bohemian National Hall is an historic building located in the Broadway–Slavic Village neighborhood of Cleveland, Ohio. It was listed on the National Register of Historic Places in May 1975. The hall was built to serve the cultural and educational needs of the city's Czech community, and currently serves as host to Sokol Greater Cleveland and the Cleveland Czech Cultural Center and Museum.

The Citizens Building is a high-rise office and retail building located at 840 Euclid Avenue in Cleveland, Ohio, in the United States. The structure was built in 1903 by the Citizens Savings and Trust, a local bank. Its entrance portico was removed in 1924, and a two-story addition erected in its place. Home to the City Club of Cleveland since 1982, the building was renamed the City Club Building in 1999.

Davison House is a five-story dormitory on the campus of Vassar College in the town of Poughkeepsie, New York. Designed by Boston architecture firm Allen & Vance and built 1902, it was the fourth dorm built on Vassar's residential quadrangle. It houses 191 students of any grade or gender and it became Vassar's first disabled-accessible dorm following a 2008–2009 renovation.

The Cleveland Trust Company Building is a 1907 building designed by George B. Post and located at the intersection of East 9th Street and Euclid Avenue in downtown Cleveland's Nine-Twelve District. The building is a mix of Beaux-Arts, Neoclassical, and Renaissance Revival architectural styles. It features a glass-enclosed rotunda, a tympanum sculpture, and interior murals.

Atatürk Museum Mansion is a historic house museum in Ankara, Turkey. It was the residence of President Mustafa Kemal Atatürk between 1921 and 1932, during the early years of the Republic. The museum is situated on Çankaya St. within the Çankaya Campus. It is situated right beside the Çankaya Mansion.
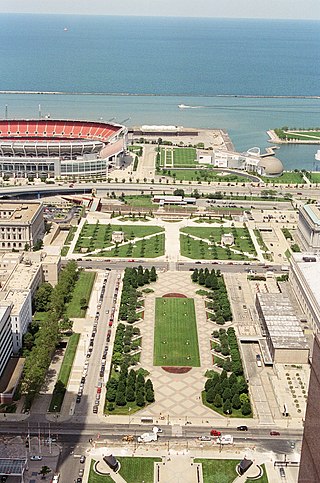
The Cleveland Convention Center was located in downtown Cleveland, Ohio. Built by the city of Cleveland beneath the Cleveland Mall adjacent to Public Auditorium, it was completed in 1964. Plans for the convention center were first made in 1956, but voters twice rejected initiatives to fund construction before approving a bond levy in November 1963. A local private foundation donated several million dollars to beautify the mall atop the convention center with a reflecting pool and fountains.

Woodland Cemetery is a historic rural cemetery located at 6901 Woodland Avenue in Cleveland, Ohio. Established in 1853, it became Cleveland's main public cemetery after its founding and remained so for the next half-century. It fell into extreme disrepair, and most of its outstanding architectural features dismantled or demolished. In 1986, Woodland Cemetery was added to the National Register of Historic Places. The cemetery has since undergone restoration.

The Baker Motor Vehicle Company Building, also known as the Baker Electric Building, is a historic commercial building in Cleveland, Ohio, in the United States. Built in 1910, it was the first showroom of the Baker Electric Motor Car Co., a pioneer in Brass Era electric automobiles. Baker Electric merged with Rauch and Lang in 1914, and the building was sold in 1920. It served as an auto dealership, machine shop, and print shop for the next 86 years. The structure underwent a two-year renovation and historic preservation from 2006 and 2008, and now serves as a startup business incubator.

The H. Black and Company Building is a historic former factory building located in Cleveland, Ohio, in the United States. It was commissioned by H. Black and Company, one of the largest manufacturers of women's clothing in the United States, and designed by noted New York City architect Robert D. Kohn. Completed in 1907, it won national praise for its design. The building was sold in 1928 to the Evangelical Press, and for a short time was known as the Evangelical Press Building. The commercial printing business of the Evangelical Press was spun off as a secular company, Tower Press, in 1934, after which the structure became known as the Tower Press Building. Vacant for much of the 1960s and 1970s, the building had two different owners in the 1980s and was nearly demolished. A new owner took over the building in 2000, after which it underwent an award-winning renovation and restoration. The structure was added to the National Register of Historic Places on January 24, 2002. The structure now serves as a mixed-use development for low- and moderate-income artists.

The Cedar Glen Apartments is a historic apartment building located in the University Circle neighborhood of Cleveland, Ohio, in the United States. Designed by prominent local architect Samuel H. Weis and completed in 1927, the building originally contained luxury apartments and served as a gateway to the more exclusive neighborhood of Cleveland Heights, on whose border the building is located. Threatened with demolition in 1992, the building was purchased by new owners and converted into condominiums.
The Valley Railway was a shortline railroad which operated between the city of Cleveland and small town of Zoarville in the state of Ohio in the United States. The railroad was founded in 1871, but the first segment of track did not open until 1880 and the line was not completed until 1884. The Baltimore and Ohio Railroad (B&O) obtained a controlling interest in the Valley Railway in 1890. The railroad went bankrupt in 1895, at which time it was reorganized as The Cleveland Terminal and Valley Railroad Company (CT&V). The B&O took over operation of the CT&V in 1909, and the company was merged with the B&O in 1915.

The Halle Building, formerly known as the Pope Building and after 2014 as The Residences at Halle, is an 11-story Chicago School mixed-use structure located in the Downtown Cleveland central business district in Cleveland, Ohio, in the United States. Designed by architect Henry Bacon, the building was the flagship department store of the Halle Brothers Co. from 1910 to 1982.
The Monroe Street Cemetery is a historic cemetery located at 3207 Monroe Avenue in Cleveland, Ohio. It was designated a historic landmark by the City of Cleveland Landmarks Commission in 1973.






















