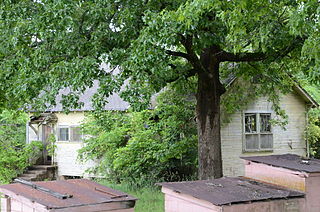
The Cafeteria Building of the Cleveland School is a historic school building in rural Conway County, Arkansas. It is located near the hamlet of Cleveland, on the south side of Center School Road. It is a single-story wood-frame structure, with a gable-on-hip roof, weatherboard siding, and a foundation of stone piers. It has vernacular Craftsman styling, with exposed rafter ends in the eaves, large Craftsman brackets in the gables, and bracketed hoods sheltering the entrances. It was built about 1930, and initially served as a cafeteria for an adjacent elementary school; it was later converted to classroom use.

The Winona Church and School is a historic church on Rockhouse Road in Winona Township, Carroll County, Arkansas, USA. The building, a single story wood-frame structure with a gable roof, weatherboard siding, and modest Greek Revival styling, was built c. 1890 for use as both a school and a church, a common regional practice of the time. It originally had a small pyramidal belfry, but the bell was stolen and the belfry removed when the roof was replaced. Other alterations include the replacement of the old stone piers with concrete piers as its foundation.
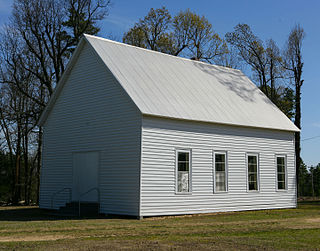
The Old Bethel Methodist Church, also known as the Old Bethel School, Church, & Cemetery, is a historic Methodist church, school and cemetery in rural Greene County, Arkansas. It is located on Highway 358,& Greene 712 Road in Paragould, Arkansas. It is a modest single-story wood-frame structure, built in 1901, and standing next to a cemetery established in 1882. The original Bethel Methodist Church was constructed in 1880, a small, onestory, white frame church. In 1900, a storm destroyed this building and in 1901 an almost identical building replaced the original structure. George Russell, a local carpenter, built the building using native materials of cypress and pine. It measures 20 feet by 40 feet and has a high pitched roof covered by tin. Exterior walls are covered with six inch beveled pine siding, while interior walls and ceiling are beaded pine wall board. Adjacent to it is a cemetery that dates to 1886. The first person buried here was Moss Widner in 1882. The building served the small community of Finch as not just a church, but also as a school, and was vacated in 1941. It was restored in the 1970s by a group of local concerned citizens, and is occasionally used for services.

All Souls Church is a historic church on Arkansas Highway 161, a short way north of United States Route 165 in Scott, Arkansas. The church building is a wood-framed structure with a buttressed ashlar stone exterior and a slate roof. It was built in 1906 to provide a meeting place and Sunday School for the local population, and has maintained a non-denominational Christian ministry since its establishment. The church is a well-preserved example of vernacular Gothic styling in a rural setting.

The Immaculate Heart of Mary Church is a historic Roman Catholic church in northern Pulaski County, Arkansas. It is located off Arkansas Highway 365 on Blue Hill in Marche, north of North Little Rock.

The Bluff Springs Church and School is a historic dual-purpose building in rural northwestern Stone County, Arkansas. It is located west of Onia, near the junction of county roads 136 and 140. It is a rectangular box-constructed structure, topped by a gable roof with a small belfry on top. It is covered with weatherboard siding and rests on stone foundation. The south-facing front has a pair of entrances, symmetrically placed, and there is a shed-roof addition to the north end. Built in 1900, it is one of the oldest school buildings in the county.

The West Richwoods Church & School is a historic multifunction building on Arkansas Highway 9 in West Richwoods, Arkansas, a hamlet in rural central Stone County. It is a vernacular rectangular frame structure, with a gable roof topped by a small open belfry. The front facade is symmetrically arranged, with a recessed double-door entrance flanked by windows. Built about 1921, it is one of the county's few surviving early schoolhouses.

The Boswell School, now the Boswell Baptist Church, is a historic school building in rural western Izard County, Arkansas. It is located in the hamlet of Boswell, at the end of County Road 196. It is a single-story fieldstone structure, with a side gable roof and a projecting front-gable entry porch. The school was built in 1934 with funding from the Works Progress Administration, and was used as a local public school until 1950, when the local school district was consolidated with that of Calico Rock. The building was then converted to a church.
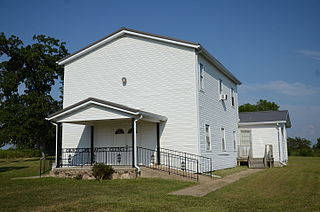
The County Line School and Lodge is a historic multifunction community building in rural western Fulton County, Arkansas. It stands at the junction of County Roads 115 and 236, just east of the county line with Baxter County, west of the small community of Gepp. It is a vernacular two story wood-frame structure with a gable roof and a cast stone foundation. The ground floor houses a school room, and the upper floor was used for meetings of the County Line Masonic Lodge. It was built c. 1879, and was one of the first community buildings to be built in the area. Intended to actually stand astride the county line, a later survey determined it lies a few feet within Fulton County. The building was used as a school until 1948, when the local school systems were consolidated.

The Eros School Building is a historic school building in the small rural community of Eros, Arkansas, at the junction of Arkansas Highway 125 and Marion County Road 4018. It is a single-story Plain Tradition stone structure, with a Craftsman-style side-gable roof with exposed rafter tails. A gable-topped porch projects from the main (west-facing), supported by slender columns on a concrete base. The porch pediment, like those on the sides, is stuccoed. The school was built in 1935 as part of a Depression-era jobs program.

The Fairview School Building is a historic school building in rural Marion County, Arkansas. It is located on the north side of County Road 8064, just west of its junction with Arkansas Highway 178 and the Fairview fire department. It is a single-story stone structure with a gabled tin roof whose eaves have exposed rafter tails in the Craftsman style. Its walls are of both cut and uncut fieldstone, and the foundation is also stone. The main (south-facing) facade is symmetrical, with sash windows flanking a raised double door. The school was built in 1927 by local volunteer labor, despite a downturn in the area's population and economy.
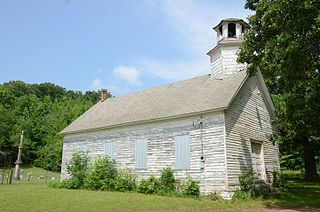
The Shady Grove Delmar Church and School is a historic church and school building in rural Carroll County, Arkansas, US. The building, a single story wood-frame structure with a gable roof, weatherboard siding, and a distinctive hexagonal tower with belfry and cupola. The building was built c. 1880 to provide a space for both religious services and a district school. It is a virtually unaltered example of the type, which was once common in rural Arkansas. The building is located on County Road 933, about 1.4 miles (2.3 km) west of the hamlet of Delmar, on the north side of Osage Creek.

The Mineral Springs Community Building is a historic multiuse civic building on County Road 34 in rural Washington County, Arkansas east of West Fork. It is a modest single-story wood-frame structure, with a gable roof, clapboard siding, and a stone foundation. It was builtin 1915 and enlarged in 1947, giving it its present T shape. The building served the local community as a school, town meeting hall, and church, with the use as a school ending in 1946. The building is a significant example of a surviving one-room schoolhouse in the county.

The Luber School is a historic one-room schoolhouse building in rural central-southern Stone County, Arkansas. It is located at the northern corner of Luber Road and County Road 214 in the community of Luber, south-southeast of Mountain View. The school is a single story rectangular stone structure, with a hip roof that has exposed rafter ends in the Craftsman style. A hip-roofed porch projects to the south, supported by square columns, and shelters the main double-door entrance. The school was built by the small rural community in 1930, just before the full effects of the Great Depression and a drought ruined the area's economy.
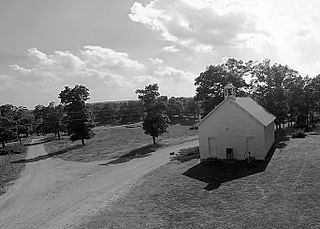
The Noricks Chapel School is a historic combination school and church building in rural southeastern Stone County, Arkansas, built around 1907. It was a one-room schoolhouse. It is located about 10 miles (16 km) southeast of Mountain View, on the north side of County Road 28. It is a simple single-story wood-frame structure, with a gable roof and weatherboard siding. A small belfry stands on the roof ridge, and the main facade has two entrances. It was built c. 1907 to provide schooling to the children of the Noricks Chapel community, and is one of a small number of such rural schools to survive in the county.
The Hopewell District No. 45 School was a historic former school building in rural White County, Arkansas. It was located northwest of Bald Knob on Arkansas Highway 258, at the southwest corner of Horton Road. It was a single-story stone structure, rectangular in shape, with a gable-on-hip roof that had a wide overhang and exposed rafters in the Craftsman style. Its front (eastern) facade had a gabled porch above the entrance at its center. It was built in the late 1930s with funding support from the Works Progress Administration. The building now houses a church, with a modern ell extending to the north.

The Union Church and School is a historic combination church and school in rural Logan County, Arkansas. It is located northeast of Paris, on the south side of Union Road at its junction with Clayton Lane. It is a vernacular single-story L-shaped wood-frame structure, with a gabled roof, weatherboard siding, and a stone foundation. The right side of the building, a cross-gable section, was built about 1895, and the left portion was built about 1922. It served the surrounding community as a two-room school until 1948, and as a Presbyterian church until 1958.

The New Liberty School is a historic school building in rural Logan County, Arkansas. It is located east of New Blaine, on the south side of Arkansas Highway 22 east of the New Liberty Church. It is a single-story masonry structure, built of coursed stone and covered by a metal hip roof. Its front entrance is sheltered by a gabled portico supported by simple square posts set on brick piers. It was built in 1922, and is a well-preserved example of an early 20th-century school, built before Arkansas instituted significant reforms in school building standards.

The Union School is a historic school building in a rural setting of Ozark-St. Francis National Forest in Johnson County, Arkansas. It is a 1+1⁄2-story wood-frame structure, with a gabled roof, weatherboard siding, and a stone foundation. A central cross-gabled section rises to provide additional classroom space in the attic level. The school was built by local craftsmen in 1928–29, replacing a previous structure which had been destroyed by fire. The building has historically served the surrounding rural community as a community center, Masonic lodge, church, and school.
The Oak Hill School House is a historic school building at 151 Little Oak Hill Road in rural Searcy County, Arkansas, southwest of Marshall, Arkansas. It is a single-story stone structure, with a stone foundation, and a gabled roof maode of corrugated metal. A gabled porch shelters the main entrance at the center of the north facade, supported by square posts. The school was built about 1934 on the site of a wood-frame school built in 1910, and served the area community until the mid-1950s. It continues to serve the area community as a gathering place for social events and religious services.




















