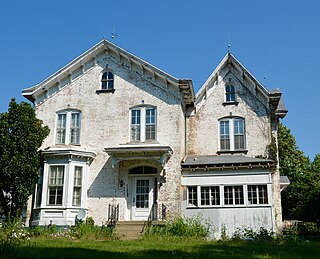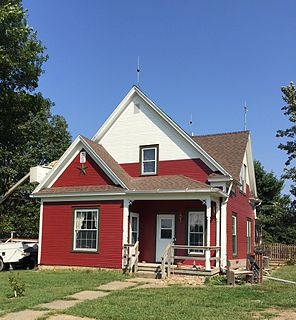
The Robert Greenlee House is a historic house located at 806 N. Evans St. in Bloomington, Illinois. Contractor Robert Greenlee built the house circa 1884 for himself and his family. The house has a Queen Anne design topped by a hipped roof with cross gables. A dormer above the attic extends from a second-story front window; the dormer and window are decorated with Eastlake spindlework and bracketing. A tall stained glass window on the north facade features a central rose window and surrounding geometric panes, a pattern fitting both the Queen Anne and Eastlake styles. The cornice and front porch include dragon-shaped bracketing, a decorative element taken from Anglo-Japanese architecture; an Anglo-Japanese influence can also be seen in the roof's pagoda-style curvature.

The William H. Roberts House is a late 19th-century house located in Pecatonica, Illinois, United States. The house was built in 1883 for Dr. William H. Roberts, who died three years later at the age of 33. The building features a combination of elements from three distinct architectural styles, Italianate, Queen Anne and Gothic revival. The building functioned as both Roberts's house and office. The house is the only building in Pecatonica listed on the United States National Register of Historic Places, a status it attained in 1979.

The Union House, also known as the John Bower House, is a small, mostly Gothic Revival house in downtown Orangeville, Illinois, United States. The house, the first brick home in Orangeville, was built in 1849 by village founder John Bower. It was purchased by Samuel Hutchins in 1885 and it remained in the Hutchins family until 1951. The house blends elements of Greek and Gothic Revival architecture and is the only example of Gothic Revival found in the village of Orangeville. The house was added to the U.S. National Register of Historic Places in 2000.

The Jeremiah Strawn House is a historic house in the city of Ottawa, Illinois. It is a good example of a front-gabled house with Italianate detailing. The Strawn House was added to the U.S. National Register of Historic Places in 1995.
The Garland Grange Hall is a historic Grange hall on Oliver Hill Road in Garland, Maine. Built in 1891, it is one of the finest 19th-century Grange halls in the state, exhibiting a combination of Greek Revival and Italianate features. It has served as a social center for the community since its construction. It was listed on the National Register of Historic Places in 1975.

The Bridge Avenue Historic District is located in a residential neighborhood on the east side of Davenport, Iowa, United States. It has been listed on the National Register of Historic Places since 1983. The historic district stretches from River Drive along the Mississippi River up a bluff to East Ninth Street, which is near the top of the hill.

The William Claussen House was a historic building located in the West End of Davenport, Iowa, United States. The Greek Revival style house was built in 1855 and it was listed on the National Register of Historic Places since 1983. It has subsequently been torn down and replaced by a single-story house.

The House at 919 Oneida Street is a historic building located on the east side of Davenport, Iowa, United States. It has been listed on the National Register of Historic Places since 1984.

The Charles Whitaker House is a historic building located on the east side of Davenport, Iowa, United States. It has been listed on the National Register of Historic Places since 1985.

The Col. Nathan Whitney House is a historic house located at 1620 Whitney Road south of Franklin Grove, Illinois. The Italianate house was built for Colonel Nathan Whitney, a veteran of the War of 1812, in 1860. Whitney and his family settled in the Franklin Grove area in 1836 and founded the Franklin Grove Nursery and Orchards. The orchards became successful, and Whitney had four houses built for his family on the site, the 1860 house being the fourth.

The Clarkson W. Freeman House is a historic house located at 704 West Monroe Street in Springfield, Illinois. The house was built in 1878 for farmer and businessman Clarkson W. Freeman. The two-story house has an Italianate design with an "L"-shaped plan, an asymmetrical front porch, a bay window and bracketed cornice on the east side, and long, narrow windows with decorative heads. Ornate Carpenter Gothic trim decorates the top of the porch and gables, including the false gable above the porch; no other house in Springfield has trim with the same level of detail.

Dr. Havilah Beardsley House is a historic home located at Elkhart, Elkhart County, Indiana. It was built in 1848, and is a two-story, rectangular, Italianate style brick dwelling. It has a medium pitched gable roof, full width front porch with Ionic order fluted columns, rounded openings, and decorative brackets. It has later flanking one-story, flat roofed wings. It was built by Havilah Beardsley, founder of the city of Elkhart. The house is operated as a historic house museum as part of the Ruthmere Mansion complex.

The Lucinda Hunter House is a historic house located at 101 East 8th Street in Vermont, Illinois, United States. The house was built in the early 1870s for Lucinda Hunter, the mother of village postmaster John Hiram Hunter. The house is an example of the Gable Front type of the Side Hall plan, a vernacular style popular for much of the 19th century. The Side Hall plan as exhibited in the house features two rooms on each story connected by a hall to the side; the Gable Front type reflects its roof form, a gable roof with a front-facing gable. Elements of several popular architectural styles decorate the house, such as the Greek Revival entrance, Italianate arched windows, and Gothic pointed arches on the porch.

The Edward Hamer House is a historic house located at 200 West 2nd Street in Vermont, Illinois. Businessman Edward Hamer had the house built for himself and his wife in 1871. The house has an Italianate design and is one of two Italianate homes in Vermont with a front-facing gable. Both of the house's gables are steep and feature decorative brackets along the cornice. The front entrance is topped by a decorative hood with braces and paired brackets. A three-sided bay window with matching brackets projects from the first floor next to the entrance; the house's remaining windows are tall, narrow, and topped by segmental arches.

The William Franklin and Rebecca Durell House is a historic house located at 408 West 5th Street in Vermont, Illinois. Local businessman William Franklin Durell and his wife Rebecca had the house built in 1872; at the time, West 5th Street was a desirable neighborhood for prominent Vermont residents known as "The Lane". The couple's house is designed in the Italianate style. Decorative porches project from the house at the front entrance and on the east side, and the house's windows are tall and narrow with segmental arched tops. The house's low hip roof features a cornice with paired brackets. A Victorian-inspired carriage house with a cross gable plan and a cupola is also part of the property.

The Henry H. Page House is a historic house located at 221 North Union Street in Vermont, Illinois. Horse breeder Henry H. Page had the house built for his family in 1912–13. The house's design reflects a contemporary trend which architectural historian Alan Gowans described as Picturesque Eclectic; while its form distinctly fits a recognizable style, in its case the American Foursquare, its ornamentation borrows from multiple different styles. The large front gable dormer, which includes a horseshoe arch opening and decorated spandrels, is a Queen Anne feature. The cornice features both bracketing and stickwork, decorative elements of the Italianate and Stick styles respectively. The brick piers supporting the front porch come from the American Craftsman style, while the leaded windows are Classical Revival elements.

The Charles Emmor McCormick House is a historic house located at 712 West 3rd Street in Vermont, Illinois. Contractor Daniel S. Frazier built the house in 1900 for farmer Charles Emmor McCormick and his family. The house has a Gable Front plan, a common inexpensive home plan at the time which was characterized by its front-facing gable. The Gable Front plan allowed for a variety of floor plans and decorative styles; the McCormick house has an irregular plan and is two rooms wide on its main story. The house's ornamentation is inspired by the Queen Anne style and includes a smaller gable in front of the main front gable and a front porch supported by turned columns and adorned with spindle-work.

The Augustus and Laura Blaisdell House is a historic house at 517 Depot Street in Chester, Vermont. Built in 1868 for a local businessman, it is a fine local example of transitional Greek Revival-Italianate architecture. It has historically served both commercial and residential functions, and now contains apartments. It was listed on the National Register of Historic Places in 2014.

North Manchester Historic District is a national historic district located at North Manchester, Wabash County, Indiana. It encompasses 159 contributing buildings in the central business district and surrounding residential sections of North Manchester. It developed between about 1870 and 1938, and includes representative examples of Greek Revival, Gothic Revival, Italianate, Queen Anne, and Bungalow / American Craftsman style architecture. Located in the district are the separately listed Lentz House, Noftzger-Adams House, and North Manchester Public Library. Other notable buildings include the John Lavey House (1874), Horace Winton House, Agricultural Block (1886), Moose Lodge (1886), North Manchester City Hall, Masonic Hall (1907), Zion Lutheran Church (1882), and North Manchester Post Office (1935).

The East Chicago Street Historic District is a mixed residential and commercial historic district located in Coldwater, Michigan. The original portion of the district, running along Chicago Street from Wright Street to Division Street, was listed on the National Register of Historic Places in 1975. Two boundary increases were added in 1990, one running roughly along Pearl Street between Hudson and Lincoln Streets, and the other roughly along Church Street from Jefferson to Daugherty Streets, along with the block of Park Place north of Church and the block of Hull Street west of Park Place.





















