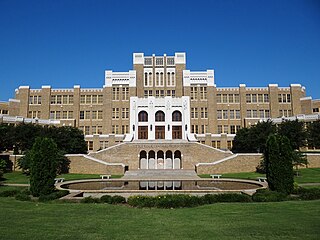
Little Rock Central High School (LRCHS) is an accredited comprehensive public high school in Little Rock, Arkansas, United States. The school was the site of forced desegregation in 1957 after the U.S. Supreme Court ruled that segregation of public schools was unconstitutional three years earlier. This was during the period of heightened activism in the civil rights movement.

The Old State House, formerly called the Arkansas State House, is the oldest surviving state capitol building west of the Mississippi River. It was the site of the secession convention, as well as the fourth constitutional convention when delegates agreed to ensure voting rights for freedmen and establish public education.

Hillcrest Historic District is an historic neighborhood in Little Rock, Arkansas that was listed on the National Register of Historic Places on December 18, 1990. It is often referred to as Hillcrest by the people who live there, although the district's boundaries actually encompass several neighborhood additions that were once part of the incorporated town of Pulaski Heights. The town of Pulaski Heights was annexed to the city of Little Rock in 1916. The Hillcrest Residents Association uses the tagline "Heart of Little Rock" because the area is located almost directly in the center of the city and was the first street car suburb in Little Rock and among the first of neighborhoods in Arkansas.

Little Rock is the capital and most populous city of the U.S. state of Arkansas. The city's population was 202,591 in 2020 according to the United States Census Bureau. As the county seat of Pulaski County, the city was incorporated on November 7, 1831, on the south bank of the Arkansas River close to the state's geographic center. The city derived its name from a rock formation along the river, named the "Little Rock" by the French explorer Jean-Baptiste Bénard de la Harpe in 1722. The capital of the Arkansas Territory was moved to Little Rock from Arkansas Post in 1821. The six-county Little Rock–North Little Rock–Conway, AR Metropolitan Statistical Area (MSA) is ranked 81st in terms of population in the United States with 748,031 residents according to the 2020 estimate by the United States Census Bureau.
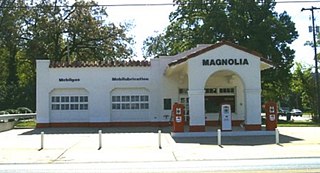
The Central High School Neighborhood Historic District in Little Rock, Arkansas comprises the area surrounding Little Rock Central High School. The area was designated to provide historic context to the National Historic Landmark school. It includes the restored Magnolia Gas Station, which was a staging area for the media during the school integration crisis of 1957. Until the early 21st century, this building served as the National Park Service visitor center for the historic district. Residences in the surrounding area include bungalows, Tudor Revival and Colonial Revival styles.

The Sanders House is a historic house at 2100 Gaines Street in Little Rock, Arkansas. It is a two-story brick structure, topped by a gabled tile roof. Its facade is three bays wide, with a center entrance sheltered by a rounded porch supported by Tuscan columns. Windows in the side bays are sash, while that above the entrance is a band of four casement windows with Prairie School style. The house was built in 1917 to a design by local architect Theo Sanders.
The University of Arkansas Campus Historic District is a historic district that was listed on the National Register of Historic Places on September 23, 2009. The district covers the historic core of the University of Arkansas campus, including 25 buildings.

Charles L. Thompson and associates is an architectural group that was established in Arkansas since the late 1800s. It is now known as Cromwell Architects Engineers, Inc.. This article is about Thompson and associates' work as part of one architectural group, and its predecessor and descendant firms, including under names Charles L. Thompson,Thompson & Harding,Sanders & Ginocchio, and Thompson, Sanders and Ginocchio.

The Cornish House is a historic house at 1800 Arch Street in Little Rock, Arkansas. It is a 2+1⁄2-story brick structure, with a side gable roof, and a project center gable at the front, sheltering a porch with granite balustrade and posts. A porte-cochere extends north of the building, and a sunroom south. The house was built in 1917 to a designed by noted Arkansas architect Theodore Sanders, and is a well-preserved local example of Tudor Revival architecture.

Frank W. Gibb was an architect in Little Rock, Arkansas.

St. Peter's Rock Baptist Church is a historic former church building at 1401 West 18th Street in Little Rock, Arkansas. It is a two-story vernacular brick structure, its main facade featuring a slightly recessed central section with a gable topped by a cross above. The church was built in 1941 for an African-American congregation established in the 1890s. This was the congregation's first purpose-built home, which it occupied until moving to larger quarters on Brown Street in 1975. It has been owned since then by the Greater Little Rock Singing Quartet Center, and continues to serve as a community meeting and performance space.
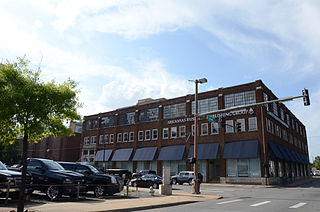
The Democrat Printing & Lithograph Co. Building is a historic commercial building at 114-122 East Second Street in Little Rock, Arkansas. It is a roughly square brick building with limestone detailing, three stories in height, built in 1924 to a design by the architectural firm of Sanders & Ginocchio. Its street-facing facades are articulated by brick piers with limestone caps, with plate glass windows on the first floor, groups of three sash windows on the second, and large multi-paned windows on the third.

The Healey and Roth Mortuary Building is a historic commercial building located at 815 Main Street in Little Rock, Arkansas. It is a two-story brick structure, with a combination of Classical and Renaissance Revival features, designed by Sanders & Ginocchio and built in 1925. Its five-bay facade is divided into three sections by pilasters, the central three-bay section including the main entrance. The entrance is set in a stone surround, with pilasters rising to a segmented-arch pediment.
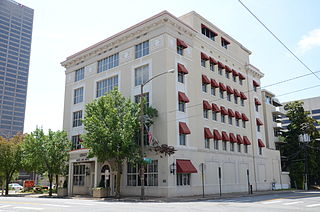
The Hotel Fredeirica is a historic commercial building at 625 West Capitol Avenue in Little Rock, Arkansas. The five-story building was built in 1914 and enlarged in 1941. The original building was designed by Theodore M. Sanders, and the addition by Edward Durell Stone, both prominent Arkansas architects. Both sections of the building are excellent representatives of their architectural styles: the older in a typical early 20th-century commercial style, and the addition in the International style.

The Little Rock Boys Club, now the Storer Building, is a historic commercial building at 8th and Scott Streets in downtown Little Rock, Arkansas. It is a two-story brick Colonial Revival building, with a third floor under a recessed mansard roof with gabled dormers. The brick is laid in Flemish bond, and the main entrance is framed by stone pilasters and topped by a fanlight window and entablature. The building was designed by Thompson, Sanders and Ginocchio, and was built in 1930. It now houses professional offices.
Lloyd England Hall is a historic building at the northwest corner of 6th and Missouri Streets, on the grounds of Camp Joseph T. Robinson, an Arkansas National Guard base in North Little Rock, Arkansas. It is a Spanish Revival structure, designed by the Little Rock architectural firm of Thompson, Sanders, and Ginnochio, and built in 1931, when the facility was known as Camp Pike. Originally built as an auditorium and meeting hall, it is now home to the Arkansas National Guard Museum.
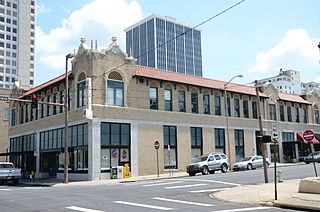
The Moore Building is a historic commercial building at 519-23 Center Street in Little Rock, Arkansas. It is a two-story brick building with Mission Revival styling, designed by Thompson, Sanders & Ginocchio and built in 1929. It has an orange tile parapet roof, with parapetted corners, and periodic use of decorative tiles and terra cotta panels on its two street-facing facades.
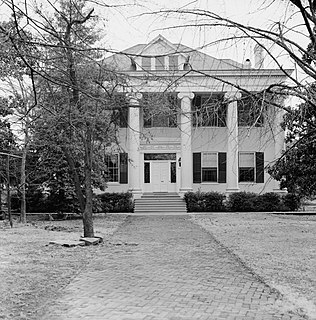
The Pike–Fletcher–Terry House, also known as just the Terry Mansion and now the Community Gallery at the Terry House, is a historic house at 8th and Rock Streets in central Little Rock, Arkansas. It is a large two-story Greek Revival building, whose grounds occupy the western end of a city block bounded by Rock, 8th, and 7th Streets. Its most prominent feature is its north-facing six-column Greek temple portico. The house was built in 1840 for Albert Pike, a leading figure in Arkansas' territorial and early state history. It has also been home to John Fletcher, a prominent Little Rock businessman and American Civil War veteran, and David D. Terry, Fletcher's son-in-law and also a prominent Arkansas politician. It was then home to prominent philanthropist and political activist Adolphine Fletcher Terry. She and her sister Mary Fletcher Drennan willed the family mansion to the city, for use by the nearby Arkansas Art Center. It has been a municipal building since 1964. It served as the Arkansas Decorative Arts Center from 1985 to 2003. it is now used by the Art Center as an event space and gallery.

The Ada Thompson Memorial Home was a home for indigent elderly women at 2021 South Main Street in Little Rock, Arkansas. Founded in 1882 by prominent local citizens, it served in that capacity until 1976. The surviving building, a two-story brick building with Beaux Arts, Colonial Revival, and Georgian Revival features, was built in 1900 to a design by Frank Gibb and Theodore Sanders. The home was named in honor of Ada Thompson Crutchfield, who gave a major bequest to the organization in honor of her parents.

The YMCA–Democrat Building is a historic commercial building at East Capitol and Scott Streets in downtown Little Rock, Arkansas. It is a three-story masonry structure, built out of brick with molded stone trim. Built in 1904, its restrained Renaissance Revival designs have been obscured to some extent by later alterations. It was designed by Sanders & Gibb, a prominent local architectural firm, and originally housed the local YMCA before later becoming home to the Arkansas Democrat-Gazette, one of the state's leading newspapers.




















