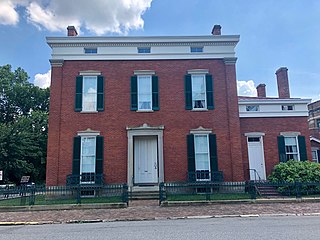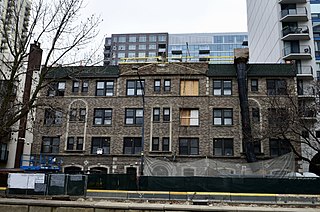
The Avery Coonley House, also known as the Coonley House or Coonley Estate was designed by architect Frank Lloyd Wright. Constructed 1908–12, this is a residential estate of several buildings built on the banks of the Des Plaines River in Riverside, Illinois, a suburb of Chicago. It is itself a National Historic Landmark and is included in another National Historic Landmark, the Riverside Historic District.

The Noble–Seymour–Crippen House is a mansion located at 5624 North Newark Avenue in Chicago's Norwood Park community area. Its southern wing, built in 1833, is widely considered the oldest existing building in Chicago.

The George W. Furbeck House is a house located in the Chicago suburb of Oak Park, Illinois, United States. The house was designed by famous American architect Frank Lloyd Wright in 1897 and constructed for Chicago electrical contractor George W. Furbeck and his new bride Sue Allin Harrington. The home's interior is much as it appeared when the house was completed but the exterior has seen some alteration. The house is an important example of Frank Lloyd Wright's transitional period of the late 1890s which culminated with the birth of the first fully mature early modern Prairie style house. The Furbeck House was listed as a contributing property to a U.S. federal Registered Historic District in 1973 and declared a local Oak Park Landmark in 2002.

The Charles L. Shrewsbury House is a historic house museum located at 301 West First Street in Madison, Indiana. Built in 1842 to a design by Francis Costigan, it was designated a National Historic Landmark in 1994 for its fine Classical Revival architecture. It is located in the Madison Historic District.

Samara, also known as the John E. Christian House, is a house designed by Frank Lloyd Wright located in West Lafayette, Indiana. The home is an example of the Usonian homes that Wright designed. Samara was built from 1954 to 1956 and was still occupied by the original owner, John E. Christian, until he died on July 12, 2015.

The Reuel E. Smith House located at 28 West Lake Street in Skaneateles, New York is a picturesque house designed by Alexander Jackson Davis, and later modified by Archimedes Russell. It was built during 1848–1852 and is a "good example of the Gothic Revival mode, which was a reaction against the stringencies of the Greek Revival style" as exemplified by the nearby Richard DeZeng House. It is the only house designed by Davis in Onondaga County that has survived since the demolition of the Charles Sedgewick Cottage on James Street in Syracuse.

The Frank J. Baker House is a 4,800-square-foot Prairie School style house located at 507 Lake Avenue in Wilmette, Illinois. The house, which was designed by Frank Lloyd Wright, was built in 1909, and features five bedrooms, three and a half bathrooms, and three fireplaces. At this point in his career, Wright was experimenting with two-story construction and the T-shaped floor plan. This building was part of a series of T-shaped floor planned buildings designed by Wright, similar in design to Wright's Isabel Roberts House. This home also perfectly embodies Wright's use of the Prairie Style through the use of strong horizontal orientation, a low hanging roof, and deeply expressed overhangs. The house's two-story living room features a brick fireplace, a sloped ceiling, and leaded glass windows along the north wall; it is one of the few remaining two-story interiors with the T-shaped floor plan designed by Wright.

The John Marshall House is a historic house museum and National Historic Landmark at 818 East Marshall Street in Richmond, Virginia. It was the home of Chief Justice of the United States John Marshall, who was appointed to the court in 1801 by President John Adams and served for the rest of his life, writing such influential decisions as Marbury v. Madison (1803) and McCulloch v. Maryland (1819).

The Nightingale–Brown House is a historic house at 357 Benefit Street on College Hill in Providence, Rhode Island. It is home to the John Nicholas Brown Center for Public Humanities and Cultural Heritage at Brown University. The house is architecturally significant as one of the largest surviving wood-frame houses of the 18th century, and is historically significant as the longtime seat of the Brown family, whose members have been leaders of the Providence civic, social, and business community since the 17th century, and include nationally significant leaders of America's industrialization in the 19th century. The house was listed on the National Register of Historic Places and declared a National Historic Landmark in 1989.

Benjamin Church House is a Colonial Revival house at 1014 Hope Street in Bristol, Rhode Island, U.S.A. It opened in 1909 as the "Benjamin Church Home for Aged Men" as stipulated by Benjamin Church's will. Beginning in 1934, during the Great Depression, it admitted women. The house was closed in 1968 and became a National Register of Historic Places listing in 1971. The non-profit Benjamin Church Senior Center was incorporated in June 1972 and opened on September 1, 1972. It continues to operate as a senior center.

The Foster–Payne House is a historic house at 25 Belmont Street in Pawtucket, Rhode Island. Built in 1878, the two-story multi-gabled house is distinguished by its clapboarded and exterior woodwork and opulent parlors in the interior. The property also has a matching carriagehouse with gable roof and cupola. The house was originally constructed and owned by Theodore Waters Foster, but it was sold to George W. Payne in 1882. The Foster–Payne House is architecturally significant as a well-designed and well-preserved late 19th century suburban residence. It was added to the National Register of Historic Places in 1983.

The Turner-Todd Motor Company Building, more commonly known as the Buick Building, is a historic commercial building in Mobile, Alabama, United States. The two-story brick and concrete structure was built in 1926 to house the Turner-Todd Motor Company. It was placed on the National Register of Historic Places on May 29, 2008.

The Lincoln Building is a historic commercial building located at 44 East Main Street in Champaign, Illinois.

The Westphal–Schmidt House is a historic building located in the West End of Davenport, Iowa, United States. The residence has been listed on the National Register of Historic Places since 1984.

Canterbury Castle, also known as Arlington Castle, was a private house located in southwest Portland, Oregon and listed on the National Register of Historic Places. Constructed during 1929–1931, the house was designed by Jeter O. Frye to resemble England's Canterbury Castle on the exterior and to evoke the Art Deco styling of Hollywood of the 1920s on the interior. The house included castle features such as a moat, drawbridge and turret and attracted paying tourists immediately following its completion.

The Union Arcade is an apartment building located in downtown Davenport, Iowa, United States. The building was individually listed on the National Register of Historic Places in 1983 by its original name Union Savings Bank and Trust. Originally, the building was built to house a bank and other professional offices. Although it was not the city's largest bank, and it was not in existence all that long, the building is still associated with Davenport's financial prosperity between 1900 and 1930. From 2014 to 2015 the building was renovated into apartments and it is now known as Union Arcade Apartments. In 2020 it was included as a contributing property in the Davenport Downtown Commercial Historic District.

Harlan Hall is a historic opera house located at 603 Locust St. in Marshall, Illinois. The opera house opened in 1872 to provide a venue for theatrical performances in Marshall. The building has an Italianate design with tall, narrow windows, wide bracketed eaves, and a steeply sloping roof. Both local and traveling theatrical acts performed in the theater, which also hosted concerts, public meetings, and other events. The opera house had a livery stable on its first floor for its patrons' horses, an unusual feature for contemporary theaters. In 1904, B. F. Johnson purchased the building and converted it to a movie theater; while it still served as a civic auditorium, the building no longer showed theatrical performances after this point. The building has since held a Moose Lodge, and its first floor has been converted to a commercial space.

The John C. Anderson House is a historic house located at 920 W. Breckenridge St. in Carlinville, Illinois. The house's first floor was built in 1883, while its second floor was added in 1892. The first floor has an Italianate design featuring tall, narrow windows, an asymmetrical porch with paired columns, paired brackets, and a dentillated cornice. The second floor is designed in the Queen Anne style and includes a square tower with stick style framework, a multi-component roof with gabled dormers, and a stained glass window with a decorative wooden frame. Local banker C.H.C. Anderson built the house for his son John C. Anderson as a wedding gift; John and his wife Lucy lived in the house until their deaths in the 1930s.

The Robert and Elizabeth Muirhead House is a historic house located at 42W814 Rohrson Road northeast of Plato Center, Illinois. Built in 1951–53, the house was designed by Frank Lloyd Wright in his Usonian style. Robert and Elizabeth Muirhead, the home's owners, had met Wright in 1948 while touring Taliesin, and the meeting inspired them to commission Wright to design their own home. The one-story house is horizontally oriented to match its flat surroundings, in keeping with Wright's design principles. Rows of casement windows and a wooden parapet along the roof add to the house's horizontal emphasis. The house's interior also includes several typical elements of Wright's work, including a deemphasized front entrance, floor-to-ceiling windows used to bring in additional light, and a sense of contrast and connection between rooms.

The Marshall Hotel is a historic residential hotel located at 1232 N. LaSalle Street in the Near North Side neighborhood of Chicago, Illinois. Built in 1927, the hotel was one of several residential hotels built to house an influx of workers to Chicago in the 1920s. While the hotel offered rooms to both temporary and permanent residents, census records indicate that most of its residents were permanent. Architect Edmund Meles, who designed several hotels and apartment buildings in Chicago in the 1920s, designed the building in a mix of the Classical Revival and Renaissance Revival styles. The building has a brick exterior and features a limestone arched entrance, arched lintels with keystones around the first-floor windows, limestone quoins, and a pediment with an urn.
























