
The Campbell-Chrisp House is a historic house at 102 Elm Street in Bald Knob, Arkansas. It is a 2+1⁄2-story structure, supposedly designed by Charles Thompson, in a Romanesque style with Colonial Revival details. Prominent features include a large round-arch window on the first floor, above which is a three-part window with tall sections topped by round arches. A porch supported by Ionic columns wraps around the front and side of the house. The house was built in 1899 for Thomas Campbell, a local businessman.
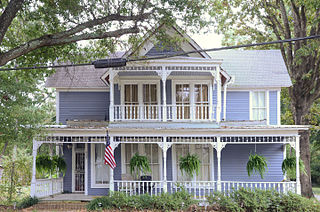
The Col. Ralph Andrews House is a historic house at 517 W. Center St. in Beebe, Arkansas. Built c. 1885, it is one of a small number of houses in Beebe to survive from the early period of the city's growth. It is a 2+1⁄2-story wood-frame structure, with clapboard siding, and a Folk Victorian porch with turned posts and jigsawn brackets. The building's cruciform plan is fairly typical of houses built in White County during the period; this is one of the best-preserved of those that remain.
The Ackins House was a historic house in Floyd, Arkansas. Located on the east side of Arkansas Highway 31 just north of its intersection with Arkansas Highway 305, it was one of the small number of early houses to survive in White County at the time it was listed as a historic site.
The Burnett House was a historic house in rural White County, Arkansas. It was located on the north side of County Road 766, about 0.75 miles (1.21 km) west of County Road 760, and about 3 miles (4.8 km) northwest of the center of Searcy. It was a two-story I-house with a side gable roof, weatherboard siding, a full-width two-story porch across its front, and a rear ell. The porch was supported by Craftsman-style posts set on stone piers, a likely 20th-century alteration. The house was built about 1870, and typified rural vernacular construction in the county from the period, and was one of the only known examples to survive with the ell.

The Cary House is a historic house at Searcy and Short Streets in Pangburn, Arkansas. It is a 1+1⁄2-story wood-frame structure with an irregular floor plan and vernacular styling. Its main facade, facing west, is dominated by a single-story shed-roof porch that wraps around to the side, and is supported by wooden box columns. Built about 1910, it is one of White County's few pre-World War I railroad-era houses to survive.
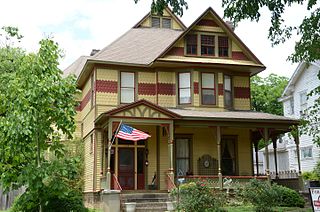
The James Stanley Handford House is a historic house at 659 East Boswell Street in Batesville, Arkansas. It is a 2+1⁄2-story wood-frame structure, built in 1888 with elaborate Queen Anne Victorian styling. It has a wraparound porch with delicate turned posts with brackets and a paneled balustrade. Its irregular massing includes a front-facing gable and corner polygonal bay, with bands of decorative scalloped shingles on the sides. The house is a near mirror-image of the Charles Robertson Handford House, located across the street. Built by two brothers, these houses are fine examples of Victorian architecture, important also for their association with the Handfords, who were prominent in the local lumber business.
The Cross House was a historic house at 410 South Main Street in Beebe, Arkansas. It was a 1+1⁄2-story L-shaped wood-frame structure, with a cross-gable roof and novelty siding. The front-facing gable had a pair of sash windows with pedimented gables. A porch, with a shed roof supported by Doric columns, stood at the crook of the L. The house was built about 1900, and was one White County's few surviving L-shaped houses from that period.
The Wood Freeman House No. 2 is a historic house at 703 West Race Street in Searcy, Arkansas. It is a 1+1⁄2-story structure, with a wood frame and exterior finish of brick, stucco, and coral. It is basically rectangular in shape, with a projecting gable section at the left end, and a center entrance sheltered by a broad gable-roofed porch. A fieldstone chimney rises just to the right of the entrance. Built about 1935, it is a good local example of English Revival architecture. Wood Freeman House No. 1 is the other architecturally significant houses built by local builder Wood Freeman.
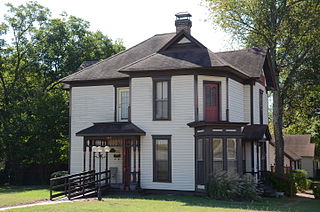
The Ben Lightle House is a historic house at North Locust and East Market streets in Searcy, Arkansas. It is a two-story wood-frame structure, with a variety of porches and projecting sections typical of the Queen Anne period. One of its porches has decorative turned posts and spindled balustrades. Built in 1898, it is one of the best-preserved surviving vernacular Queen Anne Victorians in White County.
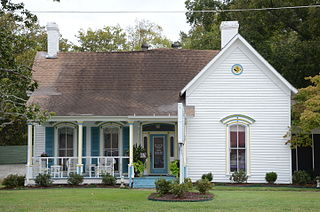
The William H. Lightle House is a historic house at 601 East Race Street in Searcy, Arkansas. It is a roughly L-shaped 1+1⁄2-story wood-frame structure, with a gabled roof, weatherboard siding, and brick foundation. It has vernacular Italianate styling, with tall and narrow segmented-arch windows, and a shed-roof porch supported by square posts set on pedestal bases. The house was built in 1881 for a prominent local businessman, and is one of the county's few Italianate residences.

The Walter Marsh House is a historic house at Maple and Torrence Streets in Pangburn, Arkansas. It is a 1+1⁄2-story wood-frame structure, with a hip roof, novelty siding, and a stone foundation. The roof extends over a front porch, which is supported by simple box columns on piers. A two-window hip-roof dormer projects above the porch. Built about 1920, it is a well-preserved vernacular double-pile residence of the period.
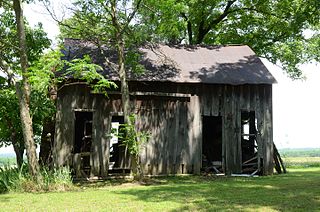
The Wesley Marsh House is a historic house in rural northern White County, Arkansas. It is located northeast of Letona, about 0.25 miles (0.40 km) northwest of the junction of Arkansas Highways 16 and 305. It is a 1+1⁄2-story wood-frame structure, with a side-gable roof that descends on one side to a shed-roofed porch. The exterior is clad in board-and-batten siding, and the foundation consists of stone piers. Built about 1900, it is one of the county's few surviving houses from the period.
The Dr. McAdams House was a historic house at Main and Searcy Streets in Pangburn, Arkansas. It was a 1+1⁄2-story vernacular wood-frame structure, with a hip-over-gable roof, novelty siding, and a foundation of stone piers. A porch extended across the front, supported by posts, with a projecting gable above its left side. Built about 1910, it was one of the best-preserved houses of the period in White County.

The Emmett McDonald House is a historic house in rural White County, Arkansas. It is located southeast of McRae, east of the junction of South Grand Avenue and Gammill Road. It is a 1+1⁄2-story vernacular wood-frame structure, with a tall gabled roof and novelty siding. A gabled porch extends across the front, supported by box columns on brick piers. It was built about 1935, and is one of the few surviving houses from that time period in the county.
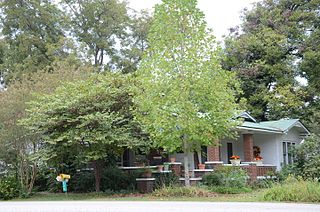
The Mills House is a historic house at 200 West Searcy Street in Kensett, Arkansas. It is a 1+1⁄2-story wood-frame structure, with an irregular roof line, weatherboard siding, and a brick foundation and porch posts. The porch wraps around part of the front and side, and has a decorative brickwork balustrade. Built in 1921, it is one of Kensett's finest examples of Craftsman architecture.

The Austin Pangburn House is a historic house at Main and Austin Streets in Pangburn, Arkansas. It is a 1+1⁄2-story wood-frame structure, with irregular massing typical of the Queen Anne period. It has a hip roof, with projecting gables that are finished in bands of decoratively cut wooden shingles, with novelty siding on the rest of the house. A porch wraps around two sides, supported by Doric columns. Built c. 1908, it is a well-preserved example of period construction in White County.
The Prince House is a historic house in rural northern White County, Arkansas. It is located on the west side of County Road 68, about 0.25 miles (0.40 km) south of County Road 350, roughly 2 miles (3.2 km) north of Velvet Ridge. It is a single story wood-frame structure, with a double-pen plan topped by a gable roof that transitions into a shed-roof over the front porch. The porch is supported by wooden posts, and has separate entrances to each pen. Built about 1920, it is one of the modest number of box-frame houses in the county to survive from that period.

The John Shutter House is a historic house at Austin and Main Streets in Pangburn, Arkansas. It is a 1+1⁄2-story wood-frame house, with a side-gable roof and a stone foundation. A hip-roofed porch extends across part of the front, supported by wooden columns mounted on stuccoed piers. A shed-roofed carport extends to the left side of the house. The house was built in 1908, and is one of a modest number of houses in White County surviving from that period.
The Smith-Moore House is a historic house at 901 North Main Street in Beebe, Arkansas. It is a 1+1⁄2-story wood-frame structure, with a side gable roof, weatherboard exterior, and a foundation of brick piers. Its front facade has three gabled wall dormers above its entry porch, and there is a carport extending to the right. The house was built about 1880, and is one of the few houses in White County surviving from that period.

The Otha Walker Homestead is a historic house on the south side of Arkansas Highway 36, east of the small town of West Point, Arkansas. It is a 1+1⁄2-story double-pile central hall plan structure, topped by a hip roof and clad in novelty siding. A porch extends across the front (north) facade and around the east side, with a shed roof that has exposed rafter ends, and is supported by wooden box columns. The house, built about 1915, is one of the few of this type built in White County between 1914 and 1939.















