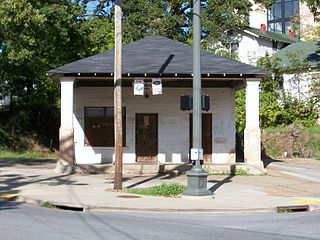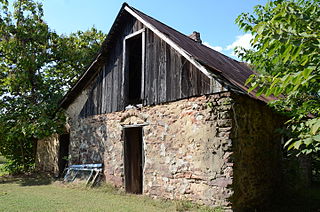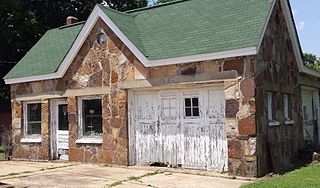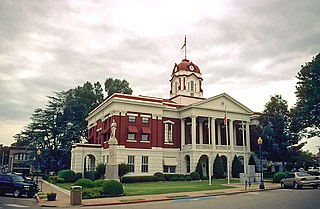
Remmel Apartments and Remmel Flats are four architecturally distinguished multiunit residential buildings in Little Rock, Arkansas. Located at 1700-1710 South Spring Street and 409-411 West 17th Street, they were all designed by noted Arkansas architect Charles L. Thompson for H.L. Remmel as rental properties. The three Remmel Apartments were built in 1917 in the Craftsman style, while Remmel Flats is a Colonial Revival structure built in 1906. All four buildings are individually listed on the National Register of Historic Places, and are contributing elements of the Governor's Mansion Historic District.

The Yell Masonic Lodge Hall is a historic Masonic lodge on the west side of United States Route 412 in Carrollton, Arkansas. Also known as Carrollton Masonic Lodge, it is a two-story wood-frame structure measuring about 50 by 35 feet with a front-gable roof, clapboard siding, and a stone foundation. A small belfry rises above the roof, capped by a pyramidal roof. The building was built in 1876, originally serving as a church on the ground floor, and a Masonic meeting hall for Yell Lodge #64 on the second. The building was a major community center for Carrollton, which was the first county seat of Carroll County but declined in importance after it was bypassed by the railroads.

The Bluff Springs Church and School is a historic dual-purpose building in rural northwestern Stone County, Arkansas. It is located west of Onia, near the junction of county roads 136 and 140. It is a rectangular box-constructed structure, topped by a gable roof with a small belfry on top. It is covered with weatherboard siding and rests on stone foundation. The south-facing front has a pair of entrances, symmetrically placed, and there is a shed-roof addition to the north end. Built in 1900, it is one of the oldest school buildings in the county.

The West Richwoods Church & School is a historic multifunction building on Arkansas Highway 9 in West Richwoods, Arkansas, a hamlet in rural central Stone County. It is a vernacular rectangular frame structure, with a gable roof topped by a small open belfry. The front facade is symmetrically arranged, with a recessed double-door entrance flanked by windows. Built about 1921, it is one of the county's few surviving early schoolhouses.

Smyrna Methodist Church is a historic church in rural White County, Arkansas. It is located west of Searcy, on Jaybird Lane just south of Arkansas Highway 36. It is a single story wood-frame structure, with a gabled roof, mainly weatherboard siding, and a stone foundation. A small open belfry rises from the roof ridge, topped by a gabled roof. The front facade has a projecting gabled vestibule, its gabled section finished in diamond-cut wooden shingles. The main gable is partly finished in vertical board siding, with decorative vergeboard woodwork attached to the roof edge.

The Calico Rock Home Economics Building is a historic school building on 2nd Street in Calico Rock, Arkansas. It is a single-story stone structure with a gable roof and a concrete foundation. It was built in 1940 by crews funded by the National Youth Administration (NYA), who ranged in age from 15 to 18 and were paid 9 cents per hour. They hand-quarried stone at a site about 0.25 miles (0.40 km) away, and erected the building under the supervision of a local builder. The building includes four kitchen areas, a central work area, and restrooms. It is virtually unaltered from its original construction except for the replacement of windows.

The Cedarville School Building, also known as the Old Rock School, is a historic school building on Crawford County Road 523 in Cedarville, Arkansas. It is a single-story rectangular masonry stone structure, with a deck-on-hip roof and a stone foundation. Its main facade has a recessed entry under a slightly-projecting shed roof, with three banks of sash windows to its left. The school was built in 1931, and initially served as the city's high school. The building now serves as a community center.

The Magnolia Company Filling Station is a historic automotive service station building at 492 West Lafayette Street in Fayetteville, Arkansas. It is a small single-story white hip-roofed brick building, with a portico, supported by brick piers, extending over the area where the fuel pumps were originally located. The building has a center entrance, with a single sash window to the left, and a large window to the right. Built in 1925, it is one of the region's oldest surviving gas stations, and, according to its National Register nomination in 1978 was the only one then known to have been built by the Magnolia Company and to still be surviving.

Lackey General Merchandise and Warehouse is a historic commercial building at the northeast corner of Arkansas Highway 66 and North Peabody Avenue in the center of Mountain View, Arkansas. It is a roughly rectangular two-story structure, built out of local stone, with a flat roof surrounded by a low parapet. Its main facade faces west toward the Stone County Courthouse, with plate glass windows topped by awnings on the first floor, and four sash windows on the second. The main entrance is in an angle at the street corner, with the building corner supported by a square stone post. Built in 1924, it is believed to be the largest commercial building in Stone County.

The Luber School is a historic one-room schoolhouse building in rural central-southern Stone County, Arkansas. It is located at the northern corner of Luber Road and County Road 214 in the community of Luber, south-southeast of Mountain View. The school is a single story rectangular stone structure, with a hip roof that has exposed rafter ends in the Craftsman style. A hip-roofed porch projects to the south, supported by square columns, and shelters the main double-door entrance. The school was built by the small rural community in 1930, just before the full effects of the Great Depression and a drought ruined the area's economy.
The Col. John Critz Farm Springhouse was a historic farm outbuilding in rural western White County, Arkansas. It was located northwest of Searcy on the south side of County Road 818. It was a single-story masonry structure, fashioned out of a combination of cut and rustic rubble stone and covered by a gabled roof. The westernmost part of the building, which housed the well, was enclosed in wooden latticework, with a latticework door providing access. Built in 1858, it was the oldest known springhouse in the county, and was also unusual for its mixed stone construction.

The Franklin County Courthouse, Southern District is located at 607 East Main Street in Charleston, Arkansas. It is a 2+1⁄2-story brick building, its bays divided by brick pilasters, and its roof topping a metal cornice. Its entrance is framed by brick pilasters with cast stone heads, and topped by a round arch with a cast stone keystone. The building was built in 1923 to a design by Little Rock architect Frank Gibb.
The Roy Harper House is a historic house in rural western White County, Arkansas. It is located about 3.5 miles (5.6 km) south of the hamlet of Romance, on the north side of County Road 16, 0.5 miles (0.80 km) west of its junction with County Road 24. It is a single-story wood box-frame structure, with a gable roof and a stone pier foundation. It has a porch extending across the front, noted for its turned posts and brackets. The house was built c. 1912, and is one of few surviving buildings in the county from this period to use box-frame construction.

The Hoofman Farmstead Barn is a historic barn in rural White County, Arkansas. It is located north of Searcy, on the west side of Salem Church Road. It is a stone structure, 1+1⁄2 stories in height, with a wood-frame gabled roof. It is basically rectangular, with a stone shed-roof extension on one side, giving it a saltbox profile. Built about 1920, it is the largest and possibly oldest historic stone structure in the county. It was built to serve as a large root cellar.

The Henry W. Klotz Sr. Service Station is a historic automotive service building of Henry W. Klotz Sr. on West First Street in Russell, Arkansas. It is a single story stone structure, with a side gable roof and a central cross gable. It is T-shaped in layout, with an office to the left and service bay to the right. The office has a center entrance with flanking windows, and the service bay has wood panel doors. The building was built in 1938, using materials more commonly found at the time in residential construction.

The Martindale Corn Crib is a historic farm outbuilding in rural northern White County, Arkansas. It is located west of Letona, in a field near a barn on the south side of Arkansas Highway 310. The corn crib is a small single-story wooden structure, built out of plank framing on a stone pier foundation, with a gabled metal roof on top. Built in 1924, it is a rare surviving example of post-and-nailer construction, in which the wall studs are stabilized by a horizontal member halfway up their length.

The Pence-Carmichael Farm, Barn and Root Cellar are a pair of historic farm outbuildings in rural western White County, Arkansas. They are located just east of the hamlet of Romance, off Arkansas Highway 31 on Carmichael Lane. The barn is a two-story wood-frame structure, with a weatherboarded exterior and stone pier foundation. It has an unusual internal layout, with a transverse crib plan that has a cross-gabled drive, and a side shed extension. The root cellar is a single-story stone structure with a flat roof; it is one of the county's rare early 20th-century stone farm outbuildings.

The White County Courthouse is located at Court Square in the center of Searcy, Arkansas, the county seat of White County. It is a two-story structure, built out of stone and brick, with a hip roof capped by an elaborate cupola with clock faces in its bowed roof. The building is roughly H shaped, with wings at the sides that project slightly to the front and rear. The ground floor is faced in dressed stone, while the upper floor is finished in brick. Entrance is made through an arcade of rounded arches, which support a Greek pedimented temple projection that has four fluted Corinthian columns. The courthouse was built in 1871 and enlarged by the addition of the wings in 1912. In addition, repairs were conducted by the Civil Works Administration in 1933.

St. Joseph's Home is a historic Roman Catholic orphanage on Camp Robinson Road in North Little Rock, Arkansas. It is a large three-story brick building, with a tile hip roof and a stone foundation. The roof is topped by a cupola with a cross as a spire. The building is roughly H-shaped, with projecting wings on either side of central section. It has eighty bedrooms. It was built in 1910 by the Roman Catholic Diocese of Little Rock.

Hughes Hall is a historic dormitory at the corner of West M and North Glenwood Streets, on the campus of Arkansas Tech University in Russellville, Arkansas. It is a two-story stone building in a U-shaped plan, with a hip roof and stone foundation. The roof of its front facade is pierced by two small hip-roofed dormers. It was built as a classroom building in 1940, with funding support from the Works Progress Administration. In 2009, it was converted into a dormitory.




















