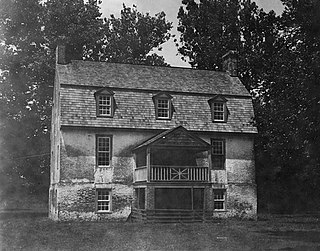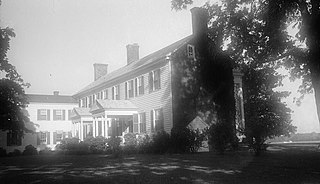
Hermitage Road Historic District (HRHD) is a Northside neighborhood in the independent city of Richmond, Virginia. The district is a Richmond Old and Historic District, as well as being listed on the Virginia Landmarks Register and the National Register of Historic Places.

The Virginia Landmarks Register (VLR) is a list of historic properties in the Commonwealth of Virginia. The state's official list of important historic sites, it was created in 1966. The Register serves the same purpose as the National Register of Historic Places. The nomination form for any Virginia site listed on the VLR is sent forward to the National Park Service for consideration for listing on the National Register.

The Reynolds Homestead, also known as Rock Spring Plantation, is a historic plantation on Homestead Lane in Critz, Virginia. First developed in 1814 by Abraham Reynolds, it was the primary home of R. J. Reynolds (1850-1918), founder of the R. J. Reynolds Tobacco Company, and the first major marketer of the cigarette. It was designated a National Historic Landmark in 1977. The homestead is currently an outreach facility of Virginia Tech, serving as a regional cultural center. The house is open for tours.

Fairfield Farms is a historic estate house located near Berryville, Clarke County, Virginia. It was built in 1768, and designed by architect John Ariss and built for Warner Washington, first cousin to George Washington. During his surveying for Lord Fairfax, George Washington helped survey and layout the property for John Aris. It is a five-part complex with a 2 1⁄2-story hipped-roof central block having walls of irregular native limestone ashlar throughout. It is in the Georgian style. Located on the property are a contributing large brick, frame and stone barn and an overseer's house.

Abingdon Church is a historic Episcopal church located near White Marsh, Gloucester County, Virginia. It was built about 1754, and is one-story structure built on a Latin cross plan with gable roof, pedimented gable ends, and modillioned cornice.

Locust Grove, also known as the Goodwin Farm, is a historic home located at Rapidan, Culpeper County, Virginia. The original section was built about 1730, and expanded in at least four major building campaigns over the next half-century. It had its present configuration by 1840. The house is a 1 1/2-story, four bay, log and frame structure featuring a central chimney, two-room plan main block flanked by early gable-end lean-tos and rear additions. It has a steep gable roof with modern dormers. It was renovated in the 1970s. Also on the property is a contributing mid-19th century smokehouse.

Melrose, also known as Melrose Castle, is a historic home located near Casanova, Fauquier County, Virginia. The house was built between 1856 and 1860, and is a two-story, five bay,"L"-shaped Gothic Revival style dwelling. It features a three-story-octagonal tower in the center bay and castellation along the parapet. The house was enlarged considerably around 1920 through a large addition to the west end for expanded service areas.

Lands End is a historic home located near Naxera, Gloucester County, Virginia, United States. It was built about 1798, and is a two-story, three-bay, steeply-pitched gambrel-roofed brick dwelling. It has a single pile plan and a 2½-story rear wing. It was renovated in the 1960s.

The Octonia Stone, also known as Octoney, Octeny, Octona, and Octuna Stone, is a historic boundary marker located near Stanardsville, Greene County, Virginia. The stone marks the terminus of the westernmost boundary line of the 24,000-acre Octonia Grant. It is a granite-type rock which is part of a natural outcropping in a hayfield. The stone is engraved with a figure 8, composed of two, nearly perfect circles, with a cross touching the top of the 8.

Powhatan is a historic home located near Five Forks, James City County, Virginia. The house was designed by its owner Richard Taliaferro and built about 1750. It is a two-story, five bay by two bay Georgian style brick dwelling. It has a hipped roof with dormers and features two massive interior end T-shaped chimneys. The house was gutted by fire during the American Civil War. It was thoroughly restored in 1948.

Pop Castle is a historic plantation house located near White Stone, Lancaster County, Virginia. It was built in 1855, and is a two-story, five-bay, gable roofed frame dwelling with Greek Revival style details. It has a single pile, central passage plan and two exterior end chimneys. It rests partly on the foundations of an 18th-century dwelling. Also on the property are the contributing antebellum granary and a roughly contemporary smokehouse. The property also includes the archaeological remains of most related service structures.

Flat Rock is a historic plantation house located near Kenbridge, Lunenburg County, Virginia. The house was built in several sections during the first half of the 19th century. It is a two-story, three-bay frame structure flanked by one-story, one-bay wings. The oldest portion likely dates to about 1797. It has a side-gable roof and features two massive exterior end chimneys of brick and granite. Also on the property are the contributing smokehouse and a mid-19th-century monument to Henry H. Chambers (1790–1826), son of an owner of Flat Rock and later a U.S. Senator from Alabama, who is buried here where he died en route to Washington.

Foster's Castle is a historic plantation house located near Tunstall, New Kent County, Virginia. It was built about 1685, as a 1 1/2-story, T-shaped brick building, with a two-story central projection at the front. The house is similar to neighboring Criss Cross. It was raised to a full two stories with a low pitched roof in 1873. Its builder, Colonel Joseph Foster, was a vestryman and supervisor of construction at St. Peter's Church.

Vaucluse is a historic plantation house located near Bridgetown, Northampton County, Virginia. It is a complex, two-story, ell-shaped brick and frame structure with a gable roof. Attached to the house is a 1 1/2-story quarter kitchen with brick ends. The brickended section of the house was built about 1784, with the addition to the house added in 1829. The annex connecting the house with the old kitchen was probably added in 1889. It was the home of Secretary of State Abel P. Upshur (1790-1844) who died in the USS Princeton disaster of 1844. His brother U.S. Navy Commander George P. Upshur (1799-1852), owned nearby Caserta from 1836 to 1847.

Brownsville is a historic home located near Nassawadox, Northampton County, Virginia. It was built in 1806, and is a two-story, brick structure with a gable roof and interior end chimney. A 1 1/2-story frame wing was added in 1809. The interior features Federal style woodwork.

Glebe of Hungar's Parish is a historic glebe house located at Franktown, Northampton County, Virginia. It was built sometime between 1643 and 1745, and is a 1 1/2-story, brick, structure with gable roof, dormers, and two interior end chimneys. It was the official residence of the ministers of Hungar's Parish from 1745 until 1850. The Glebe is not actually in Franktown but about 10 miles southwest on the shores of Chesapeake Bay.

Red Lane Tavern is a historic inn and tavern located at Powhatan, Powhatan County, Virginia. It was built in 1832, and is a 1 1/2-story, log building set on a brick foundation. The main block has a gable roof and exterior end chimneys. It has a 1 1/2-story kitchen connect to the main block by a one-story addition. The building housed an ordinary from 1836 to 1845. It is representative of a Tidewater South folk house.

Haller–Gibboney Rock House is a historic home located at Wytheville, Wythe County, Virginia. It was built in 1822–1823, and is a two-story, five bay late Federal style limestone dwelling. It has a side gable roof and a two-story frame ell terminating in a demi-octagonal end. The Rock House was used as a hospital during the Battle of Wytheville during Civil War. The building houses a museum sponsored by the Wythe County Historical Society.

Strawberry Hill is a historic home located at Petersburg, Virginia. The original section was built about 1800, with a two-story central section flanked by one-story wings in the Federal style. It was subsequently enlarged and expanded through the early-20th century to be a rambling two-story, U-shaped frame building 90 feet long by 56 feet deep. The house was divided into three units in 1884.

Folly Castle Historic District, also known as the West Washington Street Historic District, is a national historic district located at Petersburg, Virginia. The district includes 189 contributing buildings and 1 contributing object located in a predominantly residential section of Petersburg. It includes a varied collection of late 18th-and 19th-century houses and includes notable examples of Late Victorian, Georgian, Italianate, Queen Anne, and Federal style architecture. Notable buildings include Folly Castle / Peter Jones V residence, McIlwaine-Friend residence (1856-1858), Rambout-Donnan residence, former Petersburg High School (1917-1918), Donnan House, First Baptist Church (1928), Couch House (1850s), and St. John's Episcopal Church (1897). Located in the district and separately listed are the Second Presbyterian Church and Strawberry Hill.
























