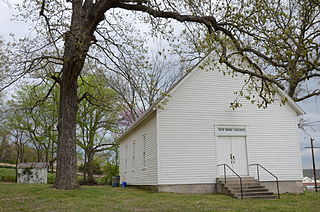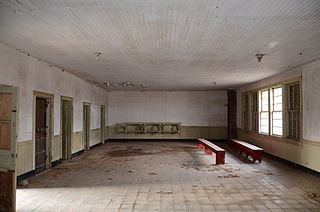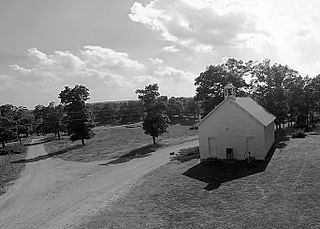
The Old Union School is a historic school building at 504 Old Union Road in Birdell, Arkansas. It is a single-story wood frame Plain Traditional structure, with a corrugated metal gable roof and a stone foundation. Built in 1913, it is one of the few older structures in Birdell, and the only one-room schoolhouse in southwestern Randolph County. The building was used as a school until 1941, and saw only occasional use for other community purposes until 1991, when it underwent a major restoration. It is now used as a community hall.

Fishing Creek Schoolhouse is a historic school located in the Villas census-designated place, of Lower Township, Cape May County, New Jersey, United States. The schoolhouse was built in 1888 and added to the National Register of Historic Places on March 6, 1980.

The New Home School and Church is a historic community building on McKisic Creek Road south of Bella Vista, Arkansas. It is a modest single-story wood frame structure, with a gable roof, which lacks ornamentation. Its main facade has a double-door entrance, and the side facades have three bays of windows. Built c. 1900, it is a well-preserved example of a multifunction vernacular community building, which was used as a school during the week and as a church on Sundays. The school function was discontinued after schools in the area were consolidated.

The Eddie Mae Herron Center & Museum is a historic community building at 1708 Archer Street in Pocahontas, Arkansas. Originally built as an African Methodist Episcopal Church and known as St. Mary's AME Church, it is a small one-room wood-frame structure, with a gable roof and novelty siding. A flat-roof addition expands the building to the right. The main facade has two entrances, each sheltered by a small gable-roofed hood. The building was built in 1918, to provide facilities for a church and school to the small African-American community in Pocahontas. It served as a church for thirty years, and as a school known as Pocahontas Colored School for fifty, and was later adapted for other uses, most recently as a museum and community center.

The New Hope School is a historic schoolhouse at 3762 Arkansas Highway 284, east of Wynne, Arkansas. It is a single-story wood frame structure with simple Plain-Traditional style, which was built in stages. In 1903 a single-room schoolhouse was built to serve the students of District 25, to which a second classroom was added sometime before 1930, resulting in the building's present appearance. This building was used as a school until 1951, after which it was purchased by a local peach farmer for use in his business. In 2007 the building was donated to the Cross County Historical Society, which has overseen its restoration.

The Coats School is a historic one-room schoolhouse in rural Benton County, Arkansas. It is located near the end of Coats Road, near Spavinaw Creek, south of Maysville. It is built of ashlar cut stone, with rusticated stone at the corners. It has a gable roof of tin, with a central chimney. Built c. 1905, it is a rare example of high-quality stone work in a vernacular building of modest proportions.

The Pea Ridge School Building is a historic schoolhouse in rural southern Marion County, Arkansas. It is located on the north side of County Road 5008, about 4 miles (6.4 km) south of Bruno. It is a single-story wood frame structure, with a gable roof, board and batten siding, and a stone foundation. The main facade faces west, and has a pair of doorways with a sash window between. The interior is finished in horizontal boards, those on the east painted black to provide a blackboard. Built c. 1899, it is one of Marion County's least-altered one-room schoolhouses, having only lost its belfry when the tin roof was installed in the 1920s.

The Concord School House is a historic school building in rural Carroll County, Arkansas. It is located on County Road 309, east of Eureka Springs. It is a single-story wood frame structure, built in 1886 to serve district 48 students. It was used as a school until 1948, when the area schools were consolidated. After a period of private use for storage, it was purchased by a local charity, moved to its present location, and restored. It is used as an event facility. It is one of two well-preserved one-room schoolhouses in the county.

The Dog Branch School is a historic one-room schoolhouse building in rural southeastern Carroll County, Arkansas. It is located about 3 miles (4.8 km) east of the hamlet of Osage, a short way south of United States Route 412 off County Road 927. It is a single story gable-roofed structure, built out of rough-hewn fieldstone. It has a very limited, vernacular anount of Romanesque Revival and Italianate features, including an arched entry opening and segmented-arch openings for the windows. The school was built in 1898, and is unusual mainly because most district schools built in the region at the time were built out of wood. Its builders, the Bailey Brothers, also built the Stamps Store in Osage.

The Mineral Springs Community Building is a historic multiuse civic building on County Road 34 in rural Washington County, Arkansas east of West Fork. It is a modest single-story wood frame structure, with a gable roof, clapboard siding, and a stone foundation. It was builtin 1915 and enlarged in 1947, giving it its present T shape. The building served the local community as a school, town meeting hall, and church, with the use as a school ending in 1946. The building is a significant example of a surviving one-room schoolhouse in the county.

The No. 12 School is a historic one-room schoolhouse building in rural Crawford County, Arkansas. It is located on the east side of Freedom Road, a short way north of its road junction with Old 12 Cross Roads about 6 miles (9.7 km) west of Chester. It is a single-story wood vernacular frame structure with a small belfry and two entrances. Its date of construction is not documented, but it was being used as a district school in the late 19th century, a role it fulfilled until the area's district schools were consolidated in 1946. It has since served as a community meeting hall.

The Maness Schoolhouse is a historic school building at 8801 Wells Lake Road in Sebastian County, Arkansas, about 2 miles (3.2 km) south of Barling. It is a single-story stone structure, with a side gable roof and a projecting gable portico over its main entrance. It was built in 1937 with funding from the Works Progress Administration, and is the only surviving structure of the former community of Massard, which was disincorporated and demolished to make way for Fort Chaffee in 1941. Its rear porch was built in 1943 by German prisoners of war held at Fort Chaffee.

The New Home School Building is a historic school building in rural Jackson County, Arkansas. Located on the north side of County Road 69, northwest of Swifton, it is a small single-story vernacular wood frame building, with a gable roof and a Craftsman-style front porch on its southern facade. The school was built c. 1915 as one of six rural single-room schoolhouses in the area surrounding Swifton, and is the best-preserved survivor of the group.

The Hulsey Bend School is a historic one-room schoolhouse building in rural southeastern Independence County, Arkansas. It is located east of Oil Trough on Freeze Bend Road, about 0.7 miles (1.1 km) north of Arkansas Highway 14. It is a single-story wood frame structure, with a gable roof and weatherboard siding. The gabled ends each have an entrance, while the sides each have three windows. Built c. 1900, it is the best-preserved district schoolhouse in the Oil Trough area and believed to be the last in the county; it was used as a school until 1947.

The Luber School is a historic one-room schoolhouse building in rural central-southern Stone County, Arkansas. It is located at the northern corner of Luber Road and County Road 214 in the community of Luber, south-southeast of Mountain View. The school is a single story rectangular stone structure, with a hip roof that has exposed rafter ends in the Craftsman style. A hip-roofed porch projects to the south, supported by square columns, and shelters the main double-door entrance. The school was built by the small rural community in 1930, just before the full effects of the Great Depression and a drought ruined the area's economy.

The Noricks Chapel School is a historic combination school and church building in rural southeastern Stone County, Arkansas, built around 1907. It was a one-room schoolhouse. It is located about 10 miles (16 km) southeast of Mountain View, on the north side of County Road 28. It is a simple single-story wood frame structure, with a gable roof and weatherboard siding. A small belfry stands on the roof ridge, and the main facade has two entrances. It was built c. 1907 to provide schooling to the children of the Noricks Chapel community, and is one of a small number of such rural schools to survive in the county.

The Lone Star School was a historic one-room schoolhouse building in rural eastern Arkansas, United States. It was located southeast of Bald Knob, near the junction of Lone Star and Stokes Roads. It was a single story wood frame structure, with a gable roof, novelty siding, and a foundation of brick piers. It had an interior brick chimney, and its classroom was finished in beaded wooden boards. Built in the 1920s, it was a rare example of a period rural schoolhouse in the county.

The Liberty Schoolhouse, also known as the Mt. Grove School, is a historic schoolhouse in a remote part of Ozark-St. Francis National Forest in Logan County, Arkansas. It is east of Corley, Arkansas, near the junction of Valentine Spring and Copper Spring Roads. It is a single-story vernacular wood-frame structure, with a gabled roof, weatherboard siding, and a foundation of concrete block piers. It was built in 1897, and was used by the community as both a school and church. It served as a school until 1944, and also hosted civic meetings and social events.

The Highfill Community Center, formerly the Highfill School, is a historic school building at 11978 Highfill Avenue in Highfill, Arkansas, at its northeast corner with 4th Street. It is a single-story frame structure, finished with wooden clapboard siding and a hip roof. The main entrance is on one of the short sides, sheltered by a hipped hood and flanked by sash windows. The building was constructed about 1911 to serve as a school for district 71, which covered the town. The school was consolidated into the system of nearby Gentry in 1948, and the building was retained for use as a community center, a role it continues to play today.

A two-room schoolhouse is a larger version of the one-room schoolhouse, with many of the same characteristics, providing the facility for primary and secondary education in a small community. While providing the same function as a contemporary primary school or secondary school building, a small multi-room school house is more similar to a one-room schoolhouse, both being architecturally very simple structures. While once very common in rural areas of many countries, one and two-room schools have largely been replaced although some are still operating. Having a second classroom allowed for two teachers to operate at the school, serving a larger number of schoolchildren and/or more grade levels. Architecturally, they could be slightly more complex, but were still usually very simple. In some areas, a two-room school indicated the village or town was wealthier and more prosperous.



















