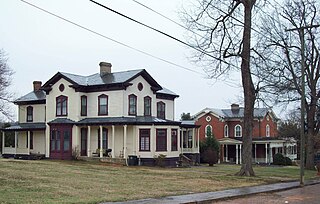
The Daniel's Hill Historic District is a national historic district located in Lynchburg, Virginia.

This is a list of the National Register of Historic Places listings in Frederick County, Virginia.

Long Meadow, also known as Long Meadows Farm, is a historic home located near Winchester, in Frederick County, Virginia. The earliest section was built about 1755, and is the 1+1⁄2-story limestone portion. A 1+1⁄2-story detached log unit was built shortly after, and connected to the original section by a covered breezeway. In 1827, a large two-story, stuccoed stone wing in a transitional Federal / Greek Revival style was built directly adjacent to log section. The house was restored in 1919, after a fire in the 1827 section in 1916. Also on the property are a contributing stone-lined ice house, an early frame smokehouse, and the ruins of a 1+1⁄2-story log cabin.

Rose Cliff, also known as Rose Cliff Fruit Farm, is a historic home located at Waynesboro, Virginia. It was built about 1850, and is a two-story, three-bay, Greek Revival style brick Shenandoah Valley farmhouse. It has a central passage/double-pile plan under a hipped roof. It was once the center of a thriving apple operation that lasted from the late-19th century until 1930.
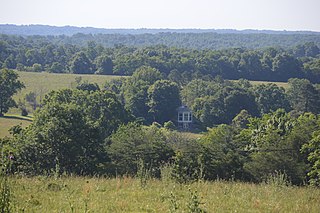
Speed the Plough is a farm in Amherst County, Virginia near the village of Elon, listed on the National Register of Historic Places. The farm represents a succession of farm buildings from about 1799 to 1940. Its main house, a two-story brick structure, was built for William Dearing (1820–1862). Dearing held about fourteen slaves on the farm prior to the American Civil War. The property was sold out of the Dearing family about 1915 and the land was converted to an orchard by the Montrose Fruit Company, abandoning the house and most buildings. The land and house were later acquired by Rowland Lea (1872–1960). His partner, George Stevens (1868–1941), built a stone summer residence, the Rock Cottage, on the property. Several other buildings have been renovated for residential use and comprise a small village in what are now pasture lands.

Accomac Historic District is a national historic district located at Accomac, Accomack County, Virginia. The district encompasses 158 contributing buildings in the town of Accomac, mainly grouped into two periods of construction. From its founding in 1786 through the second quarter of the nineteenth century, several residential, commercial, governmental, and religious structures were built in the core of Accomac, representing both high-style and vernacular examples of late Georgian, Federal, and Greek Revival styles. Notable structures surviving from this period include the rectory of St. George's Episcopal Parish ; the Seymour House (1791-1815); Roseland (1750-1850); Seven Gables (1786-1905); Rural Hill, and the Francis Makemie Presbyterian Church (1840). The second period of construction reflected in the town dates to the last quarter of the nineteenth century, when the arrival of the New York, Philadelphia, and Norfolk Railroad spawned renewed growth and economic prosperity in Accomack County following the Civil War. These buildings also display both high-style and vernacular expressions of Victorian Era styles, including Second Empire, Italianate, Gothic Revival, and Romanesque. Notable structures from this time period include Bayly Memorial Hall, the County Clerk's Office (1887), the Accomack County Courthouse (1899), and houses found in the Lilliston Avenue extension of the town built in the 1880s-1890s. There are also contributing structures dating from the first quarter of the twentieth century, including the Drummondtown Baptist Church (1914), Drummondtown United Methodist Church (1920), and the former hotel at the town square (1925).

Edge Hill, also known as Edgehill and Edgehill Farm, is a historic house located near Shadwell in Albemarle County, Virginia, United States.
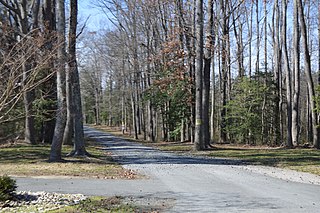
Hardens is a historic home and farm located near Lamptie Hill, Charles City County, Virginia. The main house is a 1+1⁄2-story, single-pile house, a typical example of mid-19th century Virginia vernacular architecture. The original section was built about 1845–1846, and expanded about 1849. It has a gable roof with dormers and features a one-story porch with turned posts and a flat roof. Contributing buildings and structures include a former kitchen, two-story tenant house, and a variety of barns and sheds. During the American Civil War Hardens was used as a Union communications station and was later a camp for General Philip Sheridan.

Toombs Tobacco Farm is a historic home and farm complex located near Red Oak, Charlotte County, Virginia, USA. Contributing resources include the main residence, summer kitchen, family cemetery, tobacco barns, smoke house, animal pens and other ancillary structures. The main house is a 1+1⁄2-story wood frame dwelling with a standing seam metal roof in a vernacular Federal style. A two-story rear addition was built about 1910. The Toombs family owned the property from the 1830s until 1981.
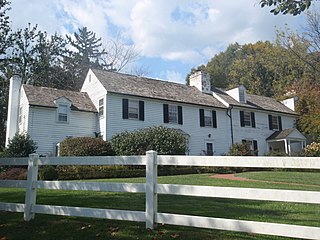
Spring Hill Farm is a historic home located at Great Falls, Fairfax County, Virginia. It was built about 1822, and is a 2+1⁄2-story, frame farmhouse dwelling in the Federal style. A two-story rear wing was added in 1850. A 19th century south wing was replaced in 1972. Also on the property are two contributing barns, one apparently built before the American Civil War and one built in 1890.

Delaplane Historic District is a national historic district located at Delaplane, Fauquier County, Virginia.
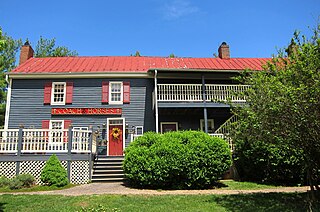
Homespun, also known as the Bell House, is a historic home located near Winchester, Frederick County, Virginia. It is a vernacular, 2+1⁄2-story log, frame, stone and brick structure dating from the late 18th and early 19th centuries. The earliest section was built in the 1790s, and is a three-bay wooden structure consisting of two log pens with a frame connector, or dogtrot, and covered with weatherboards. A two-story, two-bay, stone and brick addition was built about 1820. Also on the property is a contributing stone smokehouse.
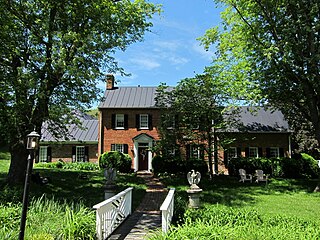
Valley Mill Farm, also known as Eddy's Mill, William Helm House, and Helm/Eddy House, is a historic home and farm located near Winchester, Frederick County, Virginia, USA. The house was built about 1820, and is a two-story, four bay, Federal style dwelling with a gable roof. It has a 1+1⁄2-story wing dated to the mid-19th century. Also on the property are a contributing former two-story mill, a frame two-story tenant house, a storage shed, and the ruins of two small, unidentified buildings.

Sunnyside Farm is a historic home and farm located near Hamilton, Loudoun County, Virginia. The original section of the house was built about 1815, and is a two-story, three-bay, vernacular Federal style dwelling. There are several frame additions built from c. 1855–1860 up through the 20th century. Also on the property are the contributing brick barn with diamond-patterned ventilation holes, two-story springhouse, a wide loafing shed, a large corncrib, and two-car garage.

Myrtle Hall Farm, also known as Meadow Farm, is a historic plantation house and farm located near Bluemont, Loudoun County, Virginia. The original section of the house was built about 1813, and consists of a two-story, brick main block with a smaller two-story service wing and single story kitchen addition. A two-story library addition was built in about 1850. The house is in the Federal style. Also on the property are the contributing stone springhouse (c.1813), The Mordecai Throckmorton Family Cemetery, wood shed, stone-lined well, tenant house (1949), two-story guest house, tennis court, and stone entry.
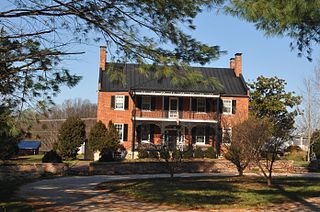
Rose Hill Farm is a home and farm located near Upperville, Loudoun County, Virginia. The original section of the house was built about 1820, and is 2+1⁄2-story, five bay, gable roofed brick dwelling in the Federal style. The front facade features an elaborate two-story porch with cast-iron decoration in a grape-vine pattern that was added possibly in the 1850s. Also on the property are the contributing 1+1⁄2-story, brick former slave quarters / smokehouse / dairy ; one-story, log meat house; frame octagonal icehouse; 3+1⁄2-story, three-bay, gable-roofed, stone granary (1850s); a 19th-century, arched. stone bridge; family cemetery; and 19th century stone wall.

Almshouse Farm at Machipongo, now known as the Barrier Islands Center, is a historic almshouse for Northampton County residents. Residents, also known as "inmates", included those sent for unpaid debts but also included homeless people, the mentally ill, orphans and those with diseases like tuberculosis and smallpox. "Inmates" were generally directed by the court to live at the almshouse. The Almshouse Farm served as the site for the Northampton County poorhouse for almost 150 years, from 1804 until 1952. African-Americans were housed in a separate building on the property located at Machipongo, Northampton County, Virginia. The oldest of the three main buildings was built about 1725, and is a 1 1/2-half story structure built in two parts, one brick and one frame, and probably predates the almshouse use of the property. The main building was built about 1840, and is a frame, two-story building in the vernacular Greek Revival style. It housed residents of the almshouse farm. A building dated to 1910, is a one-story frame building in a form resembling that of one-story frame school buildings from the same period and was specifically constructed to separately house African-American residents. There were 10 rooms for the black poor, and no in-house plumbing. This building was renovated in 2013 and now serves as the BIC Education Building. Also on the property are two contributing small, frame, late-19 or early 20th-century outbuildings. The Northampton County Almshouse Farm was in continuous operation between 1803 and 1952.

Rose Hill is a historic home located at Front Royal, Warren County, Virginia. The original section was built in 1830, and is a two-story, a central-passage, single-pile plan frame dwelling with vernacular design elements derived from the Federal style. A two-story, brick rear ell with vernacular Greek Revival design elements was added in 1845. The front facade features a one-story, one-bay, hip roofed, Greek-Revival-style porch with paired Doric order wooden columns. Also on the property are the contributing two-story frame cottage, probably built originally as a kitchen/slave quarters, and two frame sheds clad in novelty siding.
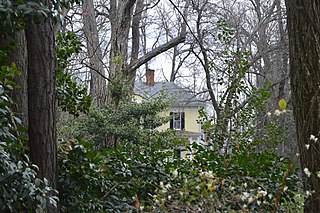
Stonefield is a historic home located at Charlottesville, Virginia. It was built about 1860, as a simple, vernacular two-story, one-over-one-room frame house on a high brick basement. A two-story Queen Anne style "facade", two rooms in width and one room deep, effectively masking the original rambling vernacular structure behind. It was added between 1880 and 1884. This section has a hipped roof with a large gable that overhangs a semi-octagonal bay-projection.

Cobble Hill Farm is a 196-acre farm in Staunton, Virginia. It was listed on the National Register of Historic Places (NRHP) in 2004. It is composed of three parcels: two tenant farms and the Cobble Hill parcel. The Cobble Hill house is a 2+1⁄2-story masonry house with a steep-gabled roof, with accents in the Tudor Revival and French Eclectic styles, with a formal garden and pool. It has a one-story, side-gabled porch, with a large, coursed-stone chimney near the entry porch. The roof surfaces are all finished with wood shingles. The building was designed in 1936 by Sam Collins, and built in 1937 for William Ewing's widow.
























