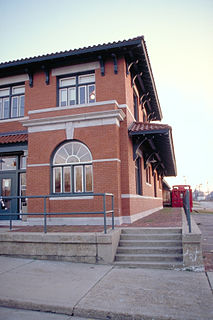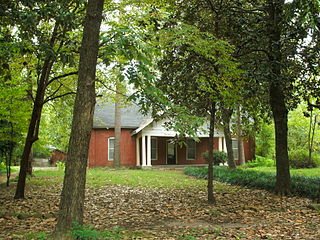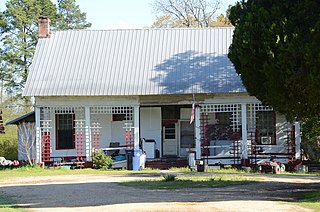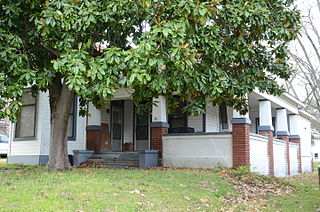
The Delta Cultural Center in downtown Helena, Arkansas, is a cultural center and museum of the Department of Arkansas Heritage. It is dedicated to preserving and interpreting the culture of the Arkansas Delta. They also partner with other cultural organizations to interepret different cultural elements.
The Quapaw Quarter of Little Rock, Arkansas, is a section of the city including its oldest and most historic business and residential neighborhoods. The area's name was first given in 1961, honoring the Quapaw Indians who lived in the area centuries ago.

Hillcrest Historic District is an historic neighborhood in Little Rock, Arkansas that was listed on the National Register of Historic Places on December 18, 1990. It is often referred to as Hillcrest by the people who live there, although the district's boundaries actually encompass several neighborhood additions that were once part of the incorporated town of Pulaski Heights. The town of Pulaski Heights was annexed to the city of Little Rock in 1916. The Hillcrest Residents Association uses the tagline "Heart of Little Rock" because the area is located almost directly in the center of the city and was the first street car suburb in Little Rock and among the first of neighborhoods in Arkansas.

Gann Row Historic District is a historic district in Benton, Arkansas. The district includes thirteen residences built for Benton's middle-class population. Dr. Dewell Gan Sr., purchased most of the land in the district around 1890 and is responsible for building most of the homes. Four Folk Victorian homes in the district were built between 1880 and 1890; Gann renovated these in the 1920s, adding Craftsman details. Gann also built the remaining houses in the district in the 1920s; these were also designed in the Craftsman style. The district is still considered a middle-class residential area; it is bordered on three sides by other working-class housing and to the north by downtown Benton. It was listed on the National Register of Historic Places (NRHP) in 1999.

The Farrell Houses are a group of four houses on South Louisiana Street in Little Rock, Arkansas. All four houses are architecturally significant Bungalow/Craftsman buildings designed by the noted Arkansas architect Charles L. Thompson as rental properties for A.E. Farrell, a local businessman, and built in 1914. All were individually listed on the National Register of Historic Places for their association with Thompson. All four are also contributing properties to the Governor's Mansion Historic District, to which they were added in a 1988 enlargement of the district boundaries.

The Governor's Mansion Historic District is a historic district covering a large historic neighborhood of Little Rock, Arkansas. It was listed on the National Register of Historic Places in 1978 and its borders were increased in 1988 and again in 2002. The district is notable for the large number of well-preserved late 19th and early 20th-century houses, and includes a major cross-section of residential architecture designed by the noted Little Rock architect Charles L. Thompson. It is the oldest city neighborhood to retain its residential character.

The Foster House is a historic house at 303 North Hervey Street in Hope, Arkansas. The two-story wood-frame house was designed by Charles L. Thompson and built c. 1912. It is a fine local example of Bungalow/Craftsman style, with flared eaves and a full-length front porch supported by box columns, which are, in a Thompson signature, clustered in threes at the corners. The porch roof, dormer, and eave have classic Craftsman features, including exposed rafters and brackets. It is one of three Thompson designs in Hope.

The Berry House was a historic building in Dardanelle, Arkansas. It was originally built in 1872 as the First Presbyterian Church. About 1912, it was converted to a private residence, and the congregation moved into its current location.

The Attwood-Hopson House is a historic house on the east side of Arkansas Highway 8 on the northern fringe of New Edinburg, Arkansas. The house was built c. 1890 by William Attwood, a local merchant. It was built in the then-fashionable Queen Anne style, but was significantly remade in the Craftsman style in 1917 by builder Emmett Moseley. It is a 1+1⁄2-story wood-frame house built on a foundation of poured concrete and brick piers. Its roof is a multi-level gable-on-hip design, with shed dormers on each elevation. A porch wraps around three sides of the building, and is extended at the back to provide a carport. The interior was not significantly remade in 1917, and retains Colonial Revival details.

The Dickinson-Moore House is a historic house at 707 Robert S. Moore Avenue in Arkansas City, Arkansas. This 1+1⁄2-story Craftsman style house was built c. 1915, probably for a member of the locally prominent Dickinson family, one of its early occupants. The house is distinctive for being built on a brick foundation 5 feet (1.5 m) high, for protection against floods that regularly visited the area. The house has retained its original siding and windows, and exhibits typical Craftsman details such as exposed rafter ends and large knee brackets in the eaves.

The M. E. Davis House is a historic house at 200 North Knox Street in Dermott, Arkansas. The two story wood-frame house was built in 1925, and is one of the largest houses in Dermott; it is still one of only a few two story houses there. The Craftsman style house was built for Matthew E. Davis, an African-American businessman. Davis was notable in the town for opening his home to impoverished African-Americans leaving the sugar cane plantations by train, and helping them find work in the local mills and acquire their own homes.

The W.F. & Estelle McWilliams House is a historic house at 314 Summit Avenue in El Dorado, Arkansas. The two story brick house was built in 1922 for William and Estelle McWilliams, early in El Dorado's oil boom, which was prompted by the discovery of oil in 1921. McWilliams was a prominent local businessman who operated a number of retail businesses, was a local bank director, and built the Rialto Theatre. The McWilliams house is a stylistically eclectic combination of Craftsman, Classical Revival, and Mission/Mediterranean styling. Based on stylistic evidence, it may have been designed by the Little Rock firm of Kolben, Hunter and Boyd.

The Smith-McCurry House is a historic house on Arkansas Highway 15, 3.5 miles (5.6 km) east of El Dorado, Arkansas. The oldest portion of the house is a single-story dog trot house that was built in 1867 by Lawson Smith for his son David Carroll Smith. The house was inherited in 1919 by Mamie Smith McCurry, notable as a prominent investor in early oil exploration in Union County. The third well in the county, a successful gusher, was drilled on her land. She the invested further in oil exploration, forming a partnership with Bruce Hunt, a geologist, and the drillers Hensy and Zoda, and eventually participating in exploratory drilling operations in seven states. She used proceeds from her oil successes to expand the homestead and add then-popular Craftsman details to it.

The Capt. Charles C. Henderson House is a historic house at Henderson and 10th Streets in Arkadelphia, Arkansas. Built in 1906 and significantly altered in 1918–20, it is the largest and most elaborate house of that period on 10th Street. When first built, it was a 2+1⁄2-story hip-roofed Queen Anne style house with some Classical Revival elements. Its most prominent feature from this period is the turret with elaborate finial. In 1918-20 Henderson significantly modified the house, added the boxy two-story Craftsman-style porch. The house is now on the campus of Henderson State University.

The Beech Street Historic District is a residential historic district northeast of the downtown area of Texarkana, Arkansas. It encompasses an area of homes built primarily in the early decades of the 20th century, on Beech Street between 14th and 24th Streets, with a few houses also included on adjacent Ash Street and County Avenue. The roadway is itself notable as a rare surviving early 20th-century section of brick-paved road. The area represented a new phase in Texarkana's residential growth, which had previously been focused around the railroad, and quickly became a fashionable area to live. The most predominant architectural style is Craftsman, although revival styles popular in the first half of the 20th century are also well represented.

The Otis Theodore and Effiegene Locke Wingo House is a historic house at 510 West De Queen Avenue in De Queen, Arkansas. It is a 1+1⁄2-story wood-frame structure, built in 1904 but altered significantly later. Originally Queen Anne in style, the house has irregular massing and a complex cross-gabled roof line. Its original Queen Anne porch was replaced c. 1920 by an American Craftsman style porch with heavy wooden columns set on concrete and brick piers. A later shed-roof porch wraps around the southern side of the building, and at the rear of the house a 1/2 story was added at a later date. The house is notable as the home of United States Congressman Otis Theodore Wingo, and his wife Effiegene Locke Wingo, who served out his final term after his death and then was elected to Congress in her own right.

The C.E. Forrester House is a historic house at 140 Danville Road in Waldron, Arkansas. It is a two-story wood frame I-house, with an attached single-story wing extending from the rear of the center, giving it a common T-shaped plan. The original front facade has a two-story gable-roofed porch extending across part of it, while the south-facing side of the wing, now serving as the main entrance, has a vernacular Craftsman-style porch with a shed roof extending along its length. The house was built in 1896, with the wing added by 1904; it was built by Charlie Forrester, an Arkansas native who operated a number of retail and commercial business in Waldron.

The Kerr-Booth House is a historic house at 611 West Center Avenue in Searcy, Arkansas. It is a two-story wood-frame structure, finished in wooden clapboards and decorative cut shingles. Its roof line is asymmetrical, with projecting gables and a recessed front porch supported by rusticated stone posts. The house was built in 1890 as a Queen Anne Victorian, and was later altered to add Craftsman elements; it is an locally distinctive blend of these styles.
Perry’s Funeral Chapel known for many years as Rumph Mortuary is a historic commercial building at 312 West Oak Street in El Dorado, Arkansas. Built in 1927, it is a two-story red brick building, with a three-bay facade topped by a crenellated Gothic parapet. Charles Rumph, known as “C.B.” came to El Dorado in the early 1920’s after the passing of his mother Martha Proctor Rumph, one of the original owners of Proctor Funeral Home in Camden, Arkansas. C.B. Rumph originally partnered with W.F. McWilliams, a local banker and furniture store owner. Their first location was on the corner of Elm and Cleveland and went by Rumph & McWilliams Undertaking. Rumph was the mortician and McWilliams supplied the caskets through his furniture store and the ambulances through his Studebaker dealership. However, in 1927 Rumph opened on his own and died young, forcing his two sons Tom and Dudley to become morticians and take over the operation. Through those years the funeral home was known as Rumph Mortuary, Rumph Undertaking & Ambulance Service, Rumph Funeral Directors, and Rumph Funeral Home. The firm had several owners after Tom and Dudley Rumph handed it down and several name changes all including the original Rumph name. Then in 2003 the name changed to Perry’s Funeral Chapel. This is the oldest funeral home in Arkansas and it has remained mostly untouched and unchanged as a monument to the oldest and noblest profession: undertaking.

Farm No. 266—Johnny Cash Boyhood Home was listed on the National Register of Historic Places in 2018.




















