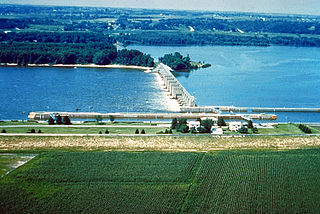
Lock and Dam No. 16 is a lock and dam located near Muscatine, Iowa on the Upper Mississippi River around river mile 457.2. The movable portion of the dam is 1,315 feet (400.8 m) long and consists of 4 roller gates and 15 Tainter gates. The lock is 110 feet (33.5 m) wide by 600 feet (182.9 m) long with a maximum lift of 9 feet (2.7m) In 2004, the facility was listed in the National Register of Historic Places as Lock and Dam No. 16 Historic District, #04000176 covering 1,024 acres (4.1 km2), 1 building, 5 structures, and 2 objects.
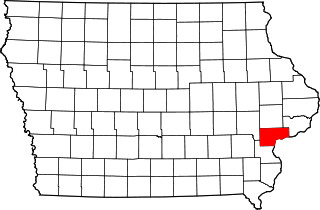
This is a list of the National Register of Historic Places listings in Muscatine County, Iowa.

The Muscatine Avenue Moffitt Cottage Historic District is a National Register of Historic Places district that includes five stone cottages in Iowa City epitomizing the eccentric vernacular architectural style of Howard Moffitt. Moffitt constructed more than 100 houses in Iowa City and Coralville, Iowa and a few in Citrus City, Texas. These small houses represent one of the regional 20th century vernacular architectural styles in the United States. Howard Moffitt was a prolific builder.

Trinity Episcopal Church is a parish church in the Diocese of Iowa. The church is located in Muscatine, Iowa, United States. It was individually listed on the National Register of Historic Places in 1974. In 2006 it was included as a contributing property in the Downtown Commercial Historic District.

The Daniel T. Newcome Double House, also known as Brady Manor, is a historic building located on the Brady Street Hill in Davenport, Iowa, United States. It has been listed on the National Register of Historic Places since 1983.

The Muscatine County Courthouse in Muscatine, Iowa, United States, was built in 1909. It was listed on the National Register of Historic Places in 1981 as a part of the County Courthouses in Iowa Thematic Resource. The courthouse is the third building the county has used for court functions and county administration.

The Alexander Clark House is an historic house located in Muscatine, Iowa, United States. The house is associated with Alexander Clark (1826–1891), an African American civil rights pioneer and US Minister to Liberia. Clark was a 19th-century abolitionist who made his home in Muscatine for most of his adult life. He fought and won for the integration of public schools in Iowa when his daughter was forbidden to attend her neighborhood school. The case went to the Iowa Supreme Court, which resulted in the integration of all schools in the state. He was an associate of Frederick Douglass, helped to establish Iowa's only Colored regiment during the American Civil War, and the African Methodist Episcopal Church in Muscatine. Clark was named the Minister to Liberia in 1890 by President Benjamin Harrison, where he died a year later. The house was built in 1879 after a fire destroyed Clark's previous house. It was moved 200 feet (61 m) from its original location in 1975, The house was individually listed on the National Register of Historic Places in 1976. It was included as a contributing property in the West Hill Historic District in 2008.
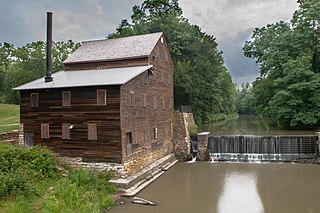
Pine Creek Gristmill is a historic building located in Wildcat Den State Park in Muscatine County, Iowa, United States. The building was listed on the National Register of Historic Places in 1979.

Greenwood Cemetery Chapel is an historic building in Muscatine, Iowa, United States. It has been listed on the National Register of Historic Places since 2001.

Clark-Blackwell House is an historic residence located in Muscatine, Iowa, United States. It has been listed on the National Register of Historic Places since 1983. The house was included as a contributing property in the West Hill Historic District in 2008.
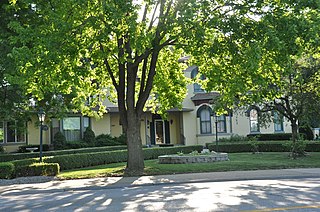
W. Joseph Fuller House is an historic residence located in Muscatine, Iowa, United States. It has been listed on the National Register of Historic Places since 1982.

Samuel Nichols House is an historic residence located in rural Muscatine County, Iowa, United States near the town of Nichols. It has been listed on the National Register of Historic Places since 1978.

J. C. B. Warde House is an historic residence located in Muscatine, Iowa, United States. It has been listed on the National Register of Historic Places since 1979. The house was included as a contributing property in the West Hill Historic District in 2008.

Welch Apartments is an historic building located in downtown Muscatine, Iowa, United States. The Scott House hotel existed on this property prior to this building, which was constructed about 1900. The Italianate-style building contain 26 units with different floor plans. The main floor contains commercial space. The four-story structure measures 120 by 80 feet. The dominant feature of the exterior is the bay windows that protrude from the wall surface. The pressed-metal cornice unifies the building's composition. High parapet gables are located above the cornice. They are executed in the Flemish Renaissance style. The building has been listed on the National Register of Historic Places since 1979. It became a contributing property in the Downtown Commercial Historic District in 2006.

The West Hill Historic District in Muscatine, Iowa is a historic district that was listed on the National Register of Historic Places in 2008. At that time, it included 258 contributing buildings, two contributing objects, two contributing sites, and 67 non-contributing buildings. The city of Muscatine was established as Bloomington in 1836. The original town was built on land that is generally flat along the Mississippi River. Residential areas were built on the surrounding hills, while commercial and industrial interests developed on the flatter land near the river. The West Hill Historic District is immediately to the west of the Downtown Commercial Historic District. The period of significance for West Hill begins in 1839 and ends in 1958. Some of the largest and oldest historic houses in Muscatine are located here, but it also includes smaller residences of the working and middle class. By 1915, 180 of the historic houses had been built. The rest were built from 1916 to 1958. Another eight houses were built between 1960 and 1995. A majority of the houses (80%) are two stories in height. Frame construction (70%) outnumbers brick construction (30%). The architectural styles that were prominent across the country are also found here and were built at the time they were popular.
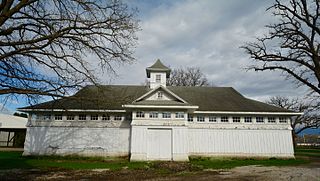
The Muscatine County Fairgrounds are located in West Liberty, Iowa, United States. It hosts the annual Muscatine County Fair. The Muscatine County Historic Preservation Commission received a grant from the State of Iowa to study the fairgrounds in 2014. Most of it was listed as a historic district on the National Register of Historic Places as the West Liberty Fairgrounds Historic District in 2015. At the time of its nomination it consisted of 42 resources, which included 16 contributing buildings, two contributing sites, two contributing structures, 16 non-contributing buildings, and six non-contributing structures. Historic tax credits will be used to rehabilitate the historic buildings on the fairgrounds.

The Laura Musser McColm Historic District, also known as the Muscatine Art Center, is a nationally recognized historic district located in Muscatine, Iowa, United States. It was listed on the National Register of Historic Places in 2017. Contributing properties include the 1908 residence, the carriage house from the 1920s, and the Japanese garden that was installed in 1929. The house was built for Laura Musser and her husband Edwin McColm by Laura's father Peter. It was designed by Muscatine architect Henry W. Zeidler. It contains 12 rooms that flank large corridors on both floors. After Edwin's death in 1933 Laura married William T. Atkins in 1938 and resided at his home in Kansas City, Missouri. She retained ownership of this house, and visited frequently, until her death in 1964. The following year her heirs donated the estate to the art museum along with a $100,000 endowment to maintain the house. A $1.5 million renovation of the facility was completed in 2017.

The Shepard and Emma Farnsworth House is a historic building located in Council Bluffs, Iowa, United States. Built by Vincent Battin in 1886, the two-story frame structure is an example of an asymmetrical Queen Anne style residence. It was designed by local architect Stiles Maxon, who was also responsible for numerous other houses in the city and three county courthouses in the state of Iowa. The house features multiple gables, the original wrought iron ornamentation on the crest of the roof, cast metal egg-and-dart trim under the eaves, three chimneys, and four porches with spindles and sawn wood cutouts. It also has stained glass, leaded glass, and etched glass windows and doors. It was listed on the National Register of Historic Places in 2018.

Paul V. Hyland (1876-1966) was an architect in Chicago, with a Lincoln, Nebraska office. He designed several works which are listed on the National Register of Historic Places.

Henry E. and Ella M. (Knott) Nicolaus House, also known as the Samuel G. and Mary Kelley House and the Rebeckah Allgood Residence, is a historic building located in Wilton, Iowa, United States. The house was already on this property when Henry Nicholas bought it in 1896. Nicolaus was a prominent local businessman and civic leader who represented Muscatine County in the Iowa House of Representatives. He and his wife Ella had the Queen Anne elements added to the house in 1898. The house features a three-story corner tower, prominent front porch, two balconies, and a stained glass window on the main facade. It was listed on the National Register of Historic Places in 2017.

























