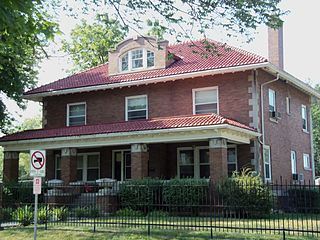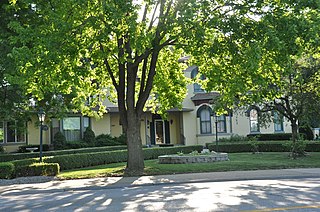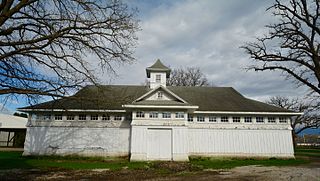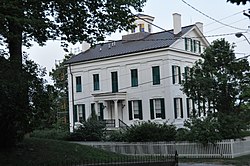
Marycrest College Historic District is located on a bluff overlooking the West End of Davenport, Iowa, United States. The district encompasses the campus of Marycrest College, which was a small, private collegiate institution. The school became Teikyo Marycrest University and finally Marycrest International University after affiliating with a private educational consortium during the 1990s. The school closed in 2002 because of financial shortcomings. The campus has been listed on the Davenport Register of Historic Properties and on the National Register of Historic Places since 2004. At the time of its nomination, the historic district consisted of 13 resources, including six contributing buildings and five non-contributing buildings. Two of the buildings were already individually listed on the National Register.

St. Mary's Catholic Church is a parish church of the Diocese of Davenport. The church is located at the corner of St. Mary's and Washburn Streets in the town of Riverside, Iowa, United States. The entire parish complex forms an historic district listed on the National Register of Historic Places as St. Mary's Parish Church Buildings. The designation includes the church building, rectory, the former church, and former school building. The former convent, which was included in the historical designation, is no longer in existence.

Trinity Episcopal Church is a parish church in the Diocese of Iowa. The church is located in Muscatine, Iowa, United States. It was individually listed on the National Register of Historic Places in 1974. In 2006 it was included as a contributing property in the Downtown Commercial Historic District.

Central Office Building is a historic building located in downtown Davenport, Iowa, United States. It has been individually listed on the National Register of Historic Places since 1983. In 2020 it was included as a contributing property in the Davenport Downtown Commercial Historic District. It is located in the center of a block with other historic structures. It now houses loft apartments.

Hillside, also known as the Charles Schuler House, is a mansion overlooking the Mississippi River on the east side of Davenport, Iowa, United States. It has been individually listed on the National Register of Historic Places since 1982, and on the Davenport Register of Historic Properties since 1992. In 1984 it was included as a contributing property in the Prospect Park Historic District.

The Arthur Ebeling House is a historic building located on the west side of Davenport, Iowa, United States. The Colonial Revival house was designed by its original owner, Arthur Ebeling. It was built from 1912-1913 and it was listed on the National Register of Historic Places in 1984.

First Presbyterian Church is a Presbyterian Church (USA) church located in Muscatine, Iowa, United States. It, along with the attached Sunday School building, were listed on the National Register of Historic Places in 1977.

The Muscatine County Courthouse in Muscatine, Iowa, United States, was built in 1909. It was listed on the National Register of Historic Places in 1981 as a part of the County Courthouses in Iowa Thematic Resource. The courthouse is the third building the county has used for court functions and county administration.

The Alexander Clark House is an historic house located in Muscatine, Iowa, United States. The house is associated with Alexander Clark (1826–1891), an African American civil rights pioneer and US Minister to Liberia. Clark was a 19th-century abolitionist who made his home in Muscatine for most of his adult life. He fought and won for the integration of public schools in Iowa when his daughter was forbidden to attend her neighborhood school. The case went to the Iowa Supreme Court, which resulted in the integration of all schools in the state. He was an associate of Frederick Douglass, helped to establish Iowa's only Colored regiment during the American Civil War, and the African Methodist Episcopal Church in Muscatine. Clark was named the Minister to Liberia in 1890 by President Benjamin Harrison, where he died a year later. The house was built in 1879 after a fire destroyed Clark's previous house. It was moved 200 feet (61 m) from its original location in 1975, The house was individually listed on the National Register of Historic Places in 1976. It was included as a contributing property in the West Hill Historic District in 2008.

The Lambrite–Iles–Petersen House is an historic home located in the Hamburg Historic District in Davenport, Iowa, United States. The district was added to the National Register of Historic Places in 1983. The house was individually listed on the Davenport Register of Historic Properties in 2012. This was the first residence built in the city in the Italian villa style and one of the earliest examples in the state of Iowa. The house is named for three of its early owners: Joseph Lambrite, a lumber mill owner who built the house, Dr. Thomas Iles, a physician, and John H.C. Petersen, who founded Davenport's largest department store that grew to become Von Maur.

Clark-Blackwell House is an historic residence located in Muscatine, Iowa, United States. It has been listed on the National Register of Historic Places since 1983. The house was included as a contributing property in the West Hill Historic District in 2008.

W. Joseph Fuller House is an historic residence located in Muscatine, Iowa, United States. It has been listed on the National Register of Historic Places since 1982.

Samuel Nichols House is an historic residence located in rural Muscatine County, Iowa, United States near the town of Nichols. It has been listed on the National Register of Historic Places since 1978.

Welch Apartments is an historic building located in downtown Muscatine, Iowa, United States. The Scott House hotel existed on this property prior to this building, which was constructed about 1900. The Italianate-style building contain 26 units with different floor plans. The main floor contains commercial space. The four-story structure measures 120 by 80 feet. The dominant feature of the exterior is the bay windows that protrude from the wall surface. The pressed-metal cornice unifies the building's composition. High parapet gables are located above the cornice. They are executed in the Flemish Renaissance style. The building has been listed on the National Register of Historic Places since 1979. It became a contributing property in the Downtown Commercial Historic District in 2006.

The West Hill Historic District in Muscatine, Iowa is a historic district that was listed on the National Register of Historic Places in 2008. At that time, it included 258 contributing buildings, two contributing objects, two contributing sites, and 67 non-contributing buildings. The city of Muscatine was established as Bloomington in 1836. The original town was built on land that is generally flat along the Mississippi River. Residential areas were built on the surrounding hills, while commercial and industrial interests developed on the flatter land near the river. The West Hill Historic District is immediately to the west of the Downtown Commercial Historic District. The period of significance for West Hill begins in 1839 and ends in 1958. Some of the largest and oldest historic houses in Muscatine are located here, but it also includes smaller residences of the working and middle class. By 1915, 180 of the historic houses had been built. The rest were built from 1916 to 1958. Another eight houses were built between 1960 and 1995. A majority of the houses (80%) are two stories in height. Frame construction (70%) outnumbers brick construction (30%). The architectural styles that were prominent across the country are also found here and were built at the time they were popular.

Hotel Tipton is a historic building located in the central business district of Tipton, Iowa, United States. It was listed on the National Register of Historic Places in 1998. Twelve of Tipton's leading citizens perceived the need for a hotel in town, and each subscribed to $1,000.00 worth of stock to build it. Architect H.W. Zeidler, of Muscatine, Iowa, who also designed the Greenwood Cemetery Chapel in Muscatine, was employed to design the two-story, L-shaped building in the Italianate style. Construction began in 1894 and it was completed the following year. The first floor contained the hotel's lobby, office, sample room, dining room, kitchen, pantries, and four retail units. The stable rents of the commercial space made the hotel economically feasible. The second floor housed 35 guest rooms, a parlor, sitting room, two bathrooms and a sample room. In the late 1990s part of the second floor was converted into apartments.

The Muscatine County Fairgrounds are located in West Liberty, Iowa, United States. It hosts the annual Muscatine County Fair. The Muscatine County Historic Preservation Commission received a grant from the State of Iowa to study the fairgrounds in 2014. Most of it was listed as a historic district on the National Register of Historic Places as the West Liberty Fairgrounds Historic District in 2015. At the time of its nomination it consisted of 42 resources, which included 16 contributing buildings, two contributing sites, two contributing structures, 16 non-contributing buildings, and six non-contributing structures. Historic tax credits will be used to rehabilitate the historic buildings on the fairgrounds.

The Dr. John B. and Anna M. Hatton House is a historic building located in Des Moines, Iowa, United States. The house is significant for its suburban architecture in the former suburb of North Des Moines, especially the canted bay subtype of the Stick Style with Italianate influence. This 2½-story frame structure on a brick foundation features a hip roof with intersecting gables, a canted bay tower on the southeast corner, porches on the front and side, and a two-story bay window on the south elevation. The house was individually listed on the National Register of Historic Places in 1998. It was included as a contributing property in the Polk County Homestead and Trust Company Addition Historic District in 2016.

Henry E. and Ella M. (Knott) Nicolaus House, also known as the Samuel G. and Mary Kelley House and the Rebeckah Allgood Residence, is a historic building located in Wilton, Iowa, United States. The house was already on this property when Henry Nicholas bought it in 1896. Nicolaus was a prominent local businessman and civic leader who represented Muscatine County in the Iowa House of Representatives. He and his wife Ella had the Queen Anne elements added to the house in 1898. The house features a three-story corner tower, prominent front porch, two balconies, and a stained glass window on the main facade. It was listed on the National Register of Historic Places in 2017.

The Fair Oaks Historic District is a nationally recognized historic district located in Muscatine, Iowa, United States. It was listed on the National Register of Historic Places in 2020. At the time it was studied for the Muscatine Historic Preservation Commission it contained 231 resources, which included 176 contributing buildings and 55 non-contributing buildings. Dr. James Weed was an early settler in Muscatine. He married Mary Swift in 1847, and the couple settled a farm on the northeast side of town where they built a Gothic Revival house from 1852 to 1854. The couple donated 63 acres (25 ha) of wooded land on the east side of their property along the Mississippi River for a community park. Along the southern and western edges of their property, they plated subdivisions and eight houses had been built by the time of Mary's death in 1908. The rest of their property was opened up for development at that time and it was given the name Fair Oaks in a city-wide contest. It was divided into 101 lots. There were 57 houses in the subdivision by 1919, and 25 houses and a grocery store were built in the 1920s. Between 1930 and 1944 another 15 houses were built, 11 houses between 1945 and 1954, 13 houses between 1955 and 1965, and four houses since 1965.























