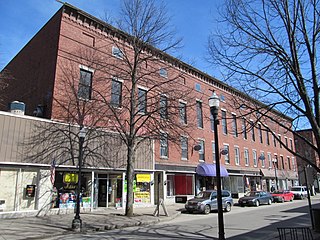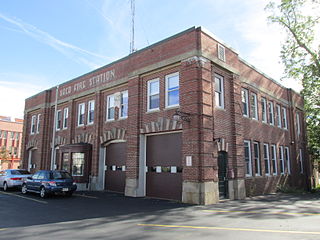
The Sydney Town Hall is a late 19th-century heritage-listed town hall building in the city of Sydney, the capital city of New South Wales, Australia, housing the chambers of the Lord Mayor of Sydney, council offices, and venues for meetings and functions. It is located at 483 George Street, in the Sydney central business district opposite the Queen Victoria Building and alongside St Andrew's Cathedral. Sited above the Town Hall station and between the city shopping and entertainment precincts, the steps of the Town Hall are a popular meeting place.

The Belmont County Courthouse is located at 101 West Main Street in St. Clairsville, Ohio, United States. It sits on the highest point in the St. Clairsville area and is thus visible from Interstate 70 and many other points in the Ohio Valley. It is a contributing property in the St. Clairsville Historic District, which was added to the National Register of Historic Places in 1969.

The First Universalist Church is a historic church building on the corner of Pleasant, Elm, and Spring Streets in Auburn, Maine. It was built in 1876 to a design by John Stevens of Boston, Massachusetts, and has been a significant landmark in the city since its construction. It is a fine local example of Gothic Revival architecture executed in brick, and was listed on the National Register of Historic Places in 1979.

The College Block/Lisbon Block is an historic commercial and civic building in Lewiston, Maine, United States. Built in 1855-56, it is the oldest surviving building in the city of the Franklin Company, the city's major early developer. The building has house many local civic groups, and served as Lewiston's town hall prior to its incorporation as a city in 1863. It was listed on the National Register of Historic Places in 1986.

The Ocean Park Historic Buildings are a group of four religious community structures in the center of the Ocean Park area of Old Orchard Beach, Maine. Also known as Temple Square, they form the heart of the summer camp meeting established in 1881. The buildings include The Temple, one of the only octagonal church buildings in the state. The buildings were listed as a historic district on the National Register of Historic Places in 1982.

Palmer Memorial Hall is a historic hall at 1029 Central Street in Palmer, Massachusetts. The Romanesque building was designed by New York City architect R. H. Robertson and constructed in 1890 as a memorial to the town's Civil War dead; it was also used as a meeting space by the local Grand Army of the Republic veterans society. The ground floor served as the town's public library until 1977. It has since served as Palmer's Senior Center. The building was listed on the National Register of Historic Places in 1999.

The Saco Historic District encompasses the historic commercial and residential centers of Saco, Maine. Covering more than 100 acres (40 ha) of central Saco, it includes houses from the 18th through 20th centuries, and the main business district along Main Street. It was added to the National Register of Historic Places in 1998.

The First Baptist Church is a historic church located at 81 St. Paul Street in Burlington, Vermont. Built in 1864, it is a significant example of early Italianate ecclesiastical architecture in the state. It was designed by Boston architect John Stevens. The church was added to the National Register of Historic Places in 2001.

The former Masonic Temple is a historic commercial and social building at Main and High Streets in downtown Belfast, Maine. Built in 1877, it is one of the city's most elaborately decorated buildings, featuring Masonic symbols. It was listed on the National Register of Historic Places in 1973. While there are active Masonic organizations in Belfast, they now meet in a modern facility on Wight Street.

Mechanics' Hall is a historic building and meeting space at 519 Congress Street in downtown Portland, Maine. Built in 1857-59 by and for the members of the Maine Charitable Mechanic Association, it is a well-preserved example of Italianate architecture executed in brick and stone, and a landmark of Portland's downtown business and arts district. It was listed on the National Register of Historic Places in 1973. The building, still owned by MCMA, houses the association's library. The Maine Charitable Mechanic Association was founded in 1815 as a social organization that promoted and supported the skilled trades and their practitioners. Its original members were master craftspeople and entrepreneurs and their apprentices.

The Wapello County Courthouse in Ottumwa, Iowa, United States, was built in 1894. It was listed on the National Register of Historic Places in 1981 as a part of the County Courthouses in Iowa Thematic Resource. The courthouse is the fourth building the county has used for court functions and county administration. It is part of the Central Park area, which includes: Ottumwa Public Library, Ottumwa City Hall, and St. Mary of the Visitation Catholic Church.

Biddeford Main Street Historic District is an historic district in downtown Biddeford, Maine. It encompasses the heart of the city's civic and commercial business district, extending along Main and Water Streets between Pike and Elm Streets, extending for short distances along several side streets. It is noted for its collection of late 19th and early 20th century commercial brick and masonry architecture. The district was added to the National Register of Historic Places in 2009.

The Lappin-Hayes Block is a 4-story commercial building in Janesville, Wisconsin, started in 1855 and expanded in 1899. It housed a public hall called Lappin's Hall and the early offices of Northwestern Mutual Life. In 1976 it was added to the National Register of Historic Places.

The Rumford Municipal Building is located on Congress Street in the central business district of Rumford, Maine. Built in 1915 to a design by Lewiston architect Harry S. Coombs, it continues to house the town's municipal offices today. It is a fine example of Colonial Revival architecture, representing the town's growth in the early decades of the 20th century, and was listed on the National Register of Historic Places in 1980.

The James Emery House, also known as Linwood Cottage, is a historic house on Main Street in Bucksport, Maine. An architecturally eclectic mix of Greek Revival, Gothic Revival, and Italianate styling, the house was built c. 1855 on a site overlooking the Penobscot River. It was listed on the National Register of Historic Places in 1974 for its architectural significance.

The Former Saco Central Fire Station is a historic fire station at 14 Thornton Avenue in Saco, Maine. Built in 1939 with funding from the Public Works Administration, it was the city's first modern firehouse, designed to house motorized equipment, and outfitted with the latest technology. The building was listed on the National Register of Historic Places in 2013. The building housed the fire department until 2011, and has since been converted into a mixed-use residential and commercial property.

The J.B. Brown Memorial Block is a historic commercial building at Congress and Casco Streets in downtown Portland, Maine. Built in 1883 to a design by John Calvin Stevens, it is one of the city's few examples of Queen Anne Victorian commercial architecture. It is named in honor of John B. Brown, founder in 1855 of the Portland Sugar Company. It was listed on the National Register of Historic Places in 1978.

The Washington County Courthouse is located at 85 Court Street in Machias, the county seat of Washington County, Maine. Now home to the Machias District Court and other county offices, it is an 1853 Italianate brick building designed by Benjamin S. Deane and listed on the National Register of Historic Places in 1976.

The Professional Building is a historic commercial building at 177-179 Main Street in Waterville, Maine. Built in 1923 to a design by Miller & Mayo of Portland, it is a rare early example of Art Deco architecture in the state. It was listed on the National Register of Historic Places in 1982.

The Waterville Opera House and City Hall is a historic civic building at Castonguay Square in downtown Waterville, Maine. Built at the turn of the 20th century, it is one of a small number of multifunction civic buildings, housing both a live performance venue and municipal facilities, functions it continues to perform today. It was listed on the National Register of Historic Places in 1976.






















