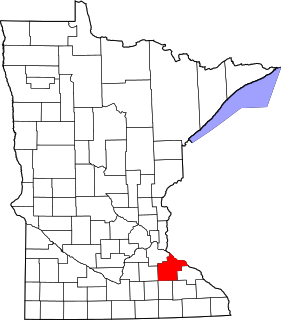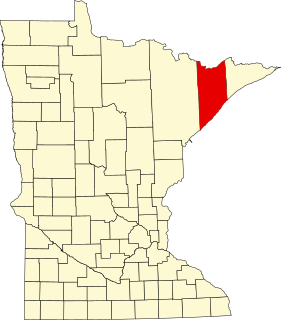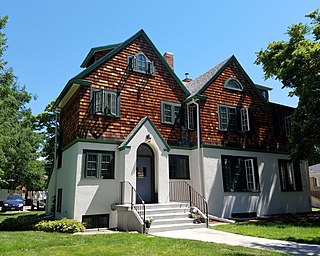Watkinson School is a private co-educational independent day school in Hartford, Connecticut, United States. Watkinson is situated on Bloomfield Avenue adjacent to the University of Hartford. It serves students from 6th through 12th grade. Watkinson also offers a postgraduate option, called The Academy at Watkinson, which allows students who have just graduated from high school to spend an additional year taking courses at Watkinson as well as the University of Hartford. Watkinson is the oldest independent school located within the city limits of Hartford.

The Samuel J. Tilden House is a historic townhouse pair at 14-15 Gramercy Park South in Manhattan, New York City. Built in 1845, it was the home of Samuel J. Tilden (1814–1886), former governor of New York, a fierce opponent of the Tweed Ring and Tammany Hall, and the losing presidential candidate in the disputed 1876 election. Tilden lived in the brownstone from 1860 until his death in 1886. From 1881 to 1884, Calvert Vaux combined it with the row house next door, also built in 1845, to make the building that now stands, which has been described as "the height of Victorian Gothic in residential architecture" with Italian Renaissance style elements. Since 1906 it has been the headquarters of the National Arts Club, a private arts club.

The Gen. Samuel Chandler House is a historic house at 8 Goodwin Road in Lexington, Massachusetts. The two story wood-frame house was built in 1846 to a design by architect Isaac Melvin. The Italianate style house features a bracketed shallow-pitch roof, and a three-story campanile-style tower with a steeply pitched pyramidal roof and three-part round-arch windows with balconies at its top level. A hip-roof porch with arch-forming brackets extends along one side.

This is a list of the National Register of Historic Places listings in Goodhue County, Minnesota. It is intended to be a complete list of the properties and districts on the National Register of Historic Places in Goodhue County, Minnesota, United States. The locations of National Register properties and districts for which the latitude and longitude coordinates are included below, may be seen in an online map.

This is a list of the National Register of Historic Places listings in Henrico County, Virginia.

This is a list of the National Register of Historic Places listings in Lake County, Minnesota. It is intended to be a complete list of the properties and districts on the National Register of Historic Places in Lake County, Minnesota, United States. The locations of National Register properties and districts for which the latitude and longitude coordinates are included below, may be seen in an online map.

The Captain Goodwin–James Eustis House is a historic house in Wakefield, Massachusetts. Built about 1760 and enlarged around 1830, it is a good local example of Greek Revival architecture, which was owned by a prominent local businessman and civic leader. The house was listed on the National Register of Historic Places on March 2, 1990, where it is listed as the "Captain Goodwin–James Custis House".

The Riverview Terrace Historic District is a 15.2-acre (6.2 ha) historic district in Davenport, Iowa, United States, that was listed on the National Register of Historic Places in 1984. It was listed on the Davenport Register of Historic Properties in 1993. The neighborhood was originally named Burrow's Bluff and Lookout Park and contains a three-acre park on a large hill.

The Samuel Farnsworth House is a historic house at 537 Mountain Road in West Hartford, Connecticut, United States. Probably built about 1797, it is one of West Hartford's few surviving 18th-century buildings, and a particularly rare example of a small vernacular single-story cottage. The house was listed on the National Register of Historic Places on September 10, 1986.

The Waiʻoli Mission District at Hanalei Bay, on Route 560 along the north shore of the island of Kauaʻi, is the site of a historic mission. The first permanent missionaries to the area arrived in 1834, and the district was added to the National Register of Historic Places in 1973.

Druim Moir, also known as the Houston Estate Historic District, is a historic district in the Chestnut Hill neighborhood of Philadelphia, Pennsylvania.

The Parish House, at 109 S. F St. in Virginia City, Nevada, is a well-preserved historic Italianate-style house that was built in 1876. It is included in the Virginia City Historic District. It was individually listed on the National Register of Historic Places in 1993.

The McCarthy–Platt House, at 1000 Plumas St. in Reno, Nevada, is a historic house that was originally built in 1900 and was redesigned in 1925 by architect Frederic J. DeLongchamps. It includes Colonial Revival architecture elements. It was listed on the National Register of Historic Places in 1984. It was deemed significant for association with its architect Frederic J. DeLongchamps, for its associations with Reno developer Charles McCarthy and Nevada attorney/politician Samuel Platt, and "as a noteworthy example" of Colonial Revival architecture in Nevada.

The W.J. and Nettie J. Cornell House, also known as the Samuel G. & Sophia J. Ruby House, and the A. W. & Martha A. Crawford House, is a historic residence located in Winterset, Iowa, United States. Cornell was a banker who hired local contractor Fred Lewis to erect this Queen Anne house from 1893 to 1896. He and his wife lived here for a couple of years when they sold the house to the Rubeys for $5,000 in 1898. Samuel Ruby was a railroad lawyer who served as Consul to Belfast during the Benjamin Harrison administration. The wrap-around porch was added to the house during the Ruby's occupancy. A. W. Crawford was a grocer who acquired his wealth through land speculation in Texas, while living in Winterset. He was known for his local philanthropy.

The Goodwin-Harrison House is a historic mansion in Macon, Mississippi, U.S.. It was built in 1852 for W. W. Goodwin, a planter. It was designed in the Greek Revival architectural style. From 1873 to 1882, it was home to a boys' school run by W. W. Baird. It was purchased by Nathaniel H. Harrison, a banker, in 1882. It has been listed on the National Register of Historic Places since November 28, 1980.

The Fort Street Historic District in Boise, Idaho, contains roughly 47 blocks located within the 1867 plat of Boise City. The irregular shape of the district is roughly bounded on the north by West Fort Street and on the south by West State Street. The west boundary is North 16th Street, and the east boundary is roughly North 5th Street.

The Samuel Hays House, was designed by an unknown architect and constructed in 1892 for Samuel H. Hays in Boise, Idaho, USA. The house was remodeled by Tourtellotte & Hummel 1926–1927 to include six apartments. Part of Boise's Fort Street Historic District, the house was individually listed on the National Register of Historic Places November 17, 1982. At the time, the Fort Street Historic District also had been listed November 12, 1982.


















