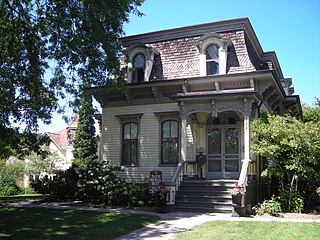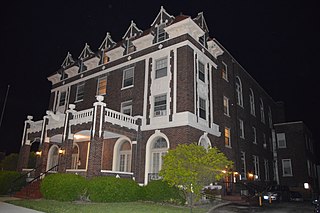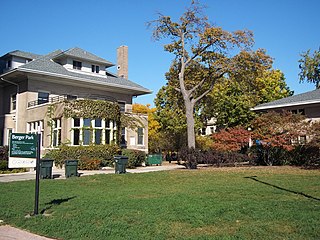
The Voorhies Castle is a Victorian home located in Voorhies, a small community 4 miles (6.4 km) south of Bement in Piatt County, Illinois.

The McDonough County Courthouse is located in the McDonough County city of Macomb, in the U.S. state of Illinois. The courthouse was constructed in 1871. Architect Elijah E. Myers designed the building in the Second Empire style; the courthouse is one of the few remaining Second Empire buildings in the United States.

The Hubbard House is one of Hudson, Illinois', United States Registered Historic Places. The other one, located along the same street, is the Gildersleeve House. The Hubbard House is significant as the boyhood home of American writer and philosopher Elbert Hubbard. Hubbard lived in Hudson and attended school there; he stayed in the village until he was 16. The original wing of the house was built in 1857 by a doctor from Buffalo, New York, Silas Hubbard. In 1872 the two-story section of the house was constructed in a typical I-house design. The home has been listed on the National Register of Historic Places since 1979.

The Ida B. Wells-Barnett House was the residence of civil rights advocate Ida B. Wells (1862–1931) and her husband Ferdinand Lee Barnett from 1919 to 1930. It is located at 3624 S. Dr. Martin Luther King Jr. Drive in the Douglas community area of Chicago, Illinois. It was designated a Chicago Landmark on October 2, 1995. It was listed on the National Register of Historic Places and as a National Historic Landmark on May 30, 1974.

The George Clayson House, located at 224 East Palatine Road in Palatine, Illinois, is a Second Empire home built in 1873 that has been restored to its 1890-1900 appearance.

The Frank J. Baker House is a 4,800-square-foot Prairie School style house located at 507 Lake Avenue in Wilmette, Illinois. The house, which was designed by Frank Lloyd Wright, was built in 1909, and features five bedrooms, three and a half bathrooms, and three fireplaces. At this point in his career, Wright was experimenting with two-story construction and the T-shaped floor plan. This building was part of a series of T-shaped floor planned buildings designed by Wright, similar in design to Wright's Isabel Roberts House. This home also perfectly embodies Wright's use of the Prairie Style through the use of strong horizontal orientation, a low hanging roof, and deeply expressed overhangs. The house's two-story living room features a brick fireplace, a sloped ceiling, and leaded glass windows along the north wall; it is one of the few remaining two-story interiors with the T-shaped floor plan designed by Wright.

The Ariston Café is a historic restaurant located in Litchfield, Illinois along Old U.S. Route 66. It was added to the U.S. National Register of Historic Places in 2006.

The Brown Shoe Company Factory is a historic factory located at 212 S. State St. in Litchfield, Illinois. The factory opened in 1917 to produce shoes for the St. Louis-based Brown Shoe Company. Prominent St. Louis architect Albert B. Groves designed the factory, which was one of twelve he designed for the company. The factory became Litchfield's second-largest industry and brought the community prosperity through the Great Depression; in addition, its employees formed a civic organization that created a public park on company property. The factory closed in 1967; it was later used by cabinet manufacturer Adenca.

The Hiram Baldwin House, also known as the Baldwin-Wackerle Residence, is a Frank Lloyd Wright designed Prairie school home located at 205 Essex Road in Kenilworth, Illinois. Built in 1905, the house was part of Wright's primary period of development of the Prairie School. The house has a centrifugal floor plan with a north–south axis and wings containing the living room and stair tower. The exterior is stucco with wood stripping, and the roof is low-pitched, both typical features of the Prairie School. The living room uses its fireplace as a focal point and has curved walls with casement windows. The house's garden space is divided by wooden screens to form courtyards, an element inspired by Japanese architecture. The house is Wright's only residential work in Kenilworth.

The Litchfield Elks Lodge No. 654, also known as Elks Club, is an Elks building located at 424 N. Monroe St. in Litchfield, Illinois. The building was constructed in 1923 for Litchfield's Elks lodge, which formed in 1901. Architect Oliver W. Stiegemeyer designed the building in a Classical Revival plan with a significant Beaux-Arts influence, particularly in its form. The main section of the front facade has five bays and features terra cotta pilasters along the corner bays. The building's front porch, which projects from the three center bays, has a balustrade supported by three arches and decorated with terra cotta. The red tile mansard roof has five dormers and a bracketed cornice along the bottom.

George Ingham Barnett (1815–1898) was an architect from St. Louis, Missouri. He was called "The Dean of St. Louis Architecture" for his contributions to the buildings of St. Louis as well as for his influence on other architects in the United States.

The Morgan County Courthouse, located at 300 W. State St. in Jacksonville, is the county courthouse of Morgan County, Illinois. The courthouse, the third built in Morgan County, was constructed from 1868 to 1869. Chicago architect Gurdon P. Randall designed the courthouse in a combination of the Italianate and Second Empire styles. The design is considered unusual among county courthouses, as counties generally preferred more traditional designs. Randall's design features an arched loggia surrounding the building's southern entrance, asymmetrical towers at the southern corners with mansard roofs and bracketed cornices, arched dormers within the towers' mansards, and an assortment of round-head and bulls-eye windows. One of the towers houses a 4,000 pounds (1,800 kg) bell, which was intended to be part of a clock that was never installed. A 9-foot (2.7 m) statue of Lady Justice, carved from a single block of pine, originally topped the front entrance; however, after losing its arms around 1872, the statue disappeared in the early 1900s and was never recovered.

The Maple Avenue/Maple Lane Historic District is a historic area of Highland Park, Illinois, United States. The twelve-building district features four houses designed by George W. Maher and one designed by John S. Van Bergen.

Franklin Pierce Tate House is a historic home located at Morganton, Burke County, North Carolina. It was designed by architect Electus D. Litchfield and completed in 1928. It is a two-story, Colonial Revival style dwelling constructed of irregularly-coursed, rock-faced granite blocks.

Berger Park, officially Park #1255 of the Chicago Park District, is a small recreational area bordering Lake Michigan in the Edgewater neighborhood of North Side, Chicago, Illinois. The park features the historic Downey House and Samuel H. Gunder houses.

The Edward Kirk Warren House and Garage is a historic house located at 2829-2831 Sheridan Place in Evanston, Illinois. The house was built in 1910-12 for Edward Kirk Warren, an industrialist who developed the featherbone corset. Warren also served as president of the International Sunday School Association and provided financial support to evangelist Dwight L. Moody. Architect William Carbys Zimmerman, the Illinois State Architect at the time, designed the Tudor Revival house. The house was built from dressed ashlar, an uncommon building material for Tudor Revival houses; it is one of only two ashlar Tudor Revival houses in Evanston. The house's roof has a steep main gable with a parapet along with several smaller gables and dormers with a similar design. The entrance porch is supported by columns and covered by an overhang with bracketed eaves. An octagonal tower with ornamental griffins and a crenellated battlement rises to the left of the entrance. Other decorative features used in the exterior include stained glass, arched windows, and various patterns inlaid in the stone.

The Moody Homestead is a historic house at 100 Ridge Road in York, Maine. The main house, built in 1790, is attached to an ell that is estimated to date to the late 17th century. The house has been owned by descendants of the locally prominent Moody family since the 1770s. It was listed on the National Register of Historic Places in 1975.

The Patterson Hamer House is a historic house located at 405 West 5th Street in Vermont, Illinois. Local businessman Patterson Hamer had the house built for his family in 1872–73. The house is designed in the Second Empire style, which was inspired by French architecture and popular in the United States from the 1860s through the 1880s. A mansard roof with two projecting dormers, a key feature of Second Empire designs, tops the house; the roof has cornices at the top and bottom and paired brackets along its eaves. The house also features three porches, all of them part of the original design, and arched windows. The property also includes a carriage house and a privy; both are designed to match the house, and the former has its own mansard roof.

The Richard M. Skinner House is a historic house located at 627 East Peru Street in Princeton, Illinois. Built in 1878, the house was designed by Princeton architect Joseph Plummer Bryant. Bryant's design was largely a Second Empire work but also included Italianate elements. The house has a mansard roof, a characteristic Second Empire feature, with a projecting central pavilion at the front entrance; seven dormers project from the roof. The roof's cornice is bracketed, displaying the design's Italianate influence. A veranda along the front of the house features detailed moldings along the edge of the roof and a balustrade along the bottom.

The Evert House is a historic house at 2687 Logan Street in Highland Park, Illinois. The Highland Park Building Company built the house for Rev. W. W. Evert in 1872. The company, which built houses that buyers chose from pattern books, was responsible for many of Highland Park's early homes and community buildings. The house has a Second Empire design, a relatively uncommon style in the city. It features a mansard roof with two dormers and bracketed eaves.






















