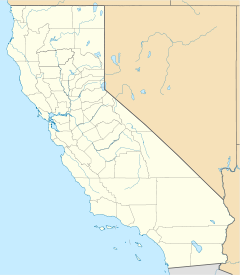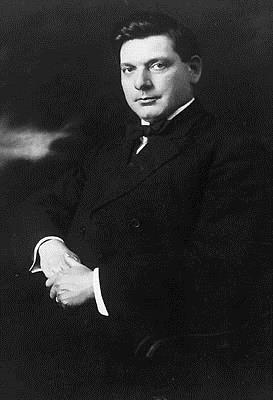
Irving John Gill, was an American architect, known professionally as Irving J. Gill. He did most of his work in Southern California, especially in San Diego and Los Angeles. He is considered a pioneer of the modern movement in architecture. Twelve of his buildings throughout Southern California are listed on the National Register of Historic Places, and many others are designated as historic by local governments.

The Civic Center neighborhood of Los Angeles, California, is the administrative core of the City of Los Angeles, County of Los Angeles, and a complex of city, county, state, and federal government offices, buildings, and courthouses. It is located on the site of the former business district of the city during the 1880s and 1890s, since mostly-demolished.

George White Marston was an American politician, department store owner, and philanthropist. Marston was involved with establishing Balboa Park, the San Diego Public Library System, and San Diego Presidio Park. His contributions to San Diego earned him the affectionate title of "San Diego's First Citizen."
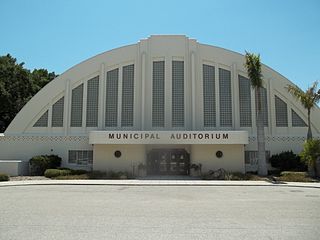
The Sarasota Municipal Auditorium, listed in the National Register as Municipal Auditorium-Recreation Club, is a historic multi-purpose facility built-in 1938. It is located at 801 Tamiami Trail North and is owned/operated by the municipal government of Sarasota, Florida. The auditorium has 10,000 square feet (930 m2) of exhibit space on its main floor and also contains an Art Deco style stage measuring 1,500 square feet (140 m2).

The architecture of metropolitan Detroit continues to attract the attention of architects and preservationists alike. With one of the world's recognizable skylines, Detroit's waterfront panorama shows a variety of architectural styles. The post-modern neogothic spires of One Detroit Center refer to designs of the city's historic Art Deco skyscrapers. Together with the Renaissance Center, they form the city's distinctive skyline.

The Pasadena Civic Center District is the civic center of and a historic district in Pasadena, California, United States. The district is roughly bounded by Walnut and Green Streets and Raymond and Euclid Avenues.

John Nolen was an American landscape architect, planning consultant, founding member of the American City Planning Institute and a writer. Born in Philadelphia, Pennsylvania, Nolen was orphaned as a child and placed in Girard College. After he graduated first in his class in 1884, he worked as a grocery clerk and secretary to the Girard Estate Trust Fund before enrolling in the Wharton School of Finance and Economics at the University of Pennsylvania in 1891. Nolen earned a Ph.B. in 1893, and for the next ten years worked as secretary of the American Society for the Extension of University Teaching. He married Barbara Schatte in 1896.

The Spring Street Courthouse, formerly the United States Court House in Downtown Los Angeles, is a Moderne style building that originally served as both a post office and a courthouse. The building was designed by Gilbert Stanley Underwood and Louis A. Simon, and construction was completed in 1940. It formerly housed federal courts but is now used by Los Angeles Superior Court.

The 50 United Nations Plaza Federal Office Building is a United States federal building located on United Nations Plaza between Hyde and McAllister Streets in San Francisco, California. The 1936 Neoclassical style building, designed by Arthur Brown, Jr., is listed on the National Register of Historic Places, and is a contributing property to the San Francisco Civic Center Historic District, which is a National Historic Landmark.

The Erie Federal Courthouse and Post Office, also known as Erie Federal Courthouse, in Erie, Pennsylvania, is a complex of buildings that serve as a courthouse of the United States District Court for the Western District of Pennsylvania, and house other federal functions. The main courthouse building was built in 1937 in Moderne architecture style. It served historically as a courthouse, as a post office, and as a government office building. It was listed on the National Register of Historic Places in 1993.

Frederick W. Garber was an American architect in Cincinnati, Ohio and the principal architect in the Garber & Woodward firm with Clifford B. Woodward (1880–1932). The firm operated from 1904 until it was dissolved in 1933 Their work has been described as in the Beaux-Arts tradition and included buildings on the University of Cincinnati campuses, schools, hospitals, commercial buildings, "fine residences" and public housing.

The Wailuku Civic Center Historic District is a group of four historic buildings and one non-contributing property in Wailuku, Maui Hawaii that currently house the governmental offices of both the County of Maui and the State of Hawaii. The historic buildings were built during a time span from 1901 to 1931. They incorporate several architectural styles and two of the four historic buildings were designed and built by Hawaii-based architect C.W. Dickey. The non-contributing property houses most of the County of Maui's main offices.

Walker & Eisen (1919−1941) was an architectural partnership of architects Albert R. Walker and Percy A. Eisen in Los Angeles, California.

The National Building is a historic warehouse building in downtown Seattle, Washington, located on the east side of Western Avenue between Spring and Madison Streets in what was historically Seattle's commission district. It is now home to the Seattle Weekly. It is a six-story plus basement brick building that covers the entire half-block. The dark red brick facade is simply decorated with piers capped with small Ionic capitals and a small cornice, which is a reproduction of the original cornice. Kingsley & Anderson of Seattle were the architects.

The Old Downtown Des Moines Library is a historic building in downtown Des Moines, Iowa, United States that was built in 1903. It was individually listed on the National Register of Historic Places in 1977, and became a contributing property in the Civic Center Historic District in 1988. The building ceased to be a library in 2006 and now houses the Norman E. Borlaug | World Food Prize Hall of Laureates for the World Food Prize.

The Visalia Town Center Post Office is a registered historic building on Acequia Avenue in downtown Visalia, California. The Art Deco structure opened in 1933 and was added to the National Register of Historic Places in 1985 due to its architectural and engineering significance. It remains in operation as a post office.

The San Bernardino Downtown Station, located at 390 West 5th Street, is the main post office serving San Bernardino, California. The post office was built in 1931 as part of the decade's federal construction programs; it is one of the few remaining buildings in San Bernardino which predates 1950. Architect Louis A. Simon designed the building, which incorporates a number of architectural styles. The general plan of the building is Beaux-Arts; however, the decorative details are inspired by the Mediterranean Revival and Italianate styles. The front of the building features an arcade with acanthus leaf capitals on the supporting columns and a second-floor porch. A red terra cotta tile roof tops the building.
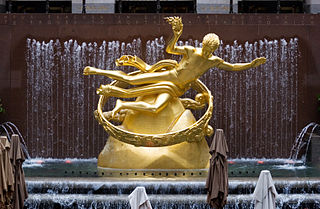
The Art Deco style, which originated in France just before World War I, had an important impact on architecture and design in the United States in the 1920s and 1930s. The most notable examples are the skyscrapers of New York City, including the Empire State Building, Chrysler Building, and Rockefeller Center. It combined modern aesthetics, fine craftsmanship, and expensive materials, and became the symbol of luxury and modernity. While rarely used in residences, it was frequently used for office buildings, government buildings, train stations, movie theaters, diners and department stores. It also was frequently used in furniture, and in the design of automobiles, ocean liners, and everyday objects such as toasters and radio sets.

United Nations Plaza is a 2.6-acre (1.1 ha) plaza located on the former alignments of Fulton and Leavenworth Streets—in the block bounded by Market, Hyde, McAllister, and 7th Street—in the Civic Center of San Francisco, California. It is located 1⁄4 mi (0.40 km) east of City Hall and is connected to it by the Fulton Mall and Civic Center Plaza. Public transit access is provided by the BART and Muni Metro stops at the Civic Center/UN Plaza station, which has a station entrance within the plaza itself.
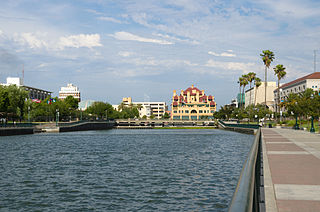
Stockton Channel is a waterway in California's Sacramento–San Joaquin River Delta. It runs 2.5 miles from the San Joaquin River-Stockton Deepwater Shipping Channel at the Port of Stockton to McLeod Lake in Downtown Stockton. The Stockton Channel is contained by levees, with Miners Levee is on the north side and Tuleburg Levee on the south side. The Mormon Slough branches off the Stockton Channel to the Southeast. The Smith Channel runs parallel to the north of the Stockton Channel. Interstate 5 crosses the Channel at its midpoint.

