
Longdale Furnace is an unincorporated community located east of Clifton Forge in Alleghany County, Virginia, United States.

Mirador is a historic home located near Greenwood, Albemarle County, Virginia. It was built in 1842 for James M. Bowen (1793–1880), and is a two-story, brick structure on a raised basement in the Federal style. It has a deck-on-hip roof capped by a Chinese Chippendale railing. The front facade features a portico with paired Tuscan order columns. The house was renovated in the 1920s by noted New York architect William Adams Delano (1874–1960), who transformed the house into a Georgian Revival mansion.
Bunting Place, also known as Mapp Farm and Nickawampus Farm, is a historic home and farm located at Wachapreague, Accomack County, Virginia.

Woodlands is a historic home and farm complex located near Charlottesville, Albemarle County, Virginia. The main block was built in 1842–1843, and is a brick I-house with Federal detailing. It was expanded in the 1890s by a two-story frame-and-brick rear "T" with one- and two-story wraparound verandahs. Also on the property is a tall, narrow frame barn, dated to the 1840s, and later farm buildings erected in the 1910s and '20s including a frame dairy barn, a glazed-tile silo, and a stone-and-frame horse barn.
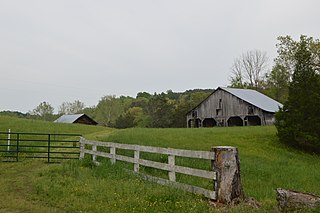
Estes Farm is a historic home and farm complex located near Dyke, Albemarle County, Virginia. It includes a c. 1840 log dwelling and a c. 1880 wood framed main house, as well as numerous supporting outbuildings including a large barn, an icehouse/well house, a tenant house, the log dwelling, a small hay/tobacco barn, a garage, and three small sheds. Also on the property is a contributing truss bridge. The house is a two-story, three-bay frame I-house building with a hipped roof. A two-story half-hipped central rear ell was added in 1976. It is representative of a transitional Greek Revival / Italianate style. It features a one-story three-bay porch fronting the central entrance, and exterior-end brick chimneys.

The Farm is a historic home located at Rocky Mount, Franklin County, Virginia. The house was probably built during the late-18th century, expanded in the 1820s, and heavily remodeled in the Greek Revival style around 1856. It is a two-story, frame dwelling sheathed in weatherboard with a single-pile, central-passage-plan. It features a two-story, projecting front porch. Later additions were made in the late-19th and early-20th century. Also on the property are a contributing one-story brick slave quarters/summer kitchen and the site of a farm office marked by a stone chimney. The house was used as the ironmaster's house for the nearby Washington Iron Furnace.
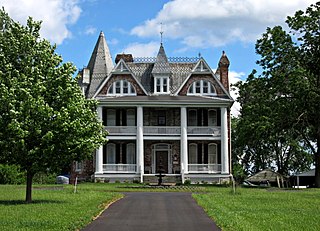
Monte Vista, also known as Cedar Grove Farm and Heater House, is a historic home located near Middletown, Frederick County, Virginia. It was built in 1883, and is a large three-story, five-bay, brick dwelling with Eastlake and Queen Anne design elements. The front facade features a two-story portico with four full-height Tuscan columns, added about 1942. Also on the property are the contributing large bank barn with cupola and weathervane, a scale house dating at least to 1907, a frame summer kitchen, a two level stone ice house, a smokehouse, and a brick bake oven. It was owned by Solomon and Caroline Wunder Heater, who lost two sons fighting for the Confederacy, even though she was a staunch Union sympathizer.
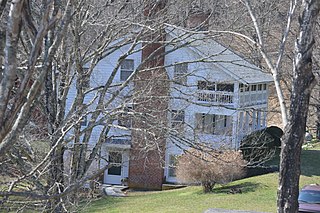
Brookside Farm and Mill is a historic grist mill and farm complex located at Independence, Grayson County, Virginia. The Brookside Mill was built in 1876, and is a three-story, three-bay by three bay, heavy timber frame building measuring 30 feet by 35 feet. The principal dwelling was built in 1877, and is a two-story, three-bay, frame building with a central passage plan. Other contributing buildings and structures include a brick spring house, brick smokehouse, log corn crib, frame hen house, miller's cabin, the miller's cottage or Graham House, a frame service station / garage (1918), and concrete dam (1914) and earthen mill race.
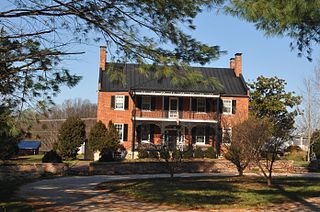
Rose Hill Farm is a home and farm located near Upperville, Loudoun County, Virginia. The original section of the house was built about 1820, and is 2+1⁄2-story, five-bay, gable roofed brick dwelling in the federal style. The front facade features an elaborate two-story porch with cast-iron decoration in a grapevine pattern that was added possibly in the 1850s. Also on the property are the contributing 1+1⁄2-story, brick former slave quarters / smokehouse / dairy ; one-story, log meat house; frame octagonal icehouse; 3+1⁄2-story, three-bay, gable-roofed, stone granary (1850s); a 19th-century, arched stone bridge; family cemetery; and 19th-century stone wall.

Home Farm is a historic home located near Leesburg, Loudoun County, Virginia. The original log section of the house was built about 1757, with a stone addition built about 1810, a frame addition built about 1830, and a frame kitchen addition built about 1930. It is an L-shaped, two-story, single-pile vernacular house clad in wood siding, random rubble fieldstone, and brick veneer laid. The interior exhibits stylistic influences of the Federal style. Also on the property are a contributing early-20th century henhouse, the stone foundation of a spring house, and a dry-laid fieldstone wall.
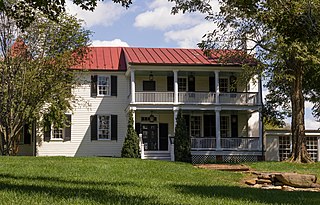
Locust Hill is a historic home and farm complex located at Locust Dale, Madison County, Virginia. The two-story frame house incorporates an original side-passage- plan section dating to 1834. which was enlarged and given a two-tier Doric order front porch probably about 1849. About 1900 a three-story bathroom tower, a summer kitchen, and a brick greenhouse wing were added. The house includes Federal and Greek Revival style elements. Also on the property are the contributing Willis's School (1897), smokehouse, cistern, dairy, brick lined pit, the site of a water tower, chicken house, Locust Dale store and Post Office (1880s), and Fertilizer House (1934).
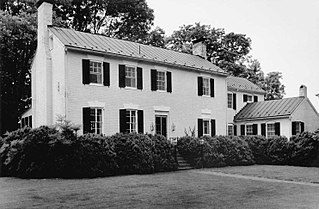
Hare Forest Farm is a historic home and farm complex located near Orange, Orange County, Virginia, United States. The main house was built in three sections starting about 1815. It consists of a two-story, four-bay, brick center block in the Federal style, a two-story brick dining room wing which dates from the early 20th century, and a mid-20th-century brick kitchen wing. Also on the property are the contributing stone garage, a 19th-century frame smokehouse with attached barn, an early-20th-century frame barn, a vacant early-20th-century tenant house, a stone tower, an early-20th-century frame tenant house, an abandoned storage house, as well as the stone foundations of three dwellings of undetermined date. The land was once owned by William Strother, maternal grandfather of Zachary Taylor, and it has often been claimed that the future president was born on the property.

Willow Grove, also known as the Clark House, is a historic plantation house located near Madison Mills, Orange County, Virginia. The main brick section was built about 1848, and is connected to a frame wing dated to about 1787. The main section is a 2+1⁄2-story, six-bay, Greek Revival-style brick structure on a high basement. The front facade features a massive, 2+1⁄2-story, tetrastyle pedimented portico with Tuscan order columns, a full Tuscan entablature, an arched brick podium, and Chinese lattice railings. Also on the property are numerous 19th-century dependencies and farm buildings, including a two-story schoolhouse, a one-story weaving house, a smokehouse, and a frame-and-stone barn and stable.

The Ruffner House, also known as Luray Tannery Farm, is a historic home and farm complex located at Luray, Page County, Virginia. It was built in two phases, about 1825 and about 1851. It is a two-story, Federal / Greek Revival style brick dwelling with a hipped with deck roof, a stone foundation, and one-story porches on the two fronts. The house was remodeled in the 1920s. Also on the property are the contributing rambling two-story frame residence known as The Cottage; a stone spring house with attached brick pumphouse that served an adjacent tannery; schoolhouse and shop; root cellar; secondary barn; dairy; machinery shed; chicken house; a swimming pool; an 1890s bank barn, and the small Ruffner Cemetery.

Mannheim, also known as Koffman House, Kauffman House, and Coffman House, is a historic home located near Linville, Rockingham County, Virginia. It was constructed circa 1788 on a 360 acre plantation by David Coffman, a descendant of one of the first German settlers in the Shenandoah Valley. David Coffman named his masterpiece after the German city from which the Coffmans originated. Mannheim is a two-story, three-bay, stone Colonial style dwelling. It has a steep side gable roof with overhanging eaves and a central chimney. A two-story, Greek Revival style wood-frame ell with double porches was added to the rear of the dwelling about 1855. A front porch also added in the 19th century has since been removed. Also on the property are the contributing two brick slave quarters, a log smokehouse, an office, a chicken shed, and the ruins of a stone spring house. The house is representative of vernacular German architecture of the mid-to-late 18th century, as constructed in America.

Bowman–Zirkle Farm, also known as the Isaiah Bowman Farm, is a historic home and farm and national historic district located near Edinburg, Shenandoah County, Virginia. The district encompasses seven contributing buildings and three contributing structures. The farmhouse was built in 1879, and is a two-story, three-bay, frame I-house dwelling with an integral wing. The remaining contributing resources are a 19th-century log-and-frame tenant house, a summer kitchen, frame meat house, a large bank barn ; a barn shed, a second bank barn, a frame granary, a wood-stave silo, and a large, two-story chicken house.
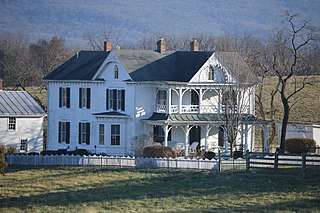
Clem–Kagey Farm, also known as the Hiram C. Clem House and Kagey House, is a historic home and farm located near Edinburg, Shenandoah County, Virginia. The farmhouse was built in 1880, and is a two-story, five-bay, frame I-house dwelling with an integral rear wing. It features a full width, two-story Italianate style ornamented front porch and two brick interior chimneys. Also on the property are the contributing frame garage (c. 1920, the two-story frame wagon shed/shop building, and granary.

Shenandoah County Farm, also known as the Shenandoah County Almshouse and Beckford Parish Glebe Farm, is a historic almshouse and poor farm located near Maurertown, Shenandoah County, Virginia. The almshouse was built in 1829, and is a large, brick Federal style institutional building. It consists of a two-story, five-bay central section flanked by one-story, eight-bay, flanking wings. A nearly identical building is at the Frederick County Poor Farm. A two-story, rear kitchen wing was added about 1850. Also on the property are the contributing stone spring house, a large modern frame barn (1952), a frame meat house (1894), a cemetery, and a portion of an American Civil War encampment site, occupied by Union troops prior to the Battle of Tom's Brook.

The Walter McDonald Sanders House is a historic house that forms the center of the Sanders House Center complex at Bluefield in Tazewell County, Virginia, United States. It was built between 1894 and 1896, and is a large two-story, three-bay, red brick Queen Anne style dwelling. A two-story, brick over frame addition was built in 1911. The house features a highly decorative, almost full-length, shed-roofed front porch; a pyramidal roof; and a corner turret with conical roof. Also on the property are the contributing limestone spring house, a frame smokehouse which contains a railroad museum, a frame granary, and an early-20th century small frame dwelling known as the Rosie Trigg Cottage, which houses the Tazewell County Visitor Center.

The Stoner–Keller House and Mill, also known as the Abraham Stoner House, John H. Keller House, and Stoner Mill, is a historic home and grist mill located near Strasburg, Shenandoah County, Virginia. The main house was built in 1844, and is a two-story, five-bay, gable-roofed, L-shaped, vernacular Greek Revival style brick "I-house." It has a frame, one-story, three-bay, hip-roofed front porch with late-Victorian scroll-sawn wood decoration. The Stoner–Keller Mill was built about 1772 and enlarged about 1855. It is a gambrel-roofed, four-story, limestone building with a Fitz steel wheel added about 1895. Also on the property are the contributing tailrace trace (1772), frame tenant house and bank barn, and a dam ruin.






















