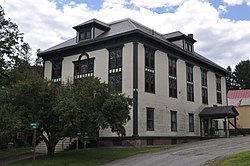
The Elms is a historic building at the junction of Lewiston and Elm Streets in Mechanic Falls, Maine. Built as a hotel in 1859 and used for a variety of purposes since then, the substantial building is a fine late expression of Greek Revival architecture, and a reminder of the town's heyday as an industrial center. It was listed on the National Register of Historic Places in 1985.

The Pythian Opera House, also known historically as the Knights of Pythias Hall, Boothbay Harbor Opera House and The Opera House, and formally as The Opera House at Boothbay Harbor, is a historic meeting hall and multifunction building at 86 Townsend Avenue in Boothbay Harbor, Maine. Built in 1894, it has housed government offices of the town, and the meeting spaces of fraternal organizations, prior to its present use as a performance venue. It was listed on the National Register of Historic Places on December 30, 2008.
Somerset Academy, also known as Athens Academy, is an historic building on Academy Street in Athens, Maine. Built in 1846, it is a remarkably sophisticated treatment of Greek Revival architecture in rural setting. The building is home to the River of Life Church. It was listed on the National Register of Historic Places in 1984.

The Keeney House is located on Main Street in Le Roy, New York, United States. It is a two-story wood frame house dating to the mid-19th century. Inside it has elaborately detailed interiors. It is surrounded by a landscaped front and back yard.
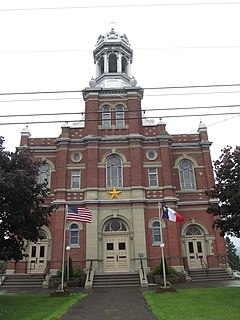
St. David Catholic Church is a historic church at 774 Main Street in Madawaska, Maine. Built in 1911, it is an architecturally distinctive blend of Baroque revival and Italian Renaissance revival architecture. The congregation was the first separate Roman Catholic congregation established in Madawaska, the result of many years' struggle, after the international border divided the French Catholic community here in 1842. The building was listed on the National Register of Historic Places in 1973.
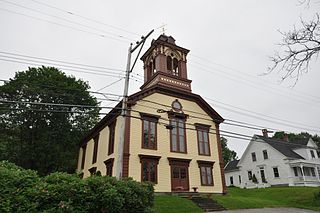
Liberty Hall is the historic town hall of Machiasport, Maine. Located on Maine State Route 92 in the town's village center, it is a prominent local example of Italianate architecture, and has served as a civic and community meeting space for more than 100 years. It was built in 1873, and was added to the National Register of Historic Places in 1977.
The former Congregational Church of Medway, also known as the Wonder Grange, is a historic church building on Church Street in Medway, Maine. Built in 1874, it is a well-preserved vernacular interpretation of Italianate style. The privately owned building has most recently been used as a Grange hall. It was listed on the National Register of Historic Places in 1977.

The Oak Hill Cemetery Chapel is a historic chapel, located in the Oak Hill Cemetery off Pleasant Street in Bellows Falls, Vermont. Built about 1885, it is one of a small number of 19th-century cemetery chapels in the state, and is the most modestly decorated of those, with vernacular Gothic Revival elements. The building was listed on the National Register of Historic Places in 1991.
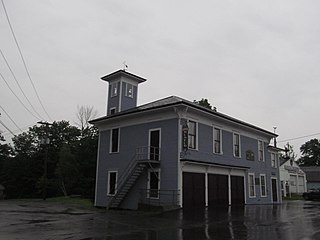
The Monson Historical Society Museum is located on Main Street in the center of Monson, Maine. It is housed in a former municipal building, built in 1889 to house firefighting equipment and a fraternal lodge, and listed on the National Register of Historic Places as Monson Engine House (Former) on August 5, 2005, as one of a small number of surviving 19th-century fire stations in rural interior Maine. The museum is open on Saturdays in the summer, showing items of local historical interest.

The Portland Railroad Company Substation, now the Scarborough Historical Museum, is a former power substation of the Portland Railroad Company, a trolley service provider, at 649 United States Route 1 in Scarborough, Maine. The station was built in 1911, and is one of the few trolley-related facilities surviving in the state. The building was listed on the National Register of Historic Places on March 22, 1991.

The Eaton School, in Norridgewock, Maine, also known as Somerset Grange #18, is a historic community building at Main Street and Mercer Road in Norridgewock, Maine. Originally built in 1866–67 to house a private academy and the local Masonic lodge, it is notable as an early design of Charles F. Douglas, a Maine native whose career began in Somerset County. The building is a fine local example of Second Empire design, and was listed on the National Register of Historic Places in 1988. It has been owned since 1916 by the local chapter of the Grange.

The Waterbury Municipal Center Complex, also known as the Cass Gilbert National Register District, is a group of five buildings, including City Hall, on Field and Grand streets in Waterbury, Connecticut, United States. They are large stone and brick structures, all designed by Cass Gilbert in the Georgian Revival and Second Renaissance Revival architectural styles, built during the 1910s. In 1978 they were designated as a historic district and listed on the National Register of Historic Places. They are now contributing properties to the Downtown Waterbury Historic District.
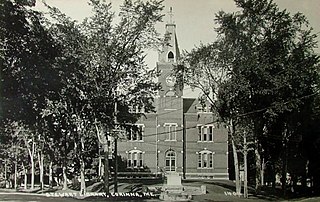
The Stewart Free Library is a historic municipal building at the junction of Nokomis and St. Albans Roads in Corinna, Maine. Built in 1895-98, it is an imposing Victorian brick building of unusual sophistication for a small rural community. It presently houses the town's library and municipal offices. It was listed on the National Register of Historic Places in 1974.

The Whipple House is a historic house museum at 4 Pleasant Street in Ashland, New Hampshire. Built about 1837, it is a well-preserved example of a mid-19th century Cape-style house, that is relatively architecturally undistinguished. It is significant for its association with George Hoyt Whipple (1878–1976), a Nobel Prize-winning doctor and pathologist who was born here. Whipple gave the house to the town in 1970, and it is now operated by the Ashland Historical Society as a museum, open during the warmer months. The house was listed on the National Register of Historic Places in 1978.

The Former Greenwood Town Hall is located at 270 Main Street in Locke Mills, the main village of Greenwood, Maine. Completed in 1931, the building has been a center of civic and social activities since, hosting town meetings, elections, school graduations, dances, and private functions. It was replaced as town hall by the present facilities in 1988, and is now maintained by a local non-profit. It was listed on the National Register of Historic Places in 2001.
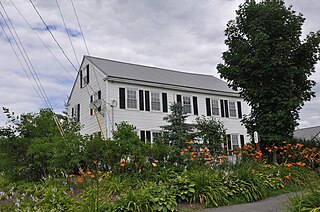
The Robert Carleton House is a historic house on North Main Street in Sangerville, Maine. Built c. 1819, it is one of the oldest surviving buildings in Piscataquis County. The 2+1⁄2-story wood-frame structure, with vernacular Federal style, was built by Robert Carleton on land purchased from his brother, a worker in the nearby fulling mill. It was listed on the National Register of Historic Places in 1975.

Jesup Memorial Library is the public library of Bar Harbor, Maine. It is located in an architecturally distinguished Colonial Revival building at 34 Mount Desert Street in the town's main village. The building was built in 1910-11, donated to the community by Mrs. Morris K. Jesup in memory of her late husband, both of them longtime summer residents of the area, and was listed on the National Register of Historic Places in 1991 for its architecture.

The Island Falls Opera House is a historic multipurpose building at the junction of Old Patten Road, Sewall Street, and Bog Brook Road in the center of the small town of Island Falls, Maine. Built in 1894, the building included retail, performance, and residential spaces, and is a type of building that was once common and is now rare in rural Maine. It was listed on the National Register of Historic Places in 1984. Until recently the building sat vacant and unused. Since the sale of the building in December 2020, the Opera House has seen much cleanup and repair activity.
The Slate House is an architecturally distinctive house at 123 Church Street in Brownville, Maine. Built c. 1860, it is the only known house to have foundations and wall exteriors fashioned entirely out of slate. It was built by the Brownville and Piscataquis Slate Company, a local quarrying operation, for its superintendent, and is believed to be unique within New England for the use of material and level of Italianate styling it presents. It was listed on the National Register of Historic Places in 1995.

The Old Kennebunk High School, also known as the Park Street School, is an historic former school building at 14 Park Street in Kennebunk, Maine. Built in 1922-23 to a design by Hutchins & French of Boston, Massachusetts, it is historically significant for its role the city's education, and architecturally as a fine example of a "modern" high school building of the period with Colonial Revival styling. It was listed on the National Register of Historic Places in 2011.
