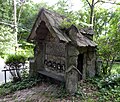Sauer Buildings Historic District | |
 Sauer's "Heidelberg" apartment house | |
| Location | 607–717 Center Avenue Aspinwall, Pennsylvania |
|---|---|
| Coordinates | 40°29′41.82″N79°54′12.24″W / 40.4949500°N 79.9034000°W |
| Area | 30 acres (120,000 m2), 9 buildings |
| Built | 1898–1942 |
| Architectural style | Fantastic, Medieval Revival, Colonial Revival |
| NRHP reference No. | 85002296 [1] |
| Added to NRHP | September 11, 1985 |
Sauer Buildings Historic District, located between 607 and 717 Center Avenue in Aspinwall, Pennsylvania, consists of a group of buildings designed and built by Frederick C. Sauer from 1898 until his death in 1942. This historic district was added to the National Register of Historic Places on September 11, 1985. [1] [2]








