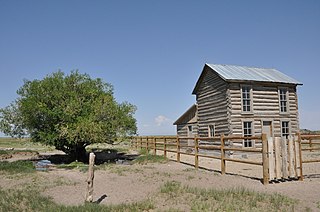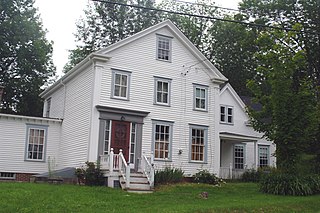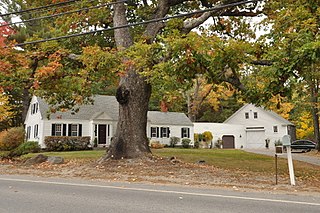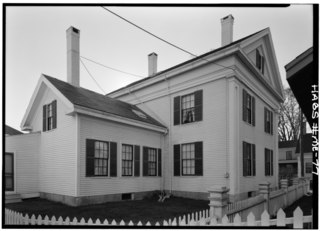
The Elijah Kellogg House is an historic house on Barton Lane in Harpswell, Maine. It is a well-preserved Greek Revival house, built in 1849 by Elijah Kellogg, a Congregationalist minister at the nearby church, and a lecturer and author of popular boy's adventure books. The house was listed on the National Register of Historic Places on April 28, 1975.

The Trujillo Homesteads are a historic ranch site near Mosca, Alamosa County, Colorado, not far from the Great Sand Dunes National Park. The area was first settled in the 1860s by Teofilo Trujillo, a Mexican sheep farmer. His son Pedro built a log cabin house beginning in 1879, along with other ranch outbuildings and structures. In 1902 the elder Trujillo's home was destroyed by fire during conflicts between English-speaking cattle ranchers and the Spanish Trujillos, who were by then major landowners in the area. The Trujillos sold their holdings, which became part the Medeno Zapata Ranch, now owned by The Nature Conservancy. The homestead area, including the surviving homestead and the ruins of the destroyed one, was declared a National Historic Landmark District in February 2012.

The Lord-Dane House is a historic house in Alfred, York County, Maine. Built in about 1903 as a country retreat for a ship's captain, it is a high-quality example of Federal architecture in a rural context. The house was added to the National Register of Historic Places in 1992.

The Timothy Bancroft House is a historic house on Bancroft Road in Harrisville, New Hampshire. Located in a rural area once known as Mosquitoville, this c. 1785 wood-frame house was built by Timothy Bancroft, who operated a sawmill nearby that was one of the town's major industries for nearly a century. The house was listed on the National Register of Historic Places in 1988.

The Reuben Lamprey Homestead is a historic house at 416 Winnacunnet Road in Hampton, New Hampshire. Built in the 1770s, the property is the best-preserved colonial-era farm complex in the town. It was listed on the National Register of Historic Places in 1982.

Rivercroft Farm is a historic farm complex on River Street in Fryeburg, Maine. The farm has been in the hands of the Weston family for many generations, and is one of the largest agricultural operations in Fryeburg. The centerpiece of the complex, on the south side of River Street, is an impressive Second Empire house built 1870–73, and believed to be designed by Portland architect Frances Fassett. It is a 2+1⁄2-story wood-frame structure on a stone foundation. Its main block has a mansard roof; ells extend to the rear of the house that have gable roofs. The main facade is three bays wide, with a center entry flanked by paired sash windows, and a four-column porch extending across its width. The roof cornice and dormers have fine woodwork decoration typical of the Second Empire style.

Forest Lodge is a historic homestead in rural northern Oxford County, Maine. Located in a hard-to-reach corner of Upton on the northern bank of the Rapid River, it consists of a complex of seven buildings, four of which are residential. The complex was owned and occupied by the family of writer Louise Dickinson Rich (1903–91) on a year-round basis between 1933 and 1944, and as Rich's summer residence until 1955. The property, as well as the surrounding country and its small number of year-round residents and seasonal visitors, were a recurring theme in her writings, which spanned forty years. Of perhaps specific interest, find her 1942 book "We took to the Woods" about their first six years there. The property was listed on the National Register of Historic Places in 2008.
The Burgess House is a historic house on Burgess Road, just east of Austin Road in Sebec, Maine, United States. The oldest portion of this wood-frame house dates to about 1816, and was built by Ichabod Young, who erected the first fulling mill in Piscataquis County. The house is most remarkable for its high-quality interior woodwork, and for the artwork on the walls of several of its rooms, which includes paintings by Rufus Porter and stencilwork by Moses Eaton, Jr., two noted itinerant artists of the early-to-mid 19th century. The house was listed on the National Register of Historic Places in 1978.

The E.C. and M.I. Record Homestead is a historic house at 8 Bean Road in Buckfield, Maine. Built in 1843–44, it is a well-preserved local example of a late transitional Federal-Greek Revival house. It was listed on the National Register of Historic Places in 2011.

The Holmes-Crafts Homestead is a historic house at the southern junction of Old Jay Hill Road and Main Street in Jay, Maine. Built in the early 19th century, it is a well-preserved local example of Federal architecture, and was home to James Starr, one of the first settlers of the area and a prominent local lawyer and politician. The building, now owned by the local historical society, was listed on the National Register of Historic Places in 1973.

The McCleary Farm is a historic farm complex on South Strong Road in Strong, Maine. Probably built sometime between 1825 and 1828, the main house is a fine local example of Federal style architecture. It is most notable, however, for the murals drawn on its walls by Jonathan Poor, an itinerant artist active in Maine in the 1830s. The property was listed on the National Register of Historic Places in 1989.

The Barrell Homestead is a historic house at 71 Beech Ridge Road in York, Maine, United States. At the core of this three-story house is a c. 1720 late First Period house, which has been in the hands of a single family since 1758. It was home to one of York's most colorful residents of the second half of the 18th century, Nathaniel Barrell. The house was listed on the National Register of Historic Places in 1976.

The Charles Best House is a historic house on Old County Road in West Pembroke, Maine, United States. Built in 1845, it is a fairly typical example of a mid-19th century Greek Revival connected farmstead. It is notable as the birthplace in 1899 of Charles H. Best (1899-1978), who is credited as a co-discoverer of insulin and the development of its therapeutic use in the treatment of diabetes. The house was listed on the National Register of Historic Places in 1982.

The Emery Homestead is a historic house at 1 and 3 Lebanon Street in Sanford, Maine. Its early construction dating to 1830, the building traces an evolution of use and alteration by a single family over five generations of ownership. The house, a local landmark, was listed on the National Register of Historic Places in 1980.

The Levi Foss House is a historic house on Maine State Route 35 on the Dayton side of the village of Goodwins Mills, Maine. Built about 1815, it is a well-preserved example of an early 19th-century connected farmstead with Federal and Greek Revival styling. It was listed on the National Register of Historic Places in 1984.

The Parson Smith House is a historic house on River Road in southern Windham, Maine. Built in 1764 and virtually unaltered since, it is one of the state's finest examples of Colonial Georgian architecture. It was listed on the National Register of Historic Places in 1973. Now a private residence, it was for 40 years a historic house museum owned and operated by the Society for the Preservation of New England Antiquities.

The Farnsworth Homestead is a historic house museum at 21 Elm Street in Rockland, Maine. Built in 1854 by William A. Farnsworth, it is an excellent late example of Greek Revival architecture, and was the home of Lucy Farnsworth, the major benefactor of the Farnsworth Art Museum, which owns the house and operates it as a museum property. The house was listed on the National Register of Historic Places in 1973.
The Hussey–Littlefield Farm is a historic farmstead at 63 Hussey Road in Albion, Maine. Developed between about 1838 and 1905, the farm's connected homestead exhibits the evolutionary changes of rural agricultural architecture in 19th-century Maine. The farmstead was listed on the National Register of Historic Places in 2016.

The Old Red Mill and Mill House are a historic 19th-century mill building and residence on Red Mill Drive in Jericho, Vermont. The mill was built in 1856 and enlarged later in the 19th century, accommodating then state-of-the art grain rollers, and was a prominent local business. The house was built in 1859, and is a good local example of Gothic Revival architecture. The mill is now a museum property of the local Jericho Historical Society. The mill building was listed on the National Register of Historic Places in 1972; the listing was expanded to include the house in 1976.
Horace A. Barrows was an American physician who practiced in Western Maine in the early 19th century, made and sold plant-based medicines, prescribed a vegetarian diet and invested in local businesses.



















