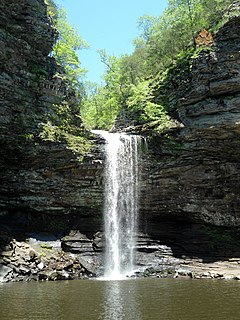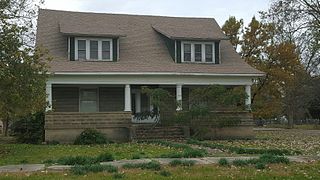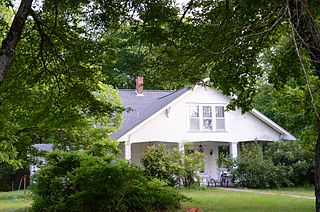
Petit Jean State Park is a 3,471-acre park in Conway County, Arkansas managed by the Arkansas Department of Parks and Tourism. It is located atop Petit Jean Mountain adjacent to the Arkansas River in the area between the Ouachita Mountains and Ozark Plateaus.

The Thomas R. McGuire House, located at 114 Rice Street in the Capitol View Historic District of Little Rock, Arkansas, is a unique interpretation of the Colonial Revival style of architecture. Built by Thomas R. McGuire, a master machinist with the Iron Mountain and Southern Railroad, it is the finest example of the architectural style in the turn-of-the-century neighborhood. It is rendered from hand-crafted or locally manufactured materials and serves as a triumph in concrete block construction. Significant for both its architecture and engineering, the property was placed on the National Register of Historic Places on December 19, 1991.

U.S. Route 64 is a U.S. highway running from Teec Nos Pos, Arizona east to Nags Head, North Carolina. In the U.S. state of Arkansas, the route runs 246.35 miles (396.46 km) from the Oklahoma border in Fort Smith east to the Tennessee border in Memphis. The route passes through several cities and towns, including Fort Smith, Clarksville, Russellville, Conway, Searcy, and West Memphis. US 64 runs parallel to Interstate 40 until Conway, when I-40 takes a more southerly route.

The University of Arkansas Campus Historic District is a historic district that was listed on the National Register of Historic Places on September 23, 2009. The district covers the historic core of the University of Arkansas campus, including 25 buildings.

Lee's Chapel Church and Masonic Hall is a historic Masonic building in rural northern Independence County, Arkansas. It is located on Sandtown Road, about 8 miles (13 km) east of Cushman. It is a two-story gable-roofed structure, built out of concrete blocks resting on a poured concrete foundation. The roof is shingled, and topped by a small belfry. It was built in 1946 as a joint project of the Lee's Chapel Methodist Church and Montgomery Lodge No. 360. The lodge subsequently moved to Cave City.

The William E. Ward House, known locally as Ward's Castle, is located on Magnolia Drive, on the state line between Rye Brook, New York and Greenwich, Connecticut, United States. It is a reinforced concrete structure built in the 1870s.

The Davis House is a historic house at 212 Fulton Street in Clarksville, Arkansas. It is a 2 1⁄2-story wood-frame American Foursquare structure, with a hip roof, weatherboard siding, and a foundation of rusticated concrete blocks. The roof has flared eaves with exposed rafter ends, and a front-facing dormer with a Flemish-style gable. The porch extends across the front and curves around to the side, supported by Tuscan columns. The house was built about 1905 to a design by noted Arkansas architect Charles L. Thompson.

The Garvin Cavaness House is a historic house at 404 South Main Street in Monticello, Arkansas. The house was built over a ten-year period, 1906-1916, by Garvin Cavaness, descendant of early settlers of Drew County. The 2 1⁄2-story building is built of concrete blocks that were custom-molded on site by Cavaness, reputedly using cement he recovered when hired to clean up spilled cement from derailed railroad cars.

The Hubert & Ionia Furr House is a historic house at 702 Desoto Avenue in Arkansas City, Arkansas. The 1 1⁄2-story Dutch Colonial Revival house was built in 1910 by Hubert Furr, a local timber dealer. It has a basically rectangular plan, with a side-gable roof with flared eaves. The first floor is built out of decorative concrete blocks, while the gable ends and roof dormers are clad in wood shingles. There is a porch spanning the front facade supported by fluted Doric columns resting on a low wall of decorative concrete blocks.

The David L. King is a historic house at 2nd and Kelly Street in Hardy, Arkansas. It is a two-story American Foursquare structure with a hip roof, and is fashioned from locally manufactured concrete blocks. It has a hip-roofed porch extending across its front. The house was built in 1919 for David L. King, a prominent lawyer in Sharp County, and is distinctive as a rare example of residential concrete block construction in the community.

The Raney House is a historic house at 1331 Monte Ne Road in Rogers, Arkansas. It is a two-story American Foursquare house, with a hip roof and a wraparound porch. It was built c. 1912 out of rusticated concrete blocks, a building material popular in the area for residential construction in the area between 1910 and 1925. This house is one of the most elaborate built from them in the area, with curved architraves between the porch columns and corners quoined with smooth blocks to highlight their appearance.

The Rife House was a historic house at 1515 South Eighth Street in Rogers, Arkansas. It was a modest single-story house, built out of concrete blocks cast to resemble rusticated stone. It had a gable-on-hip roof, with a shed-roof extension to the rear, and a full-width porch across the front. The porch was supported by four fluted columns fashioned out of concrete blocks. Built c. 1920, this was a local example of a vernacular house built using a once-popular construction material.

The Langdon Filling Station is a historic automotive service station at 311 Park Avenue in Hot Springs, Arkansas. It is a single-story masonry building, constructed out of concrete blocks and finished with brick veneer, and houses three service bays and a small office and storage area. The building has a steeply-pitched roof with rectangular vents in the English (Tudor) Revival style. Built about 1938, it was used as a service station into the 1990s.

The Servetus W. Ogan House is a historic house at 504 East Forrest Avenue in Wynne, Arkansas. It is a two-story American Foursquare building, built out of rusticated concrete blocks in 1910. It has a hip roof with hipped dormers, and a projecting single-story porch supported by square columns. It is one of the city's few examples of residential concrete-block construction, a style that was briefly popular in the area.

The Hanger Hill Historic District encompasses a collection of early 20th-century residential properties on the 1500 block of Welch Street in Little Rock, Arkansas. Included are nine historic houses and one carriage barn, the latter a remnant of a property whose main house was destroyed by fire in 1984. The houses are all either Colonial Revival or Queen Anne Victorian, or share some stylistic elements of both architectural styles, and were built between 1906 and 1912. Six of the houses are distinctive in their execution of these styles using rusticated concrete blocks.

The Patton House is a historic house on the south side of Arkansas Highway 25 in Wooster, Arkansas. It is a 1-1/2 story wood frame structure, with a cross-gable roof, weatherboard siding, and a concrete block foundation. The front-facing gable extends over a recessed porch, the gable supported by distinctive shaped concrete block columns. The interior retains original built-in cabinetry and oak trim. The house was built in 1918, and is the small community's finest example of American Craftsman architecture.

The Lake Bailey–Roosevelt Lake Historic District encompasses a landscape and buildings developed by the Civilian Conservation Corps in Petit Jean State Park, Conway County, Arkansas. The district includes both Lake Bailey and Roosevelt Lake, man-made by CCC-built dams, along with the waterfall between the two, as well as a boathouse, shelter and bathhouse, and the Cedar Creek Bridge, which crosses Roosevelt Lake at its outlet. A unique artistic feature built by the CCC are a series of what appear to be wooden stumps poking out of Roosevelt Lake, which are actually built out of concrete. These facilities were built about 1935, and form a subset of park's surviving CCC architecture.

The Magazine City Hall-Jail is a historic government building at the northwest corner of Garland and Priddy Streets in Magazine, Arkansas. It is a single-story masonry structure, built out of rusticated concrete blocks and covered by a gable roof. The gable ends are framed in wood. The rear portion of the building, housing the jail cells, has a flat roof. It was built in 1934, with the concrete blocks formed by a local mason to resemble ashlar stone. It is the only local municipal building built out these materials, and was used for its original purposes into the 1980s.

The Liberty Schoolhouse, also known as the Mt. Grove School, is a historic schoolhouse in a remote part of Ozark-St. Francis National Forest in Logan County, Arkansas. It is east of Corley, Arkansas, near the junction of Valentine Spring and Copper Spring Roads. It is a single-story vernacular wood-frame structure, with a gabled roof, weatherboard siding, and a foundation of concrete block piers. It was built in 1897, and was used by the community as both a school and church. It served as a school until 1944, and also hosted civic meetings and social events.

The Eugene Towbin House is a historic house at 16 Broadview Drive in Little Rock, Arkansas. It was built in 1960 to a design by Hollis Beck, and is a good local example of Mid-Century Modern architecture. It is a single-story frame structure, its walls finished in vertical board siding and resting on a concrete block foundation. It is covered by a low-pitch side-facing gabled roof with deep eaves. The roof extends to the right beyond the main block to also shelter a carport. Eugene Towbin, for whose family the house was built, was a prominent physician in Little Rock.



















