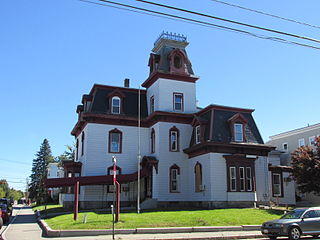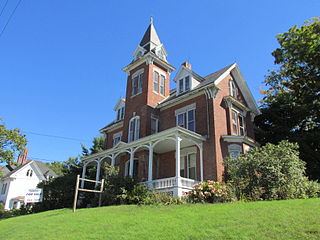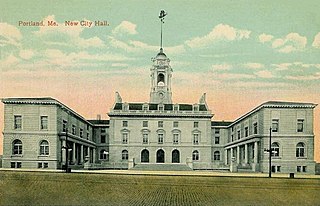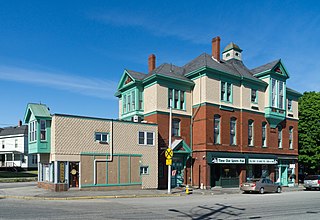
Lyceum Hall is a historic commercial building in downtown Lewiston, Maine, United States. Built in 1872, the Second Empire hall is one of the city's few surviving designs of Charles F. Douglas, a leading Maine architect of the period, and for a number of years housed the city's only performance venue. The building was listed on the National Register of Historic Places in 1986.

The Grand Trunk station is a historic railroad station at 103 Lincoln Street in Lewiston, Maine. It was built in 1874 for a spur line connecting Lewiston and Auburn to the Grand Trunk Railway, to which it was leased. It is through this station that many of the area's French Canadian immigrants arrived to work in the area mills. The station was added to the National Register of Historic Places in 1979.

The Captain Holland House is an historic house in Lewiston, Maine. Built in 1872, this three-story brick building is a fine local example of the Second Empire style. It was built by Daniel Holland, one of the city's leading industrialists. The house was listed on the National Register of Historic Places in 1985.

The Dr. Milton Wedgewood House is a historic house at 101 Pine Street in Lewiston, Maine. Built in 1873 for a local doctor, it is a distinctive local example of Second Empire, and an important work of local architect Charles F. Douglas. The house was listed on the National Register of Historic Places in 1986.

The First McGillicuddy Block is an historic commercial building at 133 Lisbon Street in Lewiston, Maine. The block was built in 1895 by Daniel J. McGillicuddy, and is one of two surviving local examples of the work of local architect Jefferson Coburn. The block, a fine example of late Victorian architecture, was added to the National Register of Historic Places in 1986.

The James C. Lord House is a historic house in Lewiston, Maine. Built in 1885 for a prominent local businessman, it is a high quality blend of late 19th-century architectural styles. It was listed on the National Register of Historic Places in 1978.

The John D. Clifford House is a historic house in Lewiston, Maine. Built in 1926, it is one of a modest number of examples statewide of Mediterranean Revival, and the only one known to have been built as a year-round residence. The building features an eclectic mix of styles, and has a builtin garage, also a rarity for the period. The house was listed on the National Register of Historic Places in 1987.

The Pilsbury Block is an historic commercial building at 200-210 Lisbon Street in Lewiston, Maine. The block was built in 1870, and is a late example of Italianate architecture, exhibiting some Romanesque details. The building was added to the National Register of Historic Places in 1983.

The Savings Bank Block is an historic commercial building at 215 Lisbon Street in downtown Lewiston, Maine. Built in 1870, it is a fine local example of commercial Second Empire architecture, and is representative of the city's early development as an industrial center. It was added to the National Register of Historic Places in 1978.

Portland City Hall is the center of city government in Portland, Maine. It is located at 389 Congress Street, and is set in a prominent rise, anchoring a cluster of civic buildings at the eastern end of Portland's downtown. The structure was built in 1909-12 and was listed on the National Register of Historic Places in 1973.

The Main Street–Frye Street Historic District is a historic district comprising houses on Frye Street and parts of College Street and Main Street in Lewiston, Maine. This area was part of the most fashionable residential district of the city in the second half of the 19th century, and was home to many of the city's elite. Its architectural styles are diverse, with a significant number of homes designed by local architect George M. Coombs. The district was added to the National Register of Historic Places in 2009.

The Williston-West Church and Parish House are an historic church and house at 32 Thomas Street in the West End neighborhood of Portland, Maine, United States. The church was built in 1897, and is a significant Gothic work by Francis H. Fassett. The parish house, built in 1905, was designed by John Calvin Stevens and John Howard Stevens. The church is historically notable as the founding site of Christian Endeavor International, consider a major forerunner of modern youth ministries. The property was listed on the National Register of Historic Places in 1980. The church congregation merged with another in 2011, and the property was sold for rehabilitation and redevelopment. It now houses professional offices.

The First Baptist Church is a historic church at 1 Park Street in Waterville, Maine. Built in 1826, it is the city's oldest standing public building. It was renovated in 1875 to a design by Francis H. Fassett. It was listed on the National Register of Historic Places in 1976.

The Asa Hanson Block is a historic commercial building at 548-550 Congress Street in Downtown Portland, Maine. It was built in 1889 to a design by local architect Francis Fassett in partnership with Frederick A. Tompson, and is one of a small number of surviving commercial designs by Fassett in the city. It was added to the National Register of Historic Places in 2001.

The Webster Grammar School is an historic former school building at 95 Hampshire Street in Auburn, Maine. Built in 1915-16 to a design by Harry S. Coombs, it was one of the first junior high school buildings in New England, and is a fine local example of Colonial Revival architecture. The building is now apartments and a community center, and was added to the National Register of Historic Places in September 2010.

The Steep Falls Library, also known historically as the Pierce Memorial Library, is a public library in the Steep Falls village in the town of Standish, Maine, USA. Built in 1917 and enlarged in 1924, it was a gift to the community of Henry Pierce, a Standish native who made a business fortune in California. The building, a handsome Colonial Revival structure designed by Edward F. Fassett, was listed on the National Register of Historic Places in 2004.

George M. Coombs was an American architect from Maine.

The William Fenderson Perry House is an historic house at 32 Main Street in Bridgton, Maine, United States. Built in 1870 and extensively remodeled in 1874, it is a fine example of transitional Italianate-Second Empire architecture, and was owned for many years by Bridgton's most prominent businessman, mill owner William F. Perry. It was listed on the National Register of Historic Places in 1975.

William H. Stevens (1818–1880) was an American architect from Lewiston, Maine.

The Warren Block is a historic commercial building at Cumberland and Main Streets in Westbrook, Maine, United States. Built in 1882 to a design by John Calvin Stevens, it is a sophisticated example of commercial Queen Anne architecture. It was listed on the National Register of Historic Places in 1974.





















