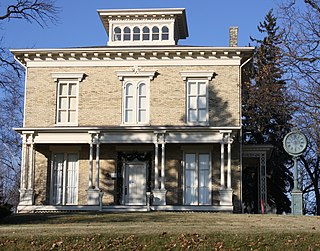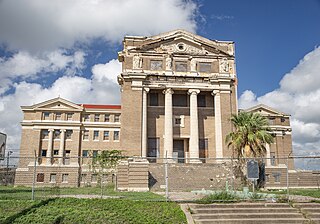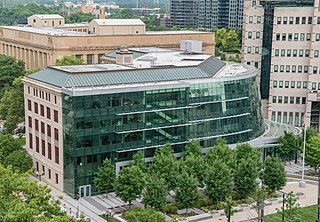
The Dubuque County Courthouse is located on Central Avenue, between 7th and 8th Streets, in Dubuque, Iowa, United States. The current structure was built from 1891 to 1893 to replace an earlier building. These are believed to be the only two structures to house the county courts and administrative offices.

The Webster County Courthouse is a historic building in Fort Dodge, Iowa, United States. Built in 1902, it primarily houses local government offices for Webster County. The courthouse is the second building the county has used for court functions and county administration. It was individually listed on the National Register of Historic Places in 1981, and as a contributing property in the Fort Dodge Downtown Historic District in 2010.

The Jacob Weinberger U.S. Courthouse is a historic courthouse building in San Diego, California. It is a courthouse for the United States bankruptcy court for the Southern District of California.

The Scott County Jail is the main detention facility for Scott County, Iowa, United States. Inmates are housed for no more than one year, by Iowa law. It is located in the county seat, Davenport, and is part of same facility as the Scott County Courthouse.

The Ketchikan Federal Building is a courthouse of the United States District Court for the District of Alaska, located at 648 Mission Street in Ketchikan, Alaska. It was completed in 1938, and was listed on the National Register of Historic Places on April 28, 2006. The building's primary tenant is the United States Forest Service Tongass National Forest Supervisor's Office, which occupies space on the first, second, third, fourth and sixth floors. The fifth floor houses a courtroom and related support offices, while the first floor also houses an office of the United States Customs and Border Protection.

The Scott County Courthouse in Davenport, Iowa, United States was built from 1955 to 1956 and extensively renovated over a ten-year period between 1998 and 2009. It is the third building the county has used for court functions and county administration. It is part of a larger county complex that includes the county jail, administration building and juvenile detention facility. In 2020 the courthouse was included as a contributing property in the Davenport Downtown Commercial Historic District on the National Register of Historic Places.

The Second Pinal County Courthouse, built in 1891, is an historic three-story redbrick courthouse located at Pinal and 12th streets in Florence, Pinal County, Arizona, United States. Designed by prominent Arizona architect James M. Creighton in the Late Victorian Revival style of architecture, it is Pinal County's second courthouse. It is topped by an ornate clock tower, but due to a lack of funds, the clockworks was never installed. Instead a clock was painted on it with the hands set at 11:44. Replaced in 1961 by another courthouse, it fell into disrepair and it was closed in 2005. In 2007 it was declared to be one of the most endangered historic buildings in Arizona. In January 2011, the county supervisors approved a plan to renovate the building and restore it to its former glory so that it could be used by the supervisors and other county entities. On August 2, 1978, it was added to the National Register of Historic Places.

The Washington County Courthouse is the name of a current courthouse and that of a historic one in Fayetteville, Arkansas, the county seat of Washington County. The historic building, built in 1905, was listed on the National Register of Historic Places in 1972. The historic courthouse is the fifth building to serve Washington County, with the prior buildings located on the Historic Square where the Old Post Office is today. The building is one of the prominent historic buildings that compose the Fayetteville skyline, in addition to Old Main.

The Kenosha County Courthouse and Jail is located in Kenosha, Wisconsin in the United States. The site was added to the National Register of Historic Places in 1982.

The Menominee County Courthouse is a government building located on Tenth Avenue between Eighth and Tenth Streets in Menominee, Michigan. It was listed on the National Register of Historic Places in 1975 and designated a Michigan State Historic Site in 1974.

The Perry County Courthouse is a historic government building in the city of New Lexington, Ohio, United States. Built near the end of the nineteenth century after the end of a county seat war, it is the fifth courthouse to serve Perry County, and it has been named a historic site because of its imposing architecture.

The Maricopa County Courthouse and Old Phoenix City Hall, also known as the County-City Administration Building, is a historic structure in downtown Phoenix, Arizona. The structure consists of two buildings in a conjoined layout sharing the same architecture.

The David Taylor House is a historic building located on the grounds of the Sheboygan County Historical Museum in Sheboygan, Wisconsin.

The Dickinson County Courthouse is located in Spirit Lake, Iowa, United States. Built in two phases in 2006 and 2009, it is the fourth building to house court functions and county administration.

The Jeff Davis County Courthouse is located in the town of Fort Davis, the seat of Jeff Davis County in the U.S. state of Texas. The courthouse was constructed between 1910-1911 and added to the National Register of Historic Places in 2002. The Texas Historical Commission (THC) has also designated the building as a Recorded Texas Historic Landmark since 2000 and, along with the surrounding courthouse square, as a State Antiquities Landmark since 2003. The surrounding county and county seat, along with the nearby historic frontier fort at Fort Davis National Historic Site, are named after Jefferson Davis, who served as U.S. war secretary at the time of the establishment of the fort and the town, and who would later become president of the Confederate States of America during the Civil War.

The Federal Building and United States Courthouse is located in Sioux City, Iowa, United States. The present city hall in Sioux City was previously the post office, federal building and courthouse. This building replaced it. It was designed by the local architectural firm of Beuttler & Arnold with the Des Moines firm of Proudfoot, Rawson, Souers & Thomas providing input and oversight. Construction began in 1932 under the direction of the Acting Supervising Architect of the Treasury James A. Wetmore. The building was dedicated on December 29, 1933. The Federal Government had paid $270,000 for the property, and about $725,000 on construction. Architecturally, the three-story, stone structure is a combination of Stripped Classicism and Art Deco. The post office moved to a new facility in 1984, and additional office space and a new courtroom were created in the building. A further renovation was undertaken from 1999 to 2000 and a third courtroom a judge's chamber, jury deliberation room, library, and holding cell for defendants were added. The building was listed on the National Register of Historic Places in 2013.

The Sauk County Courthouse, located at 515 Oak Street in Baraboo, is the county courthouse serving Sauk County, Wisconsin. Built in 1906, the courthouse is Sauk County's fourth and its third in Baraboo. Wisconsin architecture firm Ferry & Clas designed the Neoclassical building. The courthouse is listed on the National Register of Historic Places.

The Old Nueces County Courthouse is a historic government building in downtown Corpus Christi, Texas, United States. All functions at the courthouse relocated to the current county courthouse just a few streets away. The old courthouse was listed on the National Register of Historic Places in 1976. There are currently ongoing efforts to restore the old courthouse, which is being worked on by county government.

77 North Front Street is a municipal office building of Columbus, Ohio, in the city's downtown Civic Center. The building, originally built as the Central Police Station in 1930, operated in that function until 1991. After about two decades of vacancy, the structure was renovated for city agency use in 2011.

The Winnebago County Courthouse is a five-story county courthouse built in 1937 and located in Oshkosh, Wisconsin. It houses the circuit court and government offices of Winnebago County, Wisconsin. The building was listed on the National Register of Historic Places in 1982 and on the State Register of Historic Places in 1989 for its statewide significance as an example of Moderne architecture, a variety of Art Deco.























