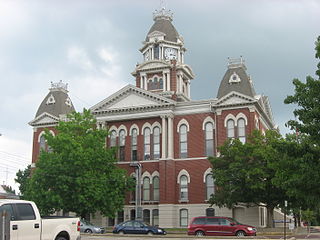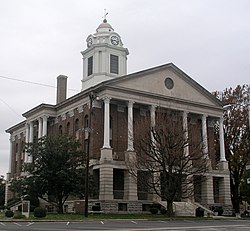
Lynchburg is a city in the south-central region of the U.S. state of Tennessee. It is governed by a consolidated city-county government unit whose boundaries coincide with those of Moore County. Lynchburg is best known as the location of Jack Daniel's, whose famous Tennessee whiskey is marketed worldwide as the product of a city with only one traffic light. Despite the operational distillery, which is a major tourist attraction, Lynchburg's home county of Moore is a dry county. The population was 6,362 at the 2010 census.

The Oregon Commercial Historic District is a historic district in Oregon, Illinois, that has been listed on the National Register of Historic Places since 2006. The district is roughly bordered by Jefferson, Franklin, 5th and 3rd Streets in Oregon. It is one of six Oregon sites listed on the National Register and one of three to be so listed since the turn of the 21st century. The other two are the Oregon Public Library, listed in 2003, and the Chana School, listed in 2005.

The Ogle County Courthouse is a National Register of Historic Places listing in the Ogle County, Illinois, county seat of Oregon. The building stands on a public square in the city's downtown commercial district. The current structure was completed in 1891 and was preceded by two other buildings, one of which was destroyed by a group of outlaws. Following the destruction of the courthouse, the county was without a judicial building for a period during the 1840s. The Ogle County Courthouse was designed by Chicago architect George O. Garnsey in the Romanesque Revival style of architecture. The ridged roof is dominated by its wooden cupola which stands out at a distance.

The Baltimore City Circuit Courthouses are state judicial facilities located in downtown Baltimore, Maryland. They face each other in the 100 block of North Calvert Street, between East Lexington Street on the north and East Fayette Street on the south across from the Battle Monument Square (1815-1822), which held the original site of the first colonial era courthouse for Baltimore County and Town, after moving the Baltimore County seat in 1767 to the burgeoning port town on the Patapsco River established in 1729-1730.

The Monument Park Historic District is a historic district centered on Monument Park in downtown Fitchburg, Massachusetts. The district has one of the city's finest assemblages of high-quality architecture, including a number of civic, religious, and commercial buildings near the park. The district was listed on the National Register of Historic Places in 1978.

The Fayette County Courthouse is a historic courthouse building located at 110 East Court Street in Washington Court House, Ohio. On July 2, 1973, it was added to the National Register.

The Genesee County Courthouse Historic District is located at the junction of Main, West Main and Ellicott streets in downtown Batavia, New York, United States. It is a small area with the county courthouse, a war memorial and other government buildings dating from the 1840s to the 1920s. Some were originally built for private purposes.

Valparaiso has retained an active downtown. It remains a mix of government, retail and business center, with a mixed residential and service area. Numerous economic changes have not changed the basic character, historic courthouse area. The historic district retains the distinctive turn-of-the-19th-century architecture, supporting numerous small specialty shops, shaded sidewalks, and a people friendly environment. The Downtown District, is anchored on the Porter County Courthouse. It includes 14-blocks surrounding the square, bounded on the north by Jefferson Street, on the east by Morgan Street, on the south by Monroe Street, and on the west by Napoleon Street.

The Dawson County Courthouse is a historic courthouse building located at 700 North Washington Street, between 7th and 8th streets in Lexington, Dawson County, Nebraska Dawson County, Nebraska. It was built during 1913-14 and is listed on the U.S. National Register of Historic Places.

The General Building, also called the Tennessee General Building or the First Bank Building, is an office high-rise located in downtown Knoxville, Tennessee, United States. Constructed in 1925, the 14-story building is the only high-rise designed by Charles I. Barber, and has over the years housed the offices of dozens of banks, physicians, and various financial and architectural firms. The Lexington, Tennessee-based First Bank is the current anchor tenant. In 1988, the General Building was listed on the National Register of Historic Places for its architecture and its role in Knoxville's commercial history.

The Warren County Courthouse is located in Indianola, Iowa, United States. The courthouse that was built in 1939 was listed on the National Register of Historic Places (NRHP) in 2003 as a part of the PWA-Era County Courthouses of IA Multiple Properties Submission. It was the third building the county has used for court functions and county administration. The building was demolished in the summer of 2019 and removed from the NRHP in September of the same year. A new courthouse and justice center is expected to be completed in 2021.

The Keokuk County Courthouse located in Sigourney, Iowa, United States, was built in 1911. It was individually listed on the National Register of Historic Places in 1981 as a part of the County Courthouses in Iowa Thematic Resource. In 1999 it was included as a contributing property in the Public Square Historic District. The courthouse is the fourth building the county has used for court functions and county administration.

The Dallas County Courthouse in Adel, Iowa, United States was built in 1902. It was individually listed on the National Register of Historic Places in 1973, and is a part of the County Courthouses in Iowa Thematic Resource. In 2009 it was included as a contributing property in the Adel Public Square Historic District. The current structure is the fourth building to house court functions and county administration.
Frank E. Wetherell (1869-1961) was an architect in the U.S. state of Iowa who worked during 1892–1931. He founded the second oldest architectural firm in the state in Des Moines, Iowa, in 1905. He worked with Roland Harrison in partnership Wetherell & Harrison. The firm designed numerous Masonic buildings.

The Old Bedford County Jail, sometimes known as the Rock House Jail, is a 19th-century jail building located near the public square in Shelbyville, Tennessee.

Goshen Historic District is a national historic district located at Goshen, Elkhart County, Indiana. The district encompasses 751 contributing buildings and 1 contributing site in the central business district and surrounding residential sections of Goshen. The town was developed between about 1840 and 1930, and includes notable examples of Italianate and Queen Anne style architecture. Located with in the district are the separately listed Elkhart County Courthouse and Goshen Carnegie Public Library. Other notable buildings include the Kindy Block (1881), Central Block (1882), Spohn Building (1909), Harper Block (1888), Noble Building, Jefferson Theater (1907), General Baptist Church (1859), First Methodist Church (1874), and St. James Episcopal Church (1862).
The East Shelbyville Historic District is a historic district on the east side of Shelbyville, Tennessee. It includes roughly ten square blocks, mostly residential. It is bordered by the N. Brittian, Louisville, and Nashville railroad tracks and Lane, Evans, Sandusky and Madison Streets. It was listed on the National Register of Historic Places in April 1990.

Greenfield Public Square Historic District is a nationally recognized historic district located in Greenfield, Iowa, United States. It was listed on the National Register of Historic Places in 2014. At the time of its nomination the district consisted of 52 resources, including 42 contributing buildings, one contributing site, six noncontributing buildings, and three noncontributing objects. The historic district covers part of the city's central business district in the center of the original town plat. There is a significant number of one- and two-story, brick, commercial buildings, as well as a few three-story structures. The Commercial Italianate style is dominant. While the vast majority of the buildings are commercial buildings, there are four government buildings in the district: the Adair County Courthouse (1892), public library (1916), city hall (1930), and the municipal light plant (1940). Besides the courthouse, the other buildings that are individually listed on the National Register include Warren Opera House Block and Hetherington Block (1896), Adair County Democrat-Adair County Free Press Building (1903), and the Hotel Greenfield (1920).

The Hudspeth County Courthouse is located in the town of Sierra Blanca, the seat of Hudspeth County in the U.S. state of Texas. The courthouse was constructed in 1919 and added to the National Register of Historic Places in 1975. The Texas Historical Commission (THC) has also designated the building as a Recorded Texas Historic Landmark since 1962 and as a State Antiquities Landmark since 1981. The county is named for Claude Benton Hudspeth who served as a U.S. Representative from El Paso and previously in both houses of the Texas Legislature where, as a member of the Texas Senate, he was influential in the county's creation.

The Shelby County Courthouse is a government building in Shelbyville, the county seat of Shelby County, Illinois, United States. Completed in 1881, it is the third courthouse in the county's history.




















