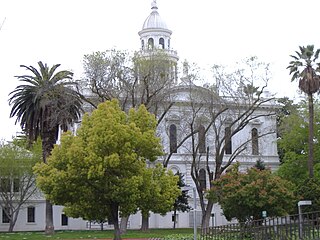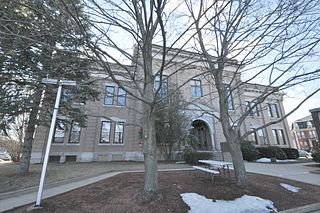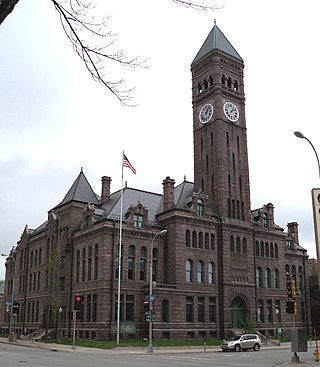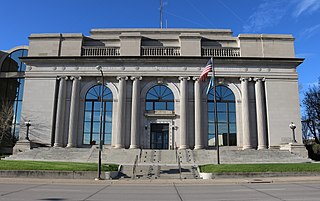
The Cumberland County Courthouse, located in Courthouse Square in Toledo, is the county courthouse of Cumberland County, Illinois. Built in 1887–88, the building is Cumberland County's second courthouse. The first courthouse, located at the same site as the current one, was built in 1856 and burned in 1885. The second courthouse was designed by architects S. S. Goehring and L.L. Pierson. The building's design features a central clock tower, arched entrances on the east and west sides, column-supported balconies above the entrances, and a balustrade along the roofline. The building has continuously served as the seat of county government since its opening.

The Woodbury County Courthouse is located at 620 Douglas Street in Sioux City, the county seat of Woodbury County, Iowa, United States. It is regarded as "one of the finest Prairie School buildings in the United States" and has been declared a National Historic Landmark for its architecture. It is used for legal proceedings in the county.

The McPherson County Courthouse in McPherson, Kansas is an historic three-story courthouse that was built in 1893. It was added to the National Historic Register in 1976.

The Weston County Courthouse in Newcastle, Wyoming, was designed by Charles A. Randall and built in 1910–11. The Beaux-Arts style courthouse is the most elaborate building in Newcastle, and a symbol of the community's prosperity at the time of its construction.

There are eight properties listed on the National Register of Historic Places (NRHP) in Linn County, Kansas. Two of the sites are the location of historic events. The Marais des Cygnes Massacre Site is the location of the Marais des Cygnes massacre, an 1858 event during Bleeding Kansas in which pro-slavery advocates kidnapped 11 anti-slavery settlers, killing five of them. John Brown temporarily used the site as a fort, and the property was listed on the NRHP in 1971. The Battle of Mine Creek Site preserves the location of the Battle of Mine Creek, which was fought in 1864 as part of Price's Raid during the American Civil War. Confederate general Sterling Price's army was retreating after being defeated at the Battle of Westport and was attacked by pursuing Union troops. Price's Confederate lost heavily in men and supplies. The site was added to the NRHP in 1973.
Major County Courthouse is a historic courthouse in Fairview, Oklahoma. It was built in 1928 and designed by Tonini and Bramblet, who also designed several other courthouses in Oklahoma. The four-story stone building features Tuscan columns and pilasters spanning the second and third floors. The columns are topped by a frieze reading "MAJOR COUNTY COURT HOUSE", and the building is topped by a projecting cornice and a parapet. The building's front entrance is in a Roman arch; the double doors have glass panels and a fanlight.

Lackawanna County Courthouse is a historic courthouse building located in Scranton, Lackawanna County, in the U.S. state of Pennsylvania.

The Merced County Courthouse is the historic county courthouse in Merced County, California. Located at the intersection of W. 21st and N Streets in Merced, the building served as Merced County's courthouse from 1875 until 1975. A. A. Bennett, an architect who also worked on the California State Capitol, designed the building. The building's Italian Renaissance design was styled to resemble a palazzo; it features a white plaster exterior, a portico with a balcony on the south side, and a cupola atop the roof. A nearly identical courthouse was built in Fresno County at the same time; this building was modified extensively and later demolished, leaving the Merced County Courthouse as the only remaining example of its design. The building's architecture is unique within the southern Central Valley; in its National Register nomination, the courthouse was called "the best example of the Italian Renaissance revival remaining between Sacramento and Los Angeles".

The Miami County Courthouse, located east of the junction of Miami and Silver Streets in Paola, is the seat of government of Miami County, Kansas. The courthouse was built from 1898 to 1899 and has housed the county's government ever since. Architect George P. Washburn designed the courthouse; its design is Victorian with Romanesque Revival details. The building features a tower at each corner; the southwest tower was once a clock tower but no longer has a clock. The east and west entrances to the courthouse feature porches with brick columns. The upper windows of the building are arched with stone; the stone continues around the building in a band, a feature described as "one of the strongest elements of the [building's] design". The courthouse's roof incorporates a variety of designs; the main part of the roof and the towers are hipped, while gable ends are located between the towers.

The Atchison County Courthouse, located at the southwest corner of 5th and Parallel Streets in Atchison, is the seat of government of Atchison County, Kansas. The stone courthouse was built from 1896 to 1897 and replaced the county's first courthouse, which had been built in 1859. County officials wanted the courthouse to resemble the Franklin County Courthouse in Ottawa, so they hired that building's architect, George P. Washburn, to design the new courthouse. Washburn designed the building in the Romanesque Revival style. The courthouse's design features four corner towers, including a seven-story clock tower. The main entrance to the courthouse has a porch within a large arch; the doorway is contained in a smaller arch. The building has a hip roof with intersecting gable dormers; the towers have pyramidal roofs.

Trail End, also known as the John B. Kendrick Mansion, is a historic home located at 400 Clarendon Avenue in Sheridan, Wyoming. The home was built and inhabited by Wyoming governor and U.S. Senator John B. Kendrick. Built from 1908 to 1913, the house was designed by Glenn Charles MacAlister and cost $164,000. Kendrick was a successful cattleman when he commissioned the house, and he was only beginning his political career; once he became governor in 1914 and a senator three years later, Trail End became his summer home. The house is typical of homes built by prosperous Wyoming cattlemen in the early 20th century. It was added to the National Register of Historic Places on February 26, 1970.

The Douglas City Hall is the historic city hall located at 130 S. Third St. in Douglas, Wyoming. The building was constructed from 1915 to 1916 to serve as Douglas' center of government. Architect William Norman Bowman, who also designed the Weld County Courthouse in Greeley, Colorado, designed the building in the Georgian Revival style. The brick building's design features a broken pediment over its front entrance supported by pilasters. The building includes a room on the second floor designed to house meetings of local civic groups; the Douglas Good Roads Club, which later became the Chamber of Commerce, was the first group to use the room extensively. The Douglas government moved out of the building in 1989, and it is now a commercial property.

The Cheshire County Courthouse, located at 12 Court Street in Keene, New Hampshire, is the center of government of Cheshire County, New Hampshire. Completed in 1859 to a design by Gridley James Fox Bryant, it is believed to be the oldest courthouse in regular use in the state. It was added to the National Register of Historic Places on December 13, 1978.

The Morgan County Courthouse, located at 300 W. State St. in Jacksonville, is the county courthouse of Morgan County, Illinois. The courthouse, the third built in Morgan County, was constructed from 1868 to 1869. Chicago architect Gurdon P. Randall designed the courthouse in a combination of the Italianate and Second Empire styles. The design is considered unusual among county courthouses, as counties generally preferred more traditional designs. Randall's design features an arched loggia surrounding the building's southern entrance, asymmetrical towers at the southern corners with mansard roofs and bracketed cornices, arched dormers within the towers' mansards, and an assortment of round-head and bulls-eye windows. One of the towers houses a 4,000 pounds (1,800 kg) bell, which was intended to be part of a clock that was never installed. A 9-foot (2.7 m) statue of Lady Justice, carved from a single block of pine, originally topped the front entrance; however, after losing its arms around 1872, the statue disappeared in the early 1900s and was never recovered.

The Putnam County Courthouse, located at 120 N. 4th Street in Hennepin, is Putnam County, Illinois' county courthouse. Built in 1839, the building is the oldest courthouse in the state which is still in use. The courthouse was designed in the Greek Revival style and features four Doric columns at its front entrance. J.A. Williams later (1893) constructed an addition, which included a vault and document room, on the north side of the courthouse.

The Jefferson County Courthouse in Birmingham, Alabama is the main county courthouse of Jefferson County, Alabama. It is the county's sixth main courthouse building, and the third in Birmingham. The cornerstone was laid in 1929, and the building was completed in 1932. The prior courthouse was demolished in 1937. The new courthouse was added to the National Register of Historic Places in 1982.

The former Merrimack County Courthouse stands at 163 North Main Street in Concord, New Hampshire, the state capital and county seat of Merrimack County. The oldest part of the courthouse building is a brick and granite two story structure, completed in 1857 to serve as a town hall and court building. The city and county used the building for town offices and county courts until 1904, when the city sold its interest in the building to the county. Between 1905 and 1907 the building was extensively remodeled to plans by local architect George S. Forrest. The courthouse has been listed on the National Register of Historic Places since 1979. As of 2018, a new courthouse had been constructed to the rear of the building, and county offices were to be moved into the original building.

The Old Minnehaha County Courthouse, located at Main Avenue and 6th Street in Sioux Falls, is the former county courthouse of Minnehaha County, South Dakota.

The Pennington County Courthouse, located at 315 St. Joseph Street in Rapid City, is the county courthouse serving Pennington County, South Dakota. The courthouse has functioned as the seat of Pennington County government since it was built in 1922. Architecture firm W. E. Hulse & Company of Hutchinson, Kansas designed the building in the Beaux-Arts style. The three-story building is built from Indiana limestone and has terra cotta trim. The two-story front entrance is divided into sections by four pairs of Ionic columns; three large arched windows decorated with muntin and topped by keystones decorate the three main sections. The entrance, located at what would be the bottom of the middle window, features iron grilles on its windows and transom and is topped by a cartouche. A frieze with ornamental medallions and a dentillated cornice surround the building above its second story.

The Tazewell County Courthouse, located on Court Street in Pekin, is the county courthouse serving Tazewell County, Illinois. The courthouse was built in 1914 to provide a larger space for county government, which had outgrown the previous courthouse and had begun to spread across multiple buildings. Lincoln, Illinois architects Deal & Ginzel designed the courthouse; the pair was also responsible for two other county courthouse designs in Illinois, in Moultrie County and Logan County. The firm designed the courthouse in the Beaux-Arts style; their design features an arched entrance and windows on the first floor, pavilions with Tuscan columns on the upper two stories, and an entablature and balustrade along the roof.





















