
The Robert Weber Round Barn is a round barn located east of Durand, Illinois, United States along Illinois Route 75 in Harrison Township. The Weber barn was constructed in 1917 and features a roof designed and built by the Haas Brothers, who worked on other area round barns. The barn is 55 feet (17 m) in diameter and features a 24-foot (7.3 m) diameter central silo. The design of the Weber Round Barn stands out from other area round barns in its vitrified tile walls, a development used in later period American round barns. The Robert Weber Round Barn was added to the U.S. National Register of Historic Places in 1984.

The John Scott Farm is a historic farmstead near the community of Shandon, Ohio, United States. Established in the nineteenth century and still in operation in the twenty-first, the farmstead has been named a historic site because of its traditionally built agricultural structures.
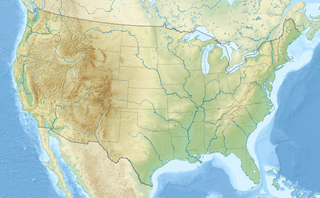
Oxon Cove Park and Oxon Cove Farm is a national historic district that includes a living farm museum operated by the National Park Service, and located at Oxon Hill, Prince George's County, Maryland. It is part of National Capital Parks-East. It was listed on the National Register of Historic Places in 2003.
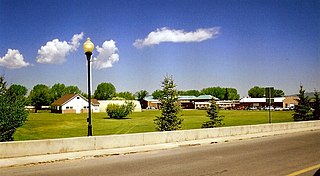
The Wyoming State Hospital, once known as the Wyoming State Insane Asylum, is located in Evanston, Wyoming, United States. The historic district occupies the oldest portion of the grounds and includes fifteen contributing buildings, including the main administrative building, staff and patient dormitories, staff apartments and houses, a cafeteria and other buildings, many of which were designed by Cheyenne, Wyoming architect William Dubois. Established in 1887, the historic buildings span the period 1907-1948. At one point it was common for new hall additions to be named after the counties in Wyoming. The recent addition of Aspen, Cottonwood, and Evergreen halls do not follow this trend.
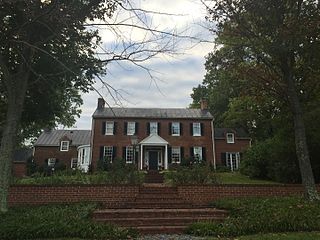
East Oaks is a historic home and farm complex and national historic district located at Poolesville, Montgomery County, Maryland. It is a 156-acre (0.63 km2) farm complex consisting of a 2+1⁄2-story, c. 1829 Federal-period brick residence situated on a knoll surrounded by agricultural buildings and dependencies whose construction dates span more than a century. The complex of domestic and agricultural outbuildings includes a brick smokehouse, sandstone slave quarter, stone bank barn, stone dairy, and log and frame tenant house which are contemporaneous with the construction of the main dwelling. Other agricultural buildings include a small frame barn and machinery shed/corn crib from the end of the 19th century, and a block dairy barn from the mid 20th century.

The Frederick Kindleberger Stone House and Barn is a historic farmstead in the rural southeastern region of the U.S. state of Ohio. Located near the village of Clarington in Monroe County, the complex is distinguished by its heavy masonry architecture, and it has been named a historic site.
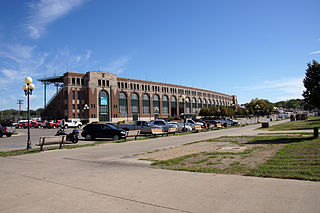
The Iowa State Fairgrounds is located on the east side of Des Moines, Iowa. It annually hosts the Iowa State Fair in late summer. The state fair was begun in Iowa in 1854 and the current fairgrounds were established in 1886. The fairgrounds were listed as an historic district on the National Register of Historic Places in 1987 as the Iowa State Fair and Exposition Grounds.
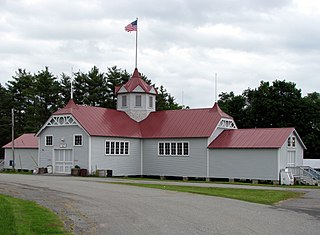
Essex County Fairgrounds is a historic county fair located at Westport in Essex County, New York. The fairgrounds include 15 contributing buildings, one contributing site, and seven contributing structures. Four of these, the Grandstand, Judge's Stand, Floral Hall, and Racetrack, were among the original resources on the site when the fair opened in 1885. The Cooperative Extension Building was built about 1923 and is a two-story, rectangular, Colonial Revival style building with an octagonal cupola.

The Tonsfeldt Round Barn is a historic building located on the Plymouth County Fairgrounds in LeMars, Iowa, United States. It was built in 1918 to house H.P. Tonsfeldt's purebread Polled Hereford cattle, and prize bull, on his farm west of the city. The building is a true round barn that measures 82 by 68 feet. The barn features white horizontal siding, an aerator and a Gothic curved roof. The self-supporting Gothic-arch dome of this barn is a unique feature on Iowa's round barns. In 1981 the barn was moved from the farm to the fairgrounds in order to preserve it. It is now used for exhibit space. The barn has been listed on the National Register of Historic Places since 1986.
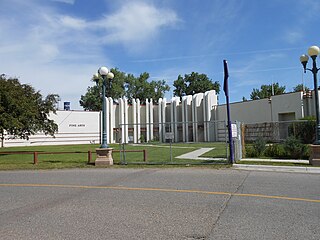
The Montana ExpoPark is a fairground located in the city of Great Falls, Montana, in the United States. The 133-acre (54 ha) grounds contain 35 buildings, a horse racing track, grandstands, and the Four Seasons Arena—multi-purpose sports and exhibition arena. The site is the host of the Montana State Fair as well as agricultural shows, rodeos, basketball tournaments, and funfairs. The six original structures of the fairgrounds were added to the National Register of Historic Places in 1989.

Henry Walter House is a historic home located at West Cocalico Township, Lancaster County, Pennsylvania. It was built between about 1750 and 1768, and is a two-story, rectangular banked sandstone dwelling in a Germanic style. It has a gable roof and features precise cut stone masonry, with a polychromatic effect from differing shades of brown and red sandstone. Also on the property is a contributing stone and frame bank barn, with portions that may pre-date 1815.

Lacawac is a historic estate located in Paupack Township and Salem Township, Wayne County, Pennsylvania. It was built in 1903, as a summer estate of Congressman William Connell (1827-1909). Six of the eight buildings remain. They are the main house, barn, spring house, pump house, Coachman's Cabin, and ice house. The buildings are in an Adirondack Great Camp style. The main house is a 2+1⁄2-story frame dwelling with a cross gable roof. It features two-story porches and the interior is paneled in southern yellow pine.

Levan Farm, also known as the Issac Levan Tract and Jacob Levan Farm, is a historic house and farm complex located in Exeter Township, Berks County, Pennsylvania. The house was built in 1837, and is a two-story, five bay by two bay, stone dwelling in the Georgian style. It is built of fieldstone with light colored and red sandstone quoins. It has a later 1 1/2-story rear addition. Also on the property are a stone and wood frame bank barn, spring house, lime kilns, granary, corn crib, and wagon shed. The Levan Farm was established by Isaac Levan about 1730 on a land grant from William Penn.

The Sedona Ranger Station was built by the U.S. Forest Service in Sedona, Arizona in 1917 to administer the Red Rock Ranger District of Coconino National Forest. The ranger station complex includes a residence, a barn and a pump house. The house is a wood frame single story bungalow-style building on a sandstone foundation.

The David and Catherine Driver Farm is a historic farmstead in rural Rockingham County, Virginia, near Timberville. The main house, a 2+1⁄2-story wood-frame structure, was built c. 1845 and has Greek Revival styling. It was extended in the 1880s, giving it a T-shape and adding Victorian details such as bull's eye window in the front gable. The farm's most notable building is a c. 1839 barn, a rare survivor of the Valley Campaigns of 1864 through the area, in which the Union Army under General Philip Sheridan destroyed most barns.

Ben Farthing Farm is a historic farm and national historic district located near Sugar Grove, Watauga County, North Carolina. The complex includes a modest 1 1/2-story frame bungalow (1923), a large frame bank barn of traditional gambrel-roof form (1935), a root cellar built into a mountainside (1938), a frame outhouse (1938), and a frame scale house (1941). The buildings are set in a vernacular landscaping of native rock (1939).
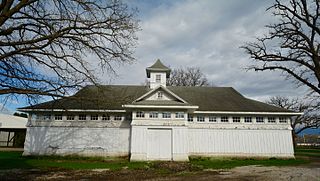
The Muscatine County Fairgrounds are located in West Liberty, Iowa, United States. It hosts the annual Muscatine County Fair. The Muscatine County Historic Preservation Commission received a grant from the State of Iowa to study the fairgrounds in 2014. Most of it was listed as a historic district on the National Register of Historic Places as the West Liberty Fairgrounds Historic District in 2015. At the time of its nomination it consisted of 42 resources, which included 16 contributing buildings, two contributing sites, two contributing structures, 16 non-contributing buildings, and six non-contributing structures. Historic tax credits will be used to rehabilitate the historic buildings on the fairgrounds.

The Braehead Ranch is a ranch complex in Converse County, Wyoming, about 17 miles (27 km) southwest of Douglas. The ranch is in a scenic landscape in the La Prele valley with a view of the red sandstone cliffs of Red Canyon. It was founded by George H. Cross in the 1880s. The original log homestead, built in 1883, has been preserved, together with contemporaneous ranch buildings. Contributing structures in the complex include a log barn (1887), a frame barn (1889), a granary (1900), a chicken house (1910), a windmill and a variety of smaller buildings. The main house dates to 1893-1897, of frame construction.

Cedar Grove, also known as the Amick-Kingsbury House, is a historic home located near Franklin, Howard County, Missouri. The original one-story Federal style section was built about 1825, with the two-story Greek Revival main house added in 1856. Both sections are constructed of brick. The original section has a hall and parlor plan and the main house a traditional central passage I-house. Also on the property are two contributing outbuildings.

The Aage and Kristine Larsen Homestead was listed on the National Register of Historic Places in 1993. It was deemed significant as a well-preserved example of an early twentieth-century Sheridan County homestead which achieved a measure of success and permanence. The Larsens were among the thousands of settlers who arrived in Sheridan County during the first two decades of the twentieth century, and the homestead they established was initially typical of hundreds of such farms operated during the county's early years of settlement. Most of these early homesteads were either abandoned or merged into larger farm operations, in either case leaving relatively few physical remains. The relative economic success achieved by the Larsens, however, allowed them to expand their farm holdings and increase the number and size of the farm's buildings, resulting in the building complex which survives today.





















