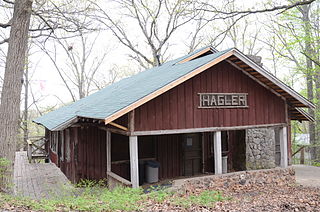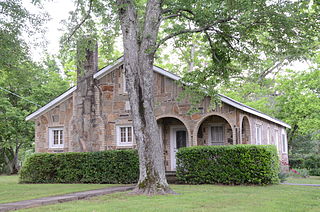
The Willett House is a historic house at 6563 Mount Holly Road, about 1.5 miles (2.4 km) east of Lisbon, Arkansas. The single story wood-frame house was built in 1926 by Scott and Mary Willett, and represents a well-preserved local example of Craftsman styling. The house is L-shaped, with two intersecting gable roof sections. It is sheathed in novelty siding, and has two interior chimneys. The northern facade features a wide hip roof extending over a porch supported by six battered wooden columns decorated with false battens. This porch wraps around the side elevations. The rest of the roof line has exposed rafter ends, and is further decorated with triangular knee brackets at the corners. The property also includes four outbuildings, including a c. 1900s barn.

The Jones General Store and Esso Station is a historic Esso automotive service station and general store on Arkansas Highway 84 in Langley, Arkansas. It is a single-story structure built out of fieldstone, with concrete door and window lintels. The car porch extends in front of the building, supported by three fieldstone columns topped by simple capitals. It was built in 1939, and served as the town's general store, operated by Johnny Jones, until the 1980s, when the store closed and the building was converted to residential use. The building is locally significant in part for a circular millstone, used in the town's first gristmill, which is embedded in the wall near the eastern corner.

The Averitt House is a historic house in the rural central part of Miller County, Arkansas. It is a single-story log structure, located about 7 miles (11 km) south of Texarkana on the west side of United States Route 71. It was built in 1931-33 by Tom Averitt, the local health inspector at the time, and is a locally unique example of rustic log architecture. It is roughly L-shaped, with a shed-roof porch on its northeastern facade. A single fieldstone chimney rises through the roof near the junction of the L. The walls are made of unfinished logs joined by saddle notches. The logs for its construction were supposedly taken by clearing the site on which it stands. Not far from the house stands a garage, also built by Averitt from logs.

The Sherman and Merlene Bates House is a historic house at the southeast corner of Dawson and Echo Streets in Hardy, Arkansas. It is a single story wood-frame house finished in sandstone veneer, with a gable roof. The main facade has a projecting front gable section, which has a picture window on the left and the main entrance on the right. A period garage, finished with the same stone, stands behind the house.

The Fred Carter House is a historic house located on School Avenue, north of 4th Street, in Hardy, Arkansas.

The Fred Graham House is a historic house on United States Route 62 in Hardy, Arkansas. It is a vernacular Tudor Revival structure, 1+1⁄2 stories in height, built out of uncoursed native fieldstone finished with beaded mortar. The roof is side gabled, with two front-facing cross gables. The south-facing front facade has a stone chimney with brick trim positioned just west of center between the cross gables, and a raised porch to the west of that. Built c. 1931, it is a fine local example of vernacular Tudor Revival architecture.

The William Shaver House is a historic house on the east side of School Street, north of 4th Street, in Hardy, Arkansas. It is a single story fieldstone structure, with a side gable roof and a projecting gable-roofed porch. The porch is supported by stone columns with an elliptical arch, and a concrete base supporting a low stone wall. The main facade is three bays wide, with the porch and entrance at the center, and flanking sash windows. The house is a fine local example of a vernacular stone house, built c. 1947 for a working-class family.

The Silas Sherrill House is a historic house at the southwest corner of 4th and Spring Streets in Hardy, Arkansas. It is a 1–1/2 story structure, fashioned out of rough-cut native stone, uncoursed and finished with beaded mortar. It has a side gable roof with knee brackets in the extended gable ends, and brick chimneys with contrasting colors and gabled caps. A gable-roof dormer pierces the front facade roof, with stuccoed wall finish, exposed rafter tails, and knee brackets. The front has a single-story shed-roof porch extending its full width, supported by piers of conglomerated stone, and with a fieldstone balustrade. Built in 1927–28, it is a fine local example of craftsman architecture executed in stone.

The Rice-Upshaw House is a historic house in rural Randolph County, Arkansas. It is located on the west side of Arkansas Highway 93, about 2 miles (3.2 km) south of Dalton, just north of where the highway crosses Upshaw Creek. Built c. 1826, this log structure is one of the oldest buildings in the state of Arkansas, and one of a handful that predate its statehood. It is 1+1⁄2 stories in height, with a hall and parlor plan. The exterior is clad in shiplap siding. The walls are constructed of rough-hewn logs, from a variety of wood species, that are fitted together with half dovetails. A fieldstone chimney rises on the east side of the house. The building underwent some alterations c. 1920, including the addition of a corrugated metal roof, and windows on either side of the chimney. A porch extending on the north side of the building was then closed in, to provide for a bathroom and kitchen. A second porch, on the south side, has also been enclosed.

The Thomas Walker House is a historic house at 201 North Spring Street in Hardy, Arkansas. Built in 1925, this 1+1⁄2-story stone structure is a particularly fine local example of Craftsman style. It is fashioned out of rough-cut local fieldstone, and has a prominent front porch supported by tapered square columns, and its low-pitch cross gable roof has exposed rafter ends. The interior retains period flooring, woodwork, and hardware. The house was built for Leonard Brophy, who only lived there a few years before selling it to Thomas Walker.

The Hagler-Cole Cabin is a historic summer cabin on Mt. Pisgah Loop in Bella Vista, Arkansas. It is a two-story wood-frame structure with a wide overhanging front gable roof, which presents a single story to the front because of a steeply sloping lot. The front has a fieldstone chimney near the center, with a corner entry to the right, and a projecting gable-roofed screen porch to the left. Built c. 1920, it is one of a few relatively unaltered cabins in the Bella Vista area.

The Princedom Cabin is a historic cabin on the south side of Lookout Drive in Bella Vista, Arkansas. It is a wood-frame structure with one story facing the road, and two at the back of its steeply sloping lot. It is finished in board-and-batten siding, and has a low pitch roof, with a fieldstone chimney prominently placed at the front facade. Built c. 1923, this typical cabin of the period has been modified by enclosing its car port as a sleeping porch and building an open deck between it and the main cabin. It is one of a small number of surviving little-altered 1920s cabins built in the area.

The James Sparks House is a historic house at 201 North 14th Street in Fort Smith, Arkansas. It is a 2+1⁄2-story brick structure, with a round three-story tower at one corner, around which a wraparound porch extends. It features Romanesque segmented-arch and round-arch windows, and chimneys with decorative corbelled tops. The interior features high-quality woodwork original to the house's c. 1887 construction. It was built by James M. Sparks, a prominent local businessman who was the son of an Irish immigrant. The house was carefully restored in the 20th century.

The Bloom House is a historic house at North Maple and Academy Streets in Searcy, Arkansas. It is a 1+1⁄2-story fieldstone structure, with a hip roof and two forward-facing projecting gable sections flanking its entrance. Its roof is finished in green tile, and a single brick chimney rises at the rear of the house. Built about 1930, it is a fine local example of the third stage of Craftsman styling executed in stone in the area.
The H. J. Doughtery House is a historic house on the west side of Arkansas Highway 14 in Marcella, Arkansas. Set relatively close to the road, it is a single-story wood frame dogtrot house, with a gable roof and a shed-roofed front porch extending across the east-facing front facade. It is clad in weatherboard and rests on stone piers. A fieldstone chimney rises at the northern end. Built about 1905, this house shows the evolution of the dogtrot, by the regular enclosure of its central breezeway, to something more closely resembling a center-hall plan house.

The Walter Gray House is a historic house in rural southeastern Stone County, Arkansas. It is located on the Melrose Loop, about 0.5 miles (0.80 km) south of Arkansas Highway 14 between Locust Grove and Marcella. It is a single-story dogtrot house with an addition to its rear. It is a wood-frame structure with weatherboard siding, with a hip-roof porch extending across its front facade, supported by chamfered posts. At its west end is a chimney built out of square pieces of sawn stone, laid to present a veneer-like facade. An L-shaped porch wraps around the rear addition. The house was built in 1910 by Walter Gray, a local farmer, and represents the continued use of this traditional form of architecture into the 20th century.
The Wood Freeman House No. 2 is a historic house at 703 West Race Street in Searcy, Arkansas. It is a 1+1⁄2-story structure, with a wood frame and exterior finish of brick, stucco, and coral. It is basically rectangular in shape, with a projecting gable section at the left end, and a center entrance sheltered by a broad gable-roofed porch. A fieldstone chimney rises just to the right of the entrance. Built about 1935, it is a good local example of English Revival architecture. Wood Freeman House No. 1 is the other architecturally significant houses built by local builder Wood Freeman.

The Dennis and Christine Garrison House is a historic house at 105 Garrison Road in Greenbrier, Arkansas. It is a single story frame structure, finished in a veneer of stone and brick in 1951 by Silas Owens Sr., a local master mason. The house has a number of hallmarks of Owens' work, including cream brick trim around the building corners and the openings of doors and windows, and an arched entrance porch. The herringbone patterns in the stonework are also an Owens signature. The chimney, with similar styling, was added by Owens' son Silas Jr.

The Guy High School Gymnasium is a historic school building on the campus of the Guy-Perkins District School System on Arkansas Highway 25, just east of Guy, Arkansas. It is a single story stone structure, with a gabled rood and four brick chimneys. Two gabled porches project from the front side, near the corners, each supported by stone columns and featuring stuccoed pediments. It was built by local labor with funding support from the Works Progress Administration in 1938.

The Quattlebaum–Pelletier House is a historic house at 43 Ozark Street in Twin Groves, Arkansas. It is a single-story masonry structure, its exterior finished in a combination of fieldstone veneer and cream-colored brick. Built in 1942, it has many of the hallmarks of the work of Silas Owens Sr., a regionally prominent African-American mason, including an arcaded recessed porch, and the types of exterior materials used. Owens departed from his usually herringbone pattern for laying the stone on the walls, instead using longer and thinner sandstone in a geometric pattern.




















