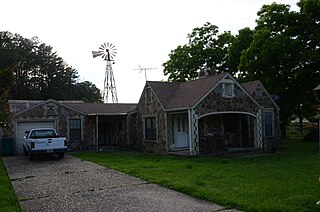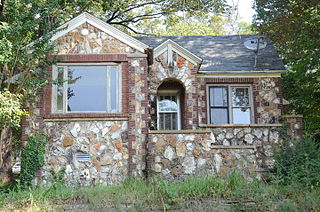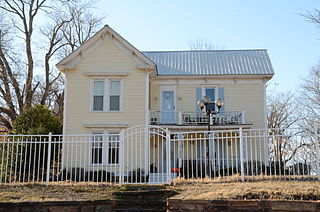
The Merritt House is a historic house at 139 North Broadview in Greenbrier, Arkansas. It is a single story wood-frame structure, finished with a masonry veneer, with an irregular plan featuring a variety of roof gables. The exterior is finished in sandstone with cream-colored brick trim. The main entrance is set under a deep front porch, whose front has a broad flat-topped arch, with a gable above that has a louver framed in brick. The house was built by Silas Owen, Sr., a local master mason, in 1948 for Billy Merritt. It was built using in part stone from a house built by Owen for Merritt's father, which had recently been torn down.

The Farrell Houses are a group of four houses on South Louisiana Street in Little Rock, Arkansas. All four houses are architecturally significant Bungalow/Craftsman buildings designed by the noted Arkansas architect Charles L. Thompson as rental properties for R.E. Farrell, a local businessman, and built in 1914. All were individually listed on the National Register of Historic Places for their association with Thompson. All four are also contributing properties to the Governor's Mansion Historic District, to which they were added in a 1988 enlargement of the district boundaries.

Twelve special routes of U.S. Route 63 currently exist. Arkansas and Missouri each contain five, with two in Iowa. There are also five former routings that have been removed from the system.

The Sherman Bates House is a historic house at the northeast corner of Echo Lane and United States Route 63 in Hardy, Arkansas. It is a 1+1⁄2-story fieldstone structure with vernacular Tudor Revival styling. Its prominent features include a fieldstone chimney on the right side of the main facade, and a projecting stone porch on the left. The corners of the chimney and porch are fitted with carefully cut stones. The house was built in 1940 by Sherman Bates, owner of a local bulk fuel oil business. Bates owned the house until he enlisted in World War II; the house's subsequent owners were also prominent local businessmen.

The Fred Carter House is a historic house located on School Avenue, north of 4th Street, in Hardy, Arkansas.

The Ernest Daugherty House is a historic house on Third Street west of Kelly in Hardy, Arkansas. It is a stone structure, set into a hillside on the north side of Third Street, presenting 2+1⁄2 stories in the front and 1-1/2 in the rear. Rectangular in shape, it has a roof with clipped gables, and clipped-gable dormers on the sides, and exposed rafter tails. Built in 1932, it is an excellent local example of a stone house with Craftsman styling.

The Fred Graham House is a historic house on United States Route 62 in Hardy, Arkansas. It is a vernacular Tudor Revival structure, 1+1⁄2 stories in height, built out of uncoursed native fieldstone finished with beaded mortar. The roof is side gabled, with two front-facing cross gables. The south-facing front facade has a stone chimney with brick trim positioned just west of center between the cross gables, and a raised porch to the west of that. Built c. 1931, it is a fine local example of vernacular Tudor Revival architecture.

The Esther Locke House is a historic house at the southeast corner of Spring and 3rd Streets in Hardy, Arkansas. It is a large Plain Traditional rubble stone structure, with a gable roof and rubble stone foundation. The dominant feature of its main facade is a recessed two-story porch. Built in 1936–37, it is locally distinctive as a Depression-era structure built as a residence and rooming house. The downstairs housed Esther and Norma Sue Locke, who owned the property, and there were seven rooms upstairs that were rented to long-term tenants.

The William Shaver House is a historic house on the east side of School Street, north of 4th Street, in Hardy, Arkansas. It is a single story fieldstone structure, with a side gable roof and a projecting gable-roofed porch. The porch is supported by stone columns with an elliptical arch, and a concrete base supporting a low stone wall. The main facade is three bays wide, with the porch and entrance at the center, and flanking sash windows. The house is a fine local example of a vernacular stone house, built c. 1947 for a working-class family.

The Silas Sherrill House is a historic house at the southwest corner of 4th and Spring Streets in Hardy, Arkansas. It is a 1–1/2 story structure, fashioned out of rough-cut native stone, uncoursed and finished with beaded mortar. It has a side gable roof with knee brackets in the extended gable ends, and brick chimneys with contrasting colors and gabled caps. A gable-roof dormer pierces the front facade roof, with stuccoed wall finish, exposed rafter tails, and knee brackets. The front has a single-story shed-roof porch extending its full width, supported by piers of conglomerated stone, and with a fieldstone balustrade. Built in 1927–28, it is a fine local example of craftsman architecture executed in stone.

The Carrie Tucker House is a historic house on the north side of East Main Street, east of Echo Lane in Hardy, Arkansas. It is a single story structure, with a cross-gable roof, and is fashioned out of native rough-cut stone in a vernacular rendition of Tudor Revival styling. The stone is laid in a random uncoursed manner, and dark-colored brick is used at the corners and as trim around the doors and windows, laid as quoining at the corners. The house was built in the late 1920s by Dolph Lane for Carrie Tucker, and is a well-preserved example of vernacular Tudor Revival styling in the city.

The Thomas Walker House is a historic house at 201 North Spring Street in Hardy, Arkansas. Built in 1925, this 1+1⁄2-story stone structure is a particularly fine local example of Craftsman style. It is fashioned out of rough-cut local fieldstone, and has a prominent front porch supported by tapered square columns, and its low-pitch cross gable roof has exposed rafter ends. The interior retains period flooring, woodwork, and hardware. The house was built for Leonard Brophy, who only lived there a few years before selling it to Thomas Walker.

The Lee Weaver House is a historic house at the northwest corner of Main and Cope Streets in Hardy, Arkansas. Built 1924–26, this 1+1⁄2-story stone structure is a fine local example of the Bungalow style. It is fashioned out of native rough-cut stone, joined with beveled mortar. It has a side gable roof with a shallow pitch, and extended eaves with exposed rafter ends and knee braces. A wide gable-roof dormer with three sash windows pierces the front slope. The roof shelters a front porch supported by tapered square columns.

The Blackburn House is a historic house at Main and College Streets in Canehill, Arkansas. It is a 2+1⁄2-story wood-frame structure, with a cross-gable hip roof and a stone foundation. The house has the asymmetrical massing and decorative wood shingle siding in its gables that are characteristic of Queen Anne architecture, and shed-roof porch extending across its main facade, supported by box columns. The porch has a gabled pediment above the stairs leading to the main entrance, and a symmetry more typical of the Colonial Revival. Built in 1898 by a local doctor, this house is a well-preserved local example of this transitional form.

The D.N. Edmiston House is a historic house on Main Street in Canehill, Arkansas. It is a two-story wood-frame structure, with an L-shaped plan, cross gable roof, weatherboard siding, and a stone foundation. Its gable ends have decorative brackets, as do the cornice hoods above the windows. The porch also has decorative bracketed columns. The house was built in 1886 and is a distinctive local example of vernacular Victorian styling.
The Bonds House is a historic farmstead complex in rural southwestern Stone County, Arkansas. It is located southwest of Fox, northeast of the junction of county roads 2 and 4. The main house is a single-story dogtrot house, with two pens flanking a breezeway under the gable roof. A shed-roof porch extends across the front facade. The house is finished with horizontal planking under the porch, and weatherboard elsewhere. The breezeway has been enclosed, but the original stairs giving access to the attic space has been retained. The property includes two historic outbuildings, as well as several more modern structures, and a stretch of period road. The house was built about 1900, and is one of Stone County's best-preserved dogtrots. It was built by Joe Moody, who grew up in the area, but was owned for many years by the Bonds family.

The Clark–King House is a historic house in Stone County, Arkansas, just outside the city limits of Mountain View. Located near the end of County Road 146, it is a single-story log structure with two pens, one built c. 1885 and the other c. 1889. The main (east-facing) facade has a porch extending across the front, under the gable roof that shelters the original pen. The breezeway between the pens has been enclosed with board and batten siding. The first pen was built by P.C. Clark; the second by Rev. Jacob King, a prominent local circuit preacher of the period.

The Fred Hall House is a historic house at 2nd and West Searcy Streets in Kensett, Arkansas. It is a 1+1⁄2-story wood-frame structure, finished in stone and composition shingles. It has a cross-gable roof configuration, with a gabled porch projecting from the left front. It is supported by sloping square wooden columns, and has exposed rafters. Built in 1930, it is a good local example of Craftsman architecture.

The Womble District Administration House No. 1 is a historic house in the Ouachita National Forest. It is located on the north side of United States Route 270, east of Mount Ida and just west of the highway's crossing of Williams Stream. It is a 1+1⁄2-story wood-frame structure, with a side-gable roof, novelty siding, and stone foundation. Its main facade, facing south, has a projecting gable-roofed porch, whose gable is finished in vertical board-and-batten siding. It was built about 1940 by a crew of the Civilian Conservation Corps as the administrative headquarters of the Womble District of the national forest.
Bates House may refer to:




















