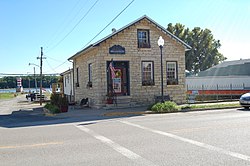
Grafton is the oldest city in Jersey County, Illinois, United States. It is located near the confluence of the Illinois and Mississippi Rivers. As of the 2020 census, the city had a total population of 626. Prior to the Great Flood of 1993, Grafton had enjoyed a stable population of nearly 1,000 residents.

The Embassy of Uzbekistan in Washington, D.C.,, is the diplomatic mission of the Republic of Uzbekistan to the United States. The current ambassador of Uzbekistan to the United States is Djavlon Vahabov. The embassy is located at 1746 Massachusetts Avenue NW on Embassy Row in Washington, D.C., between Scott Circle and Dupont Circle. Constructed in 1909, the Clarence Moore House is an example of Beaux Arts architecture in blond Roman brick with limestone dressings; it was used by the Canadian government until the 1980s. The house was listed on the National Register of Historic Places (NRHP) on April 3, 1973. The building is also designated a contributing property to the Massachusetts Avenue Historic District and Dupont Circle Historic District, which are both listed on the NRHP.
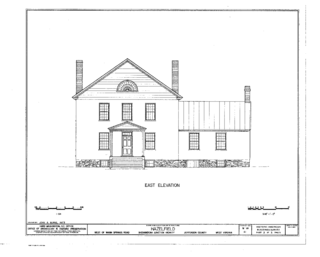
Hazelfield, located near Shenandoah Junction, West Virginia is a historic farm, whose principal residence was built in 1815 for Ann Stephen Dandridge Hunter.

The Alexander Marsh House is an historic house located in Worcester, Massachusetts.
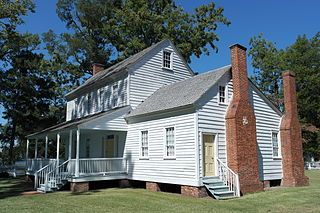
Bonner House is a historic home located at Bath, Beaufort County, North Carolina. It was built about 1835, and is a two-story frame dwelling with a one-story wing and rear shed addition. It sits on a brick pier foundation and has a side-hall plan. It is on land once owned by John Lawson, explorer and founder of Bath.

La Farge Retainer Houses, also known as Biddlecom House and Budlong House, are two historic homes located at Orleans, Jefferson County, New York. They were built about 1835. The Biddlecom House is a 2-story, front-gabled limestone building with a side hall entry and 1+1⁄2-story rear wing. Also on the property is a small frame garage, decorative cast iron fence, stone wall, and stone carriage step. The Budlong House is a 2-story, front-gabled limestone building with a 1+1⁄2-story rear wing. They were built by land speculator and French merchant, John La Farge, as "model homes" to attract new settlers to the region.

The Levi Sargent House is a historic house at 747 Otisfield Gore Road in Otisfield, Maine. Built c. 1812, It is one of a small number of log structures to survive in Maine from the 19th century. It was listed on the National Register of Historic Places in 1987.
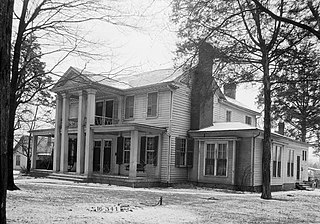
The Houston Memorial Library, previously the Governor George Smith Houston House, is a historic residence in Athens, Alabama. It was built in Federal style in 1835. The house was listed on the National Register of Historic Places in 1986.

The Wilson–Finlay House, also known as Mist Lady, the Joshua Wilson House, and the Finlay House, is a historic plantation house in Gainestown, Alabama. It was added to the Alabama Register of Landmarks and Heritage on September 17, 1976. It was placed on the National Register of Historic Places on July 12, 1978, due to its architectural significance.

The Moses Kent House is a historic house on River Road in Lyme, New Hampshire. Built in 1811, it is a good local example of Federal period architecture, most notable for the well-preserved murals on its interior walls, drawn by the itinerant artist Rufus Porter. The house was listed on the National Register of Historic Places in 1984.

Long Marsh Run Rural Historic District is a national historic district located just outside Berryville, in Clarke County, Virginia. It encompasses 315 contributing buildings, 16 contributing sites, and 35 contributing structures. The district includes the agricultural landscape and architectural resources of an area distinctively rural that contains numerous large antebellum and postbellum estates, and several smaller 19th-century farms, churches, schools and African-American communities.

The Whipple House is a historic house museum at 4 Pleasant Street in Ashland, New Hampshire. Built about 1837, it is a well-preserved example of a mid-19th century Cape-style house, that is relatively architecturally undistinguished. It is significant for its association with George Hoyt Whipple (1878–1976), a Nobel Prize-winning doctor and pathologist who was born here. Whipple gave the house to the town in 1970, and it is now operated by the Ashland Historical Society as a museum, open during the warmer months. The house was listed on the National Register of Historic Places in 1978.
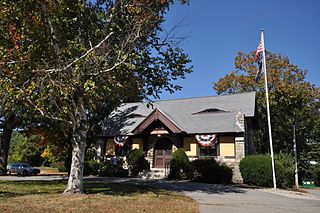
The Old North Hampton Library is a historic library building at 237 Atlantic Avenue in North Hampton, New Hampshire. The small, single-story Tudor Revival structure was designed by Boston architect J. Lawrence Berry and built in 1907. It was the town's first purpose-built library building, and was used as such until a new library was built nearby in 1973. It presently houses town offices. The building was listed on the National Register of Historic Places in 2014, and the New Hampshire State Register of Historic Places in 2013.

The Paris Mason Building is a historic house located at 100 N. Springfield St. in Grafton, Illinois. The house was built circa 1840 for Paris Mason, the brother of Grafton's founder James Mason, and was at the time a riverfront building which Mason used as a house and warehouse. The four-room hall and parlor house was built with rock-faced limestone; its only decorations are the limestone lintels and sills on the windows. The building is an early example of local limestone construction in Grafton, as it predates the regional boom in limestone quarrying and construction in the 1850s.

The John and Amelia McClintock House is a historic building located at 321 E. Main Street in Grafton, Illinois. Boat builder John McClintock built the house for his family circa 1910. The rock-faced concrete house, an unusual departure from Grafton's limestone buildings, has a Queen Anne design. The entrance is located at the corner of a wraparound front porch and is topped by a conical roof. The front of the house has a cutaway bay, giving the house an asymmetrical appearance, and the gable roof has multiple components; both features are typical of Queen Anne designs. The building is now used as a commercial property.

The Smith-Duncan House and Eastman Barn are two historic buildings located on the Duncan Farmstead at Pere Marquette State Park in Jersey County, Illinois. The Smith-Duncan House is a two-story limestone house built circa 1861. The house has a double-pile plan, in which each story is two rooms deep, with a central hall. The Eastman Barn has three interior sections and is built on a raised limestone foundation; this arrangement allowed for threshing and storage to be done in the barn and provided a basement space for livestock. A gabled cupola on the barn's roof allows for air to vent from the structure. Both buildings, as well as two contributing retaining walls on the property, are well-preserved examples of local stonework; limestone was a common building material in the Grafton area during the mid-19th century.

The Grafton Historic District is a 6-acre (2.4 ha) historic district in Grafton, Illinois. The district includes two blocks of Main Street and a section of Maple Street connecting to Grafton's historic wharf on the Mississippi River. The section of Main Street is a mostly residential portion of the city's primary residential, commercial, and social corridor. The houses in the district were built from 1836 to 1925 and have a variety of designs. Formal styles represented in the district include Queen Anne and Italianate; vernacular plans such as hall and parlor and side hall are also present. The Grafton Ice House is the lone commercial building in the district; built circa 1840, it is the only surviving building from Grafton's ice industry, which sold and stored frozen water from the river. The limestone wharf was built in 1846 to serve river transport, trade, and entertainment in Grafton; it was the city's second wharf, replacing an earthen wharf that was lost to a flood.

The Grafton District Schoolhouse No. 2, also known locally as the Old Fire Station, is a historic civic building at 217 Main Street in Grafton, Vermont. Built about 1835, it has served as a school, fire station, Masonic hall, tin shop, undertaker's shop, and as the clubhouse of a local brass band. Despite some alteration, it is a well-preserved example of a mid-19th century Greek Revival schoolhouse. It was listed on the National Register of Historic Places in 2005.

Milldean and the Alexander-Davis House, also known as Eaglebrook and the Eagle Hotel, are a pair of historic houses on Main Street in the village center of Grafton, Vermont. Built c. 1826 and c. 1831, the two houses are statewide rare examples of a transitional Federal-Greek Revival style executed in brick. They are also historically significant for their association with Grafton's textile trade, which was economically important in the mid-19th century. The houses were listed on the National Register of Historic Places in 1990.

Willard and Josephine Hubbard House is a historic home located at Indianapolis, Indiana. It was built in 1903, and is a 2+1⁄2-story, five-bay, center-hall plan, Italian Renaissance Revival style limestone dwelling with an addition. It features a front wooden portico supported by Ionic order columns and a semi-circular front section. Also on the property is a contributing carriage house / garage.
