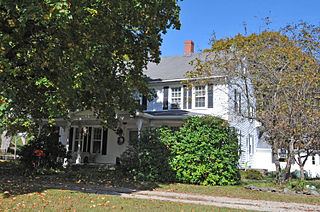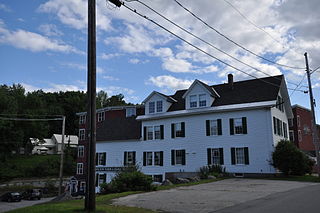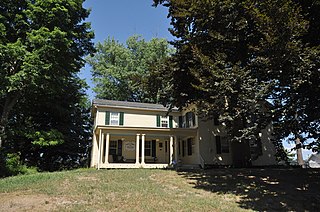
The Stonington Harbor Light is a historic lighthouse built in 1840 and located on the east side of Stonington Harbor in the Borough of Stonington, Connecticut. It is a well-preserved example of a mid-19th century stone lighthouse. The light was taken out of service in 1889 and now serves as a local history museum. It was listed on the National Register of Historic Places in 1976.

The John Trumbull Birthplace, also known as the Governor Jonathan Trumbull House, is a historic house museum on the Lebanon Green in Lebanon, Connecticut. Built in 1735 by Joseph Trumbull as a wedding present for his son Jonathan (1710–1785), the house was a center of political and military strategy during the American Revolutionary War, when Jonathan Trumbull was Governor of Connecticut. It was also the birthplace of John Trumbull (1756–1843), an artist known for his depictions of the war and its people. The house was designated a National Historic Landmark in 1965.

The Harrison House, also known as Harrison–Linsley House and incorrectly as the Swain-Harrison House, is a historic house museum at 124 Main Street in Branford, Connecticut. Built in 1724 by a descendant of Branford's founders, it is a good example of a Connecticut saltbox structure. The house was listed on the National Register of Historic Places in 1975, and is a contributing property to the Canoe Brook Historic District. Since 2016 it has been operated as a house museum by the Branford Historical Society.

The David Lambert House is a historic house museum at 150 Danbury Road in Wilton, Connecticut. Built about 1726 by one of the town's early settlers, it is a well-preserved colonial-era house with later Federal and Colonial Revival alterations. It is now owned by the local historical society. It was listed on the National Register of Historic Places in 1992.

The Willard Homestead is a historic house at 372 Willard Avenue the Newington Junction area of the town of Newington, Connecticut. Construction of the house is estimated to have been in 1730, based on architectural evidence. In addition to being a well-preserved 18th-century house, it is locally significant for its association with the Willard family, who were early settlers of the Newington area. The house was listed on the National Register of Historic Places in 1986.

Ashlawn, also called the Joshua Perkins House, is a two-story, central-hall frame farmhouse dating from the 18th century in Hanover, Connecticut. The house's namesake is its first owner, Joshua Perkins, a farmer and son of the prominent Captain Matthew Perkins, a farmer and founding member of the Hanover Society. Ashlawn's main house has a five-bay front facade with pilasters supporting broken-base pediments. The inside has well-documented woodwork for its moldings and wainscotting. The house has integrated an older structure, likely a central-chimney structure built in the second quarter of the 18th century, as an ell.

The Avery Homestead is a two-story Colonial-style home in Ledyard, Connecticut that was built circa 1696. Evidence suggests that the house may have begun as a single-story, one-room house and later expanded to a two-story, two-room house by 1726. The house underwent major additions and renovations by Theophilus Avery and later his grandson, Theophilus Avery. In the mid-1950s, Amos Avery began a decade-long restoration effort to return the house to its 18th-century appearance. The Avery Homestead is historically significant as a well-preserved example of an 18th-century farmhouse with fine craftsmanship. The home is also historically important because more than twelve generations of the Avery family have resided there over the course of three centuries. The Avery Homestead was listed on the National Register of Historic Places in 1992.

The Thomas Hyatt House, also known as the Cashman House, is a Colonial style house at 11 Barlow Mountain Road in Ridgefield, Connecticut. Built about 1735, it is one of the community's oldest and best-preserved houses, retaining much of its original layout and features. It was listed on the National Register of Historic Places in 1984.

The Bass Boarding House is an historic house on Canal Street in Wilton, Maine, United States. It was built in 1860s, and adapted for use as worker housing for G.H. Bass & Co., whose former factory building stands next door. The building, one of a few that survive in Wilton that were adapted in this way, was added to the National Register of Historic Places in 1988. It now houses the Wilton Historical Society's Wilton Farm and Home Museum.

The Jared Cone House is a historic house at 25 Hebron Road in Bolton, Connecticut. Probably built around the turn of the 19th century but also including an older ell, it is one of the rural community's finest examples of Federal period architecture. It was listed on the National Register of Historic Places in 1990.

The Loomis-Pomeroy House is a historic house at 1747 Boston Turnpike in Coventry, Connecticut. Built about 1833, it is a fine local example of transitional Federal-Greek Revival architecture, with important family associations in local history. The house was listed on the National Register of Historic Places in 1994.

The Pratt House is a historic house museum at 19 West Avenue in Essex, Connecticut. With a construction history of one ell possibly dating to the mid-17th century, it is one of Connecticut's oldest surviving buildings, owned for 2+1⁄2 centuries by a single family. Now owned by the local historical society, its displays exhibit Pratt family and regional history. The building was listed on the National Register of Historic Places in 1985.

The John Whittlesey Jr. House is a historic house at 40 Ferry Road in Old Saybrook, Connecticut. With a construction history estimated to date to the 1690s, it includes in its structure one of Connecticut's oldest surviving buildings. It was listed on the National Register of Historic Places in 1984.

The Corse-Shippee House is a historic house at 11 Dorr Fitch Road in West Dover, Vermont. Built in 1860, it is one of the village's finest examples of high-style Greek Revival architecture, and is sited on one of the few town farmsteads that has not been subdivided. The house was listed on the National Register of Historic Places in 2008; it was previously listed as a contributing property to the West Dover Village Historic District.

The Paris and Anna Fletcher House is a historic house on Vermont Route 22A in Bridport, Vermont. Built about 1813 and enlarged in the 1820s, it is a fine local example of late Federal architecture, with a distinctive shallow Doric portico. It was listed on the National Register of Historic Places in 1999, and now houses the local historical society.

The Old Red Mill and Mill House are a historic 19th-century mill building and residence on Red Mill Drive in Jericho, Vermont. The mill was built in 1856 and enlarged later in the 19th century, accommodating then state-of-the art grain rollers, and was a prominent local business. The house was built in 1859, and is a good local example of Gothic Revival architecture. The mill is now a museum property of the local Jericho Historical Society. The mill building was listed on the National Register of Historic Places in 1972; the listing was expanded to include the house in 1976.

The John Fitch School is a historic former school building at 156 Bloomfield Avenue in Windsor, Connecticut, United States. Built in 1929 and twice enlarged, it is a prominent local example of the Beaux Arts style, and was the town's first purpose-built high school. Since 1988, it has served as Fitch Court, a senior housing complex managed by the local housing authority. It was listed on the National Register of Historic Places in 1986.

The Gridley-Parson-Staples House is a historic house museum at 1554 Farmington Avenue in Farmington, Connecticut. Probably built about 1760, it is the oldest surviving house in northwestern Farmington, and a fine example of 18th century Georgian architecture. It is now home to the Farmington Historical Society, and was listed on the National Register of Historic Places in 1981.

The Noden-Reed Museum is a historic house museum at 58 West Street in Windsor Locks, Connecticut. It includes the David Pinney House and Barn, and is a surviving reminder of the town's agricultural past. It is administered by the local historical society, and is listed on the National Register of Historic Places.

The Elisha Pitkin House is a historic house at 173 High Woods Drive in Guilford, Connecticut. With a construction history estimated to date to 1690, it is one of Connecticut's small number of surviving 17th-century buildings. It was moved to this site in 1955 from its original site in East Hartford, and was listed on the National Register of Historic Places in 1979.






















