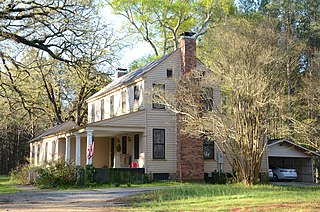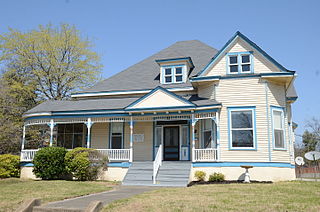
Fort Smith National Historic Site is a National Historic Site located in Fort Smith, Arkansas, along the Arkansas River. The first fort at this site was established by the United States in 1817, before this area was established as part of Indian Territory. It was later replaced and the second fort was operated by the US until 1871. This site was designated as a National Historic Landmark in 1961.

The Fort Smith Trolley Museum is a streetcar and railroad museum in Fort Smith, in the U.S. state of Arkansas, which includes an operating heritage streetcar line. The museum opened in 1985, and operation of its streetcar line began in 1991. Four vehicles in its collection, a streetcar and three steam locomotives, are listed on the National Register of Historic Places (NRHP). The now approximately three-quarters-mile-long (1.2 km) streetcar line also passes four NRHP-listed sites, including the Fort Smith National Historic Site, the Fort Smith National Cemetery, the West Garrison Avenue Historic District and the 1907 Atkinson-Williams Warehouse Building, which now houses the Fort Smith Museum of History.
Moore House or Moore Farm may refer to:

U.S. Route 64 is a U.S. highway running from Teec Nos Pos, Arizona east to Nags Head, North Carolina. In the U.S. state of Arkansas, the route runs 246.35 miles (396.46 km) from the Oklahoma border in Fort Smith east to the Tennessee border in Memphis. The route passes through several cities and towns, including Fort Smith, Clarksville, Russellville, Conway, Searcy, and West Memphis. US 64 runs parallel to Interstate 40 until Conway, when I-40 takes a more southerly route.
Smith Farm or Smith Farmhouse or variations may refer to:

U.S. Highway 71 is a U.S. highway that runs from Krotz Springs, LA to the Fort Frances–International Falls International Bridge at the Canadian border. In Arkansas, the highway runs from the Louisiana state line near Doddridge to the Missouri state line near Bella Vista. In Texarkana, the highway runs along State Line Avenue with US 59 and partially runs in Texas. Other areas served by the highway include Fort Smith and Northwest Arkansas.

The Dickinson-Moore House is a historic house at 707 Robert S. Moore Avenue in Arkansas City, Arkansas. This 1+1⁄2-story Craftsman style house was built c. 1915, probably for a member of the locally prominent Dickinson family, one of its early occupants. The house is distinctive for being built on a brick foundation 5 feet (1.5 m) high, for protection against floods that regularly visited the area. The house has retained its original siding and windows, and exhibits typical Craftsman details such as exposed rafter ends and large knee brackets in the eaves.

The Joel Smith House is a historic house at the northeast corner of the junction of United States Route 167 and County Route 5 in rural Union County, Arkansas. Built c. 1840, this two-story vernacular I-house was the home of Joel Smith, one of the first white settlers of Union County. The house is a rare surviving early example of a typical colonial-style house with matching shed-roof side porches. The property is also thought likely to yield archaeological finds useful in assessing and understanding frontier life in the area.

The Coolidge House is a historic house at 820 Perry Street in Helena, Arkansas. It is a 1+1⁄2-story wood-frame structure, built in 1880 by S. C. Moore as a wedding present for his daughter, Anna Leslie Moore, and Charles Coolidge, Jr. It is an excellent local example of Queen Anne styling, with numerous gables projecting from its steeply hipped and busy roof line. The porch extends partly across the front (south) before wrapping around to the west; it has sawn brackets and a spindled frieze, with a pedimented gable above the stairs.

The Tom Smith House is a historic house on Arkansas Highway 74, east of Elkins, Arkansas in Washington County. It is a single-story brick structure, with a side gable roof, end chimneys, and a four-bay front facade. The bricks, which were locally made, are four courses deep, and end in a cornice shaped out of S-shaped molded bricks, an extremely rare detail. The front facade is asymmetrically arranged, with two doors in the center bays and sash windows in the outer bays. Built c. 1834, it is a rare regional example of late Georgian architecture, and is historically significant for its builder, Thomas Smith, who was one of the earliest white settlers of the area. The house stands behind a more recent frame house on more than 30 acres (12 ha) of land on the north side of AR 74.

The Moore-Jacobs House is a historic house at 500 North Main Street in Clarendon, Arkansas. It is a single-story wood-frame structure, with a side-gable roof and an projecting entry pavilion with a pedimented gable supported by paired square columns. Built in about 1870, this Greek Revival house is a testament to that style's enduring popularity in Arkansas. It was moved across the street from its original location in 1931. It was also for many years home to Margaret Moore-Jacobs, known for her inspirational writings.

The Caldwell House is a historic house at Smith and East 2nd Streets in McRae, Arkansas. It is a single story wood-frame structure with Craftsman styling. Its main gable faces front, with a projecting side gable section to the right, behind a porch supported by sloping posts on brick piers. Built about 1925, it is the community's finest example of Craftsman architecture.

The W.H. Moore House is a historic house at 906 Malvern Street in Hot Springs, Arkansas. It is a 2+1⁄2-story wood-frame house, with a hip roof, weatherboard siding, and a brick foundation. It has asymmetrical massing typical of the Queen Anne period, including projecting gables and window bays, a wraparound porch, and a corner turret. The porch details, however, are distinctively Colonial Revival, with heavier clustered posts supporting its roof. The house was built in the late 19th century for W.H. Moore, owner of the Valley Planing Mill, the city's only business of that type.

The Moore House is a historic house at 405 Center Street in Searcy, Arkansas. It is a 1+1⁄2-story stuccoed wood-frame structure, with a picturesque combination of Folk Victorian and Craftsman stylistic elements. It has a hipped roof topped by a flat deck, with several projecting gables, and stuccoed chimneys. A porch extends across part of the front and side, supported by brick posts. It was built about 1925, and represents an unusual late instance of the Folk Victorian style.

The Morris House is a historic house in rural White County, Arkansas. It is located northwest of Bradford, near the junction of Morris Drive and Jerry Smith Road. It is two story wood-frame structure, with a gabled roof and weatherboard siding. It is a double-pile central-hall plan, with five bays across, and a two-story porch with square posts. The house was built in 1860 for Henry Morris, one of the first settlers of the area.
The Scott-Davis House is a historic house in rural White County, Arkansas. It is located south of the small community of Romance, on the south side of Blackjack Mountain Road, west of its junction with Wayne Walker Road. In appearance it is a 1+1⁄2-story double pile structure, with a gabled and hipped roof, and a brick foundation. At its core is a dogtrot built out of logs c. 1869, which was extended to achieve its present appearance in 1905.

The Smith House is a historic house at 607 West Arch Avenue in Searcy, Arkansas. Built in 1920, it is a rare local example of a prefabricated mail order house, produced by the Sears, Roebuck company as model #264P202 of the Sears Modern Homes. It is a two-story frame structure, with a side gable roof and novelty siding. The roof has extended eaves with exposed rafters and large brackets in the gable ends, and there is a projecting gable section in the center of the front facade. A porch wraps around to the left of this section, its shed roof supported by brick piers.
The A.J. Smith House was a historic house on Arkansas Highway 385 in Griffithville, Arkansas. It was a two-story wood-frame structure, with a T-shaped gable-roofed structure, weatherboard siding, and a foundation of brick piers. A hip-roofed porch extended across the front of the projecting T section and around the side. The house was built about 1887, and was one of White County's few surviving 19th-century houses.
The Thomas House is a historic house in rural White County, Arkansas. It is located northwest of Searcy, set well back on the west side of Baugh Road between Panther Creek and Smith Roads, sheltered by a copse of trees. It is a single story wood-frame structure, with T-shaped plan topped by a gabled roof, an exterior of novelty siding, and a foundation of brick piers. A porch extends across part of its east side, its shed roof supported by square posts. It was built about 1905, and is one of the county's best-preserved rural houses of the period.

The Ace of Clubs House is a historic house museum in Texarkana, Texas. The house is distinctively shaped like a club, from a deck of playing cards, with three octagon-shaped wings and a fourth rectangular wing adjoining at a central octagon-shaped stair hall. The structure was built in 1885 as a private residence, in an Italianate Victorian architectural style. The design resulted in the house having 22 sides. The two-story house also features a 20-foot (6.1 m) tower and a spiral staircase.
















