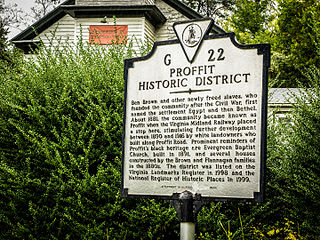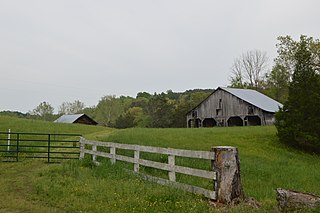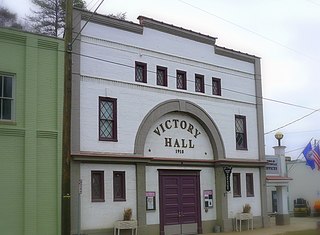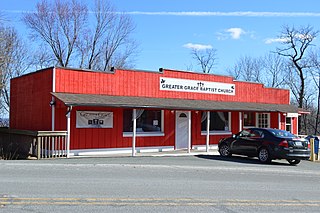
City Point is an area in what is now The Hill neighborhood of the city of New Haven, Connecticut, located in the southwestern portion of the city. The City Point area was, when settled and through the 18th century, a relatively narrow peninsula extending south into New Haven Harbor, located where the West River empties into the harbor. Areas adjacent to the original peninsula have since been filled in, broadening its shoulders, and Interstate 95 has cut across it. The Oyster Point Historic District is a 26-acre (11 ha) historic district encompassing an area of relatively old buildings in City Point south of I-95.

Buildings, sites, districts, and objects in Virginia listed on the National Register of Historic Places:

The Proffit Historic District is a national historic district located at Proffit, Albemarle County, Virginia. It encompasses 26 contributing buildings and 3 contributing sites in the historic center of Proffit. Notable buildings and sites includes Evergreen Baptist Church, the Proffit Station Master's House, remains of the first Proffit Post Office, the Proffit Road Bridge, and several houses built by African-American families as far back as the 1880s.

Advance Mills, also known as Fray's Mill, is an unincorporated community in Albemarle County, Virginia.

Covesville is an unincorporated community in Albemarle County, Virginia, United States. Covesville is located 15.7 miles (25.3 km) southwest of Charlottesville, Virginia and has a post office with ZIP code 22931.

The Batesville Historic District is a national historic district located at Batesville, Albemarle County, Virginia. In 1999, when it was listed on the National Register of Historic Places, it included 33 buildings deemed to contribute to the historic character of the area. They include representative examples of the early-19th century Federal Style, the mid-19th century Greek Revival Style, simple late-Victorian styles from the late-19th century- and early-20th century, Classical Revival and Colonial Revival styles. Notable buildings include the Batesville Elementary School (1922), Batesville Public School, Mount Ed Baptist Church, Batesville Methodist Church (1861), Dr. Smith House, the Barskdale House, Hill House, and Page's Store.

Kenridge, also known as Colridge, is a historic home located near Charlottesville, Albemarle County, Virginia. It was built in 1922, and is a three-part plan dwelling, consisting of a two-story, five bay, main block flanked by one-story wings in the Classical Revival style. The house is built from hollow vitreous tiles faced with Flemish-bonded bricks. The sections are topped by slate-covered hipped roofs. It features a monumental two-story, tetrastyle portico with colossal Tower of the Winds columns on the front facade.

Estes Farm is a historic home and farm complex located near Dyke, Albemarle County, Virginia. It includes a c. 1840 log dwelling and a c. 1880 wood framed main house, as well as numerous supporting outbuildings including a large barn, an icehouse/well house, a tenant house, the log dwelling, a small hay/tobacco barn, a garage, and three small sheds. Also on the property is a contributing truss bridge. The house is a two-story, three-bay frame I-house building with a hipped roof. A two-story half-hipped central rear ell was added in 1976. It is representative of a transitional Greek Revival / Italianate style. It features a one-story three-bay porch fronting the central entrance, and exterior-end brick chimneys.

Crossroads Tavern, also known as Crossroads Inn, is a historic inn and tavern located at North Garden, Albemarle County, Virginia. It was built about 1820. In the mid nineteenth century, Clifton G. Sutherland, son of Joseph Sutherland, owned and ran the tavern which was located on the Staunton and James River Turnpike. It served as a tavern and overnight lodging for farmers and travelers using the turnpike. In 1889, Daniel B. Landes bought the land at the public auction of the estate of Clifton Sutherland. The property continued to be conveyed to various owners over the years. The Crossroads Tavern is an early nineteenth century two- to three-story, three bay, double pile brick structure. The building sits on top of a brick and stone foundation, is roofed with tin and has pairs of interior brick chimneys on either gable end. The brick is laid in five course American bond with Flemish variant. Windows on the basement level at the rear of the house are barred; other basement windows are nine-over-six sash. Put-holes are found at the west end of the building, formerly providing sockets for scaffold boards should repairs be necessary. The front facade is dominated by a porch on the second story extending the entire width of the south and east facades. It is supported by five rounded brick columns and the tin roof above is supported by simple square wooden pillars connected by horizontal rails. Doors of the front of the basement level open respectively into kitchen and dining room and into a spirits cellar with its original barrel racks as well as a laundry fireplace. Floors on this level were originally dirt but dining room and kitchen floors have been cemented. The main entrance door on the second level, with its multi-panes lights, opens onto a central stair hall with two main rooms on either side. This stair hall has an ascending stair at its front and both ascending and descending stairs toward its center. Formerly the ascending stairs led to upstairs areas which did not connect. There is no ridge pole in the three attic rooms. The interiors of windows and doors on the main entrance side have extremely long wooden lintels. With few exceptions, the interior woodwork is original, including floors, chair rails, mantels and built in cupboards. Also on the property is a two-story contributing summer kitchen, brick up to the second story and frame above, and with an exterior brick chimney at the rear gable with fireplaces on both floors. It is operated as a bed and breakfast.

Southwest Mountains Rural Historic District is a national historic district located near Keswick, Albemarle County, Virginia. The district encompasses 854 contributing buildings, 73 contributing sites, 30 contributing structures, and 1 contributing object. It includes a variety of large farms, historic villages, and crossroads communities. The area is known primarily for its large and imposing Federal, Greek Revival, and Georgian Revival plantation houses and country estates. It features a broad range of architecture—mainly domestic and farm-related—from the late 18th, 19th, and 20th centuries.

Scottsville Historic District is a national historic district located at Scottsville, Albemarle County and Fluvanna County, Virginia. The district encompasses 153 contributing buildings, 1 contributing site, and 4 contributing structures in the town of Scottsville. The district includes commercial, residential, religious, factory and warehouse buildings in a variety of popular architectural styles including Federal, Georgian, Greek Revival, Gothic Revival, Italianate, Queen Anne, Prairie, Colonial Revival, and Craftsman. Notable buildings include Scottsville High School (1920), Riverview (1817), Chester (1847), Belle Haven, Oakwood, Herndon House (1800), The Tavern (mid-1700s), Scottsville Presbyterian Church (1832), Disciples Church (1846), Coleman's Store (1914), and the Fore House (1732). Located in the district and separately listed are Cliffside and Mount Walla.

Greenwood–Afton Rural Historic District is a national historic district located at Greenwood, Albemarle County, Virginia. The district encompasses 839 contributing buildings, 55 contributing sites, 68 contributing structures, and 2 contributing objects. The district is characterized by large farms, historic villages, and crossroads communities. Ten properties are separately listed on the National Register of Historic Places.
The Penrose Historic District is a national historic district located at Arlington County, Virginia. It contains 486 contributing buildings, 2 contributing sites, and 2 contributing object in a residential neighborhood in South Arlington. The area was created with the integration of 12 distinct subdivisions platted between 1882 and 1943. The dwelling styles include the late-19th and early-20th-century vernacular, Queen Anne, Italianate, and Colonial Revival farm dwellings. A notable number of these dwellings are prefabricated kit or mail-order houses.

The Lee Gardens North Historic District, also known as Woodbury Park Apartments, is a national historic district located at Arlington County, Virginia. It contains thirty attached masonry structures forming seven contributing buildings in a residential neighborhood in South Arlington. The garden apartment complex was designed by architect Mihran Mesrobian according to the original standards promoted by the Federal Housing Administration (FHA). The Lee Gardens North complex was completed in 1949–1950. The brick buildings are in the Colonial Revival style, with some fenestration elements influenced by the Art Deco and Moderne style.

The Crozet Historic District is a national historic district located in Crozet, Albemarle County, Virginia. The historic district was listed on the National Register of Historic Places on November 28, 2012. It includes 227 properties deemed to contribute to the historic character of the area along with 73 additional non-contributing properties for a total of 300 properties. They include representative examples of the mid-19th century Greek Revival and Gothic Revival styles, late-Victorian Italianate, Queen Anne, and Victorian styles and from the late-19th century- and early-20th century, Colonial Revival, Tudor Revival, Bungalow/Craftsman and Commercial styles. The district also includes examples of modern-era Postmodern style.

Laurel Mills Historic District is a national historic district located at Laurel Mills, Rappahannock County, Virginia. It encompasses 10 contributing buildings, 1 contributing site, and 1 contributing object in the village of Laurel Mills. It includes a collection of domestic and commercial buildings that primarily developed in response to a growing mill industry. The buildings primarily date from the 1840s to the early 1900s. Laurel Mills appears today much as it did when the mill closed in 1927.

Albemarle County Courthouse Historic District is a historic courthouse and national historic district located at Charlottesville, Virginia. The district encompasses 22 contributing buildings and 1 contributing object centered on Court Square. The original section of the courthouse was built in 1803 in the Federal style and is now the north wing. The courthouse is a two-story, five-bay, "T" shaped brick building with a Greek Revival style portico. Other notable buildings include the Levy Opera House, Number Nothing, Redland Club, and Eagle Tavern.

Charlottesville and Albemarle County Courthouse Historic District, also known as the Charlottesville Historic District is a national historic district located at Charlottesville, Virginia. The district encompasses the previously listed Albemarle County Courthouse Historic District and includes 269 contributing buildings and 1 contributing object in the city of Charlottesville. It includes the traditional heart of the city's commercial, civic, and religious activities, with early residential development and industrial sites located along the fringe. The commercial core is located along a seven block Downtown Mall designed by Lawrence Halprin (1916-2009). Notable buildings include the Albemarle County Courthouse, Levy Opera House, Number Nothing, Redland Club, Eagle Tavern, United States Post Office and Courts Building (1906), Christ (Episcopal) Church (1895-1898), Beth Israel Synagogue (1882-1903), Holy Comforter Catholic Church (1925), First Methodist Church (1924), McIntire Public Library (1919-1922), and Virginia National Bank (1916). Also located in the district are the separately listed Abell-Gleason House, William H. McGuffey Primary School, Thomas Jonathan Jackson sculpture, Robert Edward Lee sculpture, and Marshall-Rucker-Smith House.

Centreville–Fentress Historic District is a national historic district located at Chesapeake, Virginia. The district encompasses 24 contributing buildings and 10 contributing structures in a rural farming community that developed a small commercial core. It was developed starting in the 1880s, with the addition of the Norfolk and Elizabeth City Railroad link to the Albemarle and Chesapeake Canal. Notable resources include the Fentress House, Colonial Revival style Centerville Baptist Church (1925), New Burfoot House (1925), Queen Anne style George Jackson House (1890), the Norfolk and Elizabeth City, NC Railroad Tracks, and a 1920 commercial building.

The Ballentine Place Historic District is a national historic district located at Norfolk, Virginia. It encompasses 860 contributing buildings, 1 contributing site, and 1 contributing object in a cohesive residential neighborhood located near the center of Norfolk. It was platted in 1909, and largely developed between 1915 and 1953. The district includes a park developed in the 1930s by the Works Progress Administration (WPA). Notable non-residential buildings include the Ballentine School (1915-1916), Trinity Baptist Church (1953), United New Life Church of Christ in Holiness Church (1930), the Emmanuel Holy Temple Church, and the Tabernacle of the Congregation Church of God in Christ (1930).























