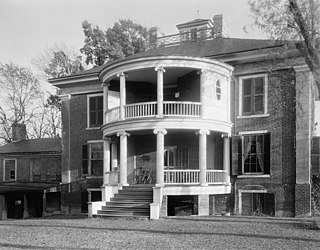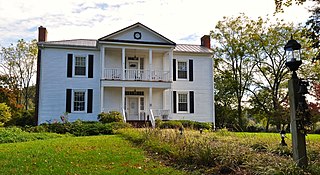
The Mansion at Fort Chiswell, also known as the McGavock Mansion and Fort Chiswell Mansion, is a historic home located at Fort Chiswell near Max Meadows, Wythe County, Virginia. It was constructed in 1839–1840, by Stephen and Joseph Cloyd McGavock, and is a two-story, Greek Revival style brick dwelling. The front facade features two-story diastyle portico composed of two provincial Greek Doric order columns supporting a pediment. It has a steep gable ends with slightly projecting end chimneys and one-story Italianate bracketed porches. It has a two-story rear ell with a frame gallery and an attached a one-story brick kitchen. It is a private residence, available for tours and events.

The Cedars, also known as Cocke's Tavern and The Casino, is a historic home located near Greenwood, Albemarle County, Virginia. It was built about 1850–1860, and is a large, two-story, five-bay, hipped-roof brick house in the Greek Revival style. It has a full grade-level basement, paired gable end chimneys, and prominent front and back porches. The front porch is two-stories and has a striking pediment. Also on the property is a contributing kitchen / servants quarter. The house has served as a residence, a boys' school, Civil War hospital, tanyard business and gambling casino, as well as (possibly) a tavern. It is considered one of the most architecturally distinguished antebellum houses in western Albemarle County.

Monticola is a historic home and farm located along the James River near Howardsville, Albemarle County, Virginia. The house was built in 1853, and is a three-story, three-bay, brick Greek Revival style dwelling. The front facade features a central, two-story, pedimented portico. The rear facade has a semi-circular, two-level, porch with Colonial Revival details. It was added about 1890. The four corners of the house are adorned by giant stuccoed pilasters. The original two-story, brick kitchen building is attached to the house by an enclosed breezeway. Also on the property are a smokehouse, storage shed, corn crib, and the foundation of a late-19th century spring house.

Morven is a historic home located near Simeon, Albemarle County, Virginia. It was built about 1821, and consists of a two-story, five bay by two bay, brick main block with a two-story, three bay brick wing. The front facade features a one-bay porch with a pedimented gable roof and Tuscan order entablature, supported by four Tuscan columns. Also on the property are the contributing office and frame smokehouse.

Farmer House is a historic home located near Deatonville, Amelia County, Virginia. It was built about 1820, and is a two-story, five-bay frame dwelling with brick end chimneys. It has a one-bay pedimented front porch. Also on the property are two additional contributing buildings.

Long Glade Farm, also known as Short Glade Farm and Springdale Farm, is a historic plantation house and farm located near Mount Solon, Augusta County, Virginia. The house was built in 1852, and a two-story, three bay, "I-house" form brick dwelling in the Greek Revival style. It has an original rear ell. The front facade features a reconstructed front porch with Doric order columns and a balustrade. Also on the property are a contributing meat house, former slaves quarters, a corn crib, a bank barn, a pig house, and a family cemetery.

Wiloma is a historic home near Fincastle, Botetourt County, Virginia. It was built in 1848, and is a two-story, brick I-house dwelling with Greek Revival style detailing. It has a two-level pedimented porch on the south and a long two-story wing with a two-level porch completed in 1888.

Mason–Tillett House, also known as Rock Hill, Mason's, Long's Farm, and Brunswick Plantation, is a historic plantation house located at Valentines, Brunswick County, Virginia. It was built about 1780, and is a T-shaped, two-story frame structure with a 1 1/2-story addition added about 1832. The front facade features a two-story pedimented porch. The interior features exceptional surviving grained and marbleized woodwork. It was listed on the National Register of Historic Places in 2004.

Pleasant Grove, also known as Laura Ann Farm and Oakworld, is a historic home located near Palmyra, Fluvanna County, Virginia. It was built in 1854, and is a two-story, five bay, brick dwelling with a low hipped roof. The house has a 1 1/2-story, shed roofed, frame lean-to addition. It features a four bay pedimented front porch, a mousetooth cornice, architrave moldings, and a delicate stair with paneled spandrel. Also on the property are the contributing outdoor kitchen, smokehouse, and Haden family cemetery. Fluvanna County acquired the property in December 1994.

Edgewood is a historic home located at Stanleytown, Henry County, Virginia. It was built about 1830, and consists of a projecting two-story, three bay, pedimented, Greek-temple-form central mass and two-story flanking wings, in the Greek Revival style. The house features three semi-integral end chimneys, and a one-story front porch.

William Scott Farmstead, also known as the Roberts House and Ennis Pond House, is a historic home located near Windsor, Isle of Wight County, Virginia. The house was built about 1775, and is a two-story, five bay, gable roofed brick dwelling. It has a rear frame addition dated to the mid- to late-19th century. The front facade features a pedimented one bay porch supported by Doric order columns. The interior retains much of its early Federal interior woodwork. Also on the property are the contributing servants' quarters, smokehouse, barn, and corn crib.

The Red Fox Inn & Tavern, also known as the Middleburg Inn and Beveridge House, is a historic inn and tavern located in Middleburg, Loudoun County, Virginia. According to the National Register of Historic Places placard on the building, the Red Fox Inn was established circa 1728. Some historic artifacts on the building date to about 1830, with additions and remodelings dating from the 1850s, 1890s, and the 1940s. It consists of a 2 1/2 story-with-basement, five-bay, gable-roofed, fieldstone main block, with a two-story, three-bay, gable-roofed fieldstone rear wing. The front facade features a one-story, one-bay, pedimented porch dating from the 1940s. It has a standing seam metal gable roof and exterior end chimneys. The buildings exhibits design details in the Federal and Colonial Revival styles. It is thought to be one of the oldest continuously operated inns in Virginia as well as the United States. The Red Fox Inn & Tavern has served a variety of functions including: stagecoach stop, inn, tavern, butcher shop, apartment house, post office, and hotel.

Bishop House is a historic home located near Graysontown, Montgomery County, Virginia. The house was built about 1890, and is a one- to two-story, three-bay, brick dwelling with a double pile central passage plan. It has a standing seam metal gable roof. Its front porch features turned posts and a baluster bracketed spindle frieze with drop pendants, and a pointed window in the steep pedimented gable.

John Grayson House is a historic home located near Graysontown, Montgomery County, Virginia. The house was built about 1850, and is a two-story, three-bay, frame dwelling with a single pile central passage plan. It has a two-story ell and a standing seam metal roof. Its front facade features a two-story pedimented porch containing a circular louvered vent in the gable. Also on the property is a tall frame smokehouse with a stone foundation and a pyramidal standing-seam metal roof.

Versailles is a historic home located at Burgess, Northumberland County, Virginia. It was built between 1853 and 1857, and is a 2 1/2-story, five-bay, frame I-house dwelling with Greek Revival style design elements. It measures approximately 46 feet by 30 feet, and is topped by a gable roof. The front facade features a two-story pedimented entrance porch with a classical entablature and second floor balcony.

Greenwood is a historic home located near Orange, Orange County, Virginia. It was built about 1820, and is a two-story, three bay, timber frame Federal style I-house with a side gable roof. It has a center-passage plan, a raised basement, and two exterior-end chimneys. The Greek Revival style front entry porch has brick piers supporting a one-story wooden porch with a gable roof and triangular pediment supported by square paired columns. A one-bay, single-pile timber-frame wing addition, built about 1850. Also on the property are a contributing outbuilding, well, and the grave of Mary Roberta Macon who died at age nine in 1843.

Willson House, also known as Tuckaway and Wee Dornoch, is a historic home located near Lexington, Rockbridge County, Virginia. It was built in 1812, and is a two-story, five-bay, Georgian / Federal style brick dwelling, with a one-story kitchen wing. It has a side gable roof, interior end chimneys, and a central-passage plan. The front facade features a pedimented entry porch with brown sandstone front steps. Also on the property are a contributing smokehouse and garage.

The Williams House, also known as the Clinch Valley Coal and Iron Company Office, is a historic home and office located at Richlands, Tazewell County, Virginia. It was built in 1890, and is a 2 1/2-story, frame Georgian Revival style dwelling. It has a hipped roof with pedimented dormers and features a one-story, hip-roofed front porch supported by six slender Tuscan order columns. It originally served as the office for the Clinch Valley Coal and Iron Company, developer of Richlands. The building was sold in 1901 to Dr. William R. Williams, who used it as a residence. In 1984, it became the location of the town's branch of the Tazewell County Public Library.

Turner–LaRowe House is a historic home located at Charlottesville, Virginia. It was built in 1892, and is a two-story, Late Victorian style dwelling. It features two one-story verandahs with a low-pitched hipped roofs, spindle frieze, and bracketed Eastlake Movement posts and balustrade. A small second-story porch above the.entrance has a matching balustrade and a pedimented gable roof.

Taylor–Whittle House is a historic home located at Norfolk, Virginia. It was built about 1791, and is a two-story, three-bay, 40 feet square, Federal style brick townhouse. The house has a pedimented gable roof, and a small pedimented roof supported on Doric order columns over the porch. It has a brick and frame rear kitchen ell. There is a two-level Italianate style porch added to the garden side. The Norfolk Historic Foundation took possession of the house in 1972, and house has served as the offices of the Norfolk Historical Society and the Junior League of Norfolk-Virginia Beach until 2011.
























