
William Gunnell House, also known as Gunnell's Run, is a historic home located in Great Falls, Fairfax County, Virginia. It consists of a frame dwelling built in two stages and dated to about 1750, together with its compatible and unobtrusive 20th-century additions. The earliest section is a 1+1⁄2-story frame Colonial-era dwelling with irregular bays and three entrances. It was carefully restored and rehabilitated in the preservation manner of the Colonial Revival style after 1933. Also on the property are a contributing log house outbuilding and two early wells.

Weston is a historic home and farm located near Casanova, Fauquier County, Virginia. The original section of the house was built about 1810, with additions made in 1860, 1870, and 1893. The original section was a simple, 1+1⁄2-story, log house. A 1+1⁄2-story frame and weatherboard addition was built in 1860, and a 1+1⁄2-story frame and weatherboard rear ell was added in 1870. In 1893, a two-story frame and weatherboard addition was built, making the house "L"-shaped. This section features a steeply-pitched gable roof with gable dormers and decoratively sawn bargeboards and eaves trim—common characteristics of the Carpenter Gothic style. Also on the property are a number of contributing 19th century outbuildings including the kitchen / wash house, smokehouse, spring house, tool house, blacksmith shop, stable, and barn. Weston is open as a house and farm museum.
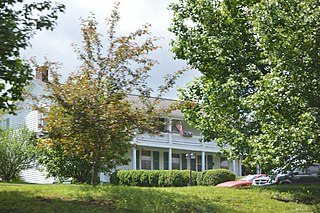
Brooks–Brown House, also known as the Brown-Law House, Law Home, and Halfway House, is a historic home located near Dickinson, Franklin County, Virginia. The first section was built about 1830, with a two-story addition built about 1850. Renovations about 1870, unified the two sections as a two-story, frame dwelling with a slate gable roof. At the same time, an Italianate style two-story porch was added and the interior was remodeled in the Greek Revival style. A rear kitchen and bathroom wing was added as part of a renovation in 1987–1988. It measures approximately 52 feet by 38 feet and sits on a brick foundation. Also on the property are a contributing detached log kitchen and dining room, a cemetery, and the site of a 19th-century barn. The house served as a stagecoach stop and inn during the mid-19th century and the property had a tobacco factory from about 1870 until 1885.

Springdale Mill Complex, also known as Springdale Flour Mill, is a historic grist mill complex located near Bartonsville, Frederick County, Virginia. The mill was built about 1788, and is constructed of coursed rubble limestone with wood-frame end gables. Associated with the mill are a number of outbuildings which were erected in the late 19th and early 20th centuries, a 2+1⁄2-story rubble limestone residence, and a 2+1⁄2-story wood-frame residence.

Crumley–Lynn–Lodge House is a historic home located near Winchester, Frederick County, Virginia. The earliest section was built about 1759, and was a 1+1⁄2-story, log section raised to a full two stories about 1850. About 1830, a two-story, Federal style brick section was added. A two-story frame section was added to the original log section in 1987–1994. The front facade features a folk Victorian-style front porch with square columns, sawn brackets and pendants, and plain handrail and balusters. Also on the property are the contributing mid-19th-century brick granary, and log meat house, as well as a late-19th century corn crib, and the stone foundation of a barn.

Springdale is a historic home located at Crozier, Goochland County, Virginia. The original section was built about 1800. It is a two-story, three bay, Federal period brick farmhouse with a frame addition. It is one of the few documented one-over-one-over-one houses in Goochland County.
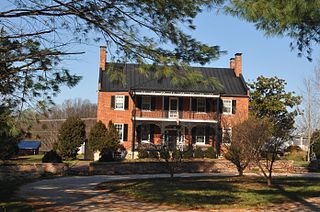
Rose Hill Farm is a home and farm located near Upperville, Loudoun County, Virginia. The original section of the house was built about 1820, and is 2+1⁄2-story, five bay, gable roofed brick dwelling in the Federal style. The front facade features an elaborate two-story porch with cast-iron decoration in a grape-vine pattern that was added possibly in the 1850s. Also on the property are the contributing 1+1⁄2-story, brick former slave quarters / smokehouse / dairy ; one-story, log meat house; frame octagonal icehouse; 3+1⁄2-story, three-bay, gable-roofed, stone granary (1850s); a 19th-century, arched. stone bridge; family cemetery; and 19th century stone wall.

Cleremont Farm is a historic home and farm located near Upperville, Loudoun County, Virginia. The original section of the house was built in two stages between about 1820 and 1835, and added onto subsequently in the 1870s. 1940s. and 1980s. It consists of a stone portion, a log portion, and a stone kitchen wing. It has a five bay, two-story, gable-roofed center section in the Federal style. A one-bay, one-story Colonial Revival-style pedimented entrance portico was built in the early 1940s. Also on the property are the contributing original 1+1⁄2-story, stuccoed stone dwelling (1761); a stone kitchen from the late 19th or early 20th century; a stuccoed frame tenant house built about 1940; a stone carriage mount; and a series of five stone walls.

Rock Spring Farm is a historic home located at Leesburg, Loudoun County, Virginia. The original section of the house was built about 1826, with wing and one-story addition built about 1906, and hyphen in 1980 to connect to the original brick kitchen. It consists of a 2+1⁄2-story, four bay, brick main block in the Federal style with a two-story rear ell and flanking wings. The house was updated near the turn of the 20th century with Colonial Revival style details. Also on the property are a contributing spring house, smokehouse, barn, dairy, silo, tractor shed, and stable.

Riverlawn, also known as the Cordelia Murray House and Zacharias home is a historic home located near Mathews, Mathews County, Virginia. It was built in 1874, and is a 2+1⁄2-story, frame dwelling in a vernacular Federal style. The house has a four-over-four, central hall floor plan. Additions were made and it was renovated in 1929. Also on the property are a contributing well, stone well and a pair of contributing brick gateposts.
Oak Grove is a historic plantation house located near Eastville, Northampton County, Virginia. The original section of the manor house was built about 1750, and is a 1+1⁄2-story, gambrel-roofed colonial-period structure. It has a two-story Federal style wing added about 1811, and a two-story Greek Revival style wing added about 1840. The house was remodeled and enlarged in the 1940s. Also on the property are the contributing five early outbuildings, three 20th century farm buildings, and a well tended formal garden designed by the Richmond landscape architect Charles Gillette.
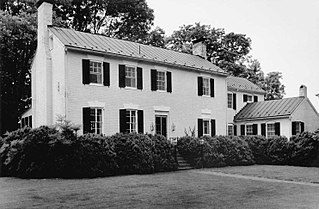
Hare Forest Farm is a historic home and farm complex located near Orange, Orange County, Virginia, United States. The main house was built in three sections starting about 1815. It consists of a two-story, four-bay, brick center block in the Federal style, a two-story brick dining room wing which dates from the early 20th century, and a mid-20th-century brick kitchen wing. Also on the property are the contributing stone garage, a 19th-century frame smokehouse with attached barn, an early-20th-century frame barn, a vacant early-20th-century tenant house, a stone tower, an early-20th-century frame tenant house, an abandoned storage house, as well as the stone foundations of three dwellings of undetermined date. The land was once owned by William Strother, maternal grandfather of Zachary Taylor, and it has often been claimed that the future president was born on the property.

Willow Grove, also known as the Clark House, is a historic plantation house located near Madison Mills, Orange County, Virginia. The main brick section was built about 1848, and is connected to a frame wing dated to about 1787. The main section is a 2+1⁄2-story, six-bay, Greek Revival-style brick structure on a high basement. The front facade features a massive, 2+1⁄2-story, tetrastyle pedimented portico with Tuscan order columns, a full Tuscan entablature, an arched brick podium, and Chinese lattice railings. Also on the property are numerous 19th-century dependencies and farm buildings, including a two-story schoolhouse, a one-story weaving house, a smokehouse, and a frame-and-stone barn and stable.

Berry Hill is a historic home and farm complex located near Danville, Pittsylvania County, Virginia, United States. The main house was built in several sections during the 19th and early 20th centuries, taking its present form about 1910. The original section of the main house consists of a two-story, three-bay structure connected by a hyphen to a 1+1⁄2-story wing set perpendicular to the main block. Connected by a hyphen is a one-story, single-cell wing probably built in the 1840s. Enveloping the front wall and the hyphen of the original house is a large, two-story structure built about 1910 with a shallow gambrel roof with bell-cast eaves. Located on the property are a large assemblage of contributing outbuildings including the former kitchen/laundry, the "lumber shed," the smokehouse, the dairy, a small gable-roofed log cabin, a chicken house, a log slave house, log corn crib, and a log stable.
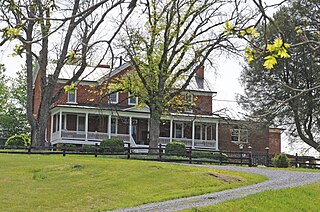
Springdale, also known as Half Moon, Alexander Trimble House, Holly Hill, and the Dixon House / Farm, is a historic home located near Lexington, Rockbridge County, Virginia. It was built about 1812, and reached its present form in 1914. The brick dwelling consists of a two-story, three-bay, pedimented, central section flanked by two-story wings. The interior features Federal style decorative details. The full-length front porch with a pediment above the front entrance replaced the original, smaller porch in 1914.

Balthis House, also known as E.C. Balthis Blacksmith Shop Property and Balthis' Old Stand, is a historic home located at Front Royal, Warren County, Virginia. The original section was built about 1787, and is a two-story, five bay, timber-frame vernacular Federal style dwelling. The original section is three bay and the house was expanded to its present size in the mid-19th century, at the same time as the addition of the two-story brick rear ell. Also on the property are the contributing kitchen dependency and playhouse / gazebo.

Reveille, also known as the Brick House, is a historic home located in Richmond, Virginia. The house consists of three sections. The main 2+1⁄2-story house dates to about 1806; the 1+1⁄2-story west wing dates to 1839; and a rear kitchen wing was added to the west wing in 1920. The house is an example of an early 19th-century Federal style country residence. In 1950 the property and house were acquired by the Reveille United Methodist Church.

Daniel Morgan House, also known as the George Flowerdew Norton House, Boyd House, and Sherrard House, is a historic home located at Winchester, Virginia. It is a 2+1⁄2-story, seven bay, 17 room, Late Georgian style brick dwelling. It has a side-gable roof and paired double interior chimneys. The oldest section was built about 1786 for George Flowerdew Norton, and the western stuccoed brick wing was built for Daniel Morgan (1736–1802) about 1800. A brick kitchen, built about 1820 is attached to the north side of the dwelling and two-story addition, constructed about 1885, is attached to the northwest corner of the house. A one-room addition was added to the eastern side about 1890, and a second-story room was built above the back porch about 1915. Also on the property is a contributing coursed stone retaining wall.
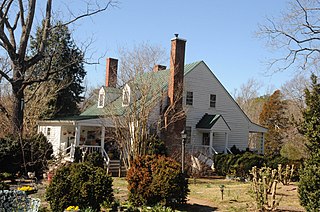
Lansdowne, also known as Retreat Farm and Backus House, is a historic home located near Fredericksburg, in Spotsylvania County, Virginia. The property is very near the Fredericksburg and Spotsylvania National Military Park. The original section was built about 1755, and enlarged in the early-19th century and in 1950. It is a 1+1⁄2-story, three-bay, side gable-roofed, double-pile, wood-framed dwelling. It features tall exterior chimneys. Also on the property are the contributing board-and-batten, side-gabled frame bank barn (1920s), a cinderblock spring house and cinderblock pumphouse with an early pump, the remnants of a mid-19th century historic formal landscape including terracing, and an historic road trace.

C.P. Jones House and Law Office, also known as the Jones-McCoy House, Almond-Strickler House, and James Bell House, is a historic home and law office located at Monterey, Highland County, Virginia. The original section of the house dates to about 1850. Originally the house was a two-story, five-bay, side-gabled, four-room log building on a stone foundation. Several rooms and porches were added between the middle of the 19th century and the beginning of the 20th century and has a Folk Victorian style. The law office was built about 1873, and is a one-story, front gable, frame building. Also on the property are the contributing two-story, side-gabled garage/smoke house/woodshed, a one-story, front-gabled apple shed/cellar, a one-story brick spring house ruin. It was the home of American soldier and politician Charles Pinckney Jones (1845-1914).























