
This is a list of the National Register of Historic Places listings in Frederick County, Virginia.

Muddy Creek Mill is a historic grist mill complex and national historic district located in Tamworth, Cumberland County, Virginia. The district encompasses five contributing buildings and three contributing sites. The mill was built between 1785 and 1792, and is a large two-story structure with two half stories and rests on a down slope basement. It is constructed of sandstone, rubble masonry, and brick. Associated with the mill are a contributing brick store, early-19th century frame miller's house, late-18th century farmhouse and dairy, and the sites of a cooper's shop, blacksmith's shop and saw mill.

Breckinridge Mill, also known as Howell's Mill and Breckinridge Mill Complex, is a historic grist mill complex located near Fincastle, Botetourt County, Virginia. The mill was built about 1822, and is a 3 1/2-story, brick structure. The mill was converted to apartments in 1977. Associated with the mill are two contributing wood-frame, late 19th-century sheds. Also associated with the mill is the miller's or Howell house. It was built about 1900, and is a two-story, Queen Anne style frame structure with a T-plan and gabled roof. The mill was built for James Breckinridge (1763-1833) and replaced an earlier mill erected by him in 1804.
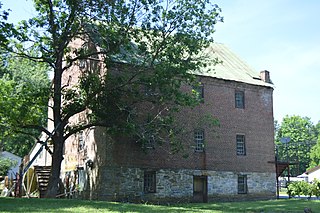
Nininger's Mill, also known as Tinker Mill, is a historic grist mill located near Daleville, Botetourt County, Virginia. The mill was built about 1847, and is a three-story, brick structure with a gable roof. Wood-frame additions added in the 20th century, are found on the north and east walls. Also on the property is a contributing simple one-story, wood-frame late 19th-century house. The mill was converted to a restaurant in 1980.

Long Marsh Run Rural Historic District is a national historic district located just outside Berryville, in Clarke County, Virginia. It encompasses 315 contributing buildings, 16 contributing sites, and 35 contributing structures. The district includes the agricultural landscape and architectural resources of an area distinctively rural that contains numerous large antebellum and postbellum estates, and several smaller 19th-century farms, churches, schools and African-American communities.

Mill House, also known as Chinn's Mill and Hatcher's Mill, is a historic grist mill complex located near Middleburg, Fauquier County, Virginia. All of the buildings in the complex are constructed of stone laid in a random-rubble pattern and some are of mixed stone and frame construction. They represent a late 18th- to early 19th-century rural Virginia grist mill operation, that was later transformed during the early-20th-century into a "hunt country" estate by John Shaffer Phipps. In addition to the mill itself, the complex includes the miller's house, the cooper's house and shop, the mill owner's house, and what was likely a dairy/smokehouse.

John Hite House, also known as Springdale, is a historic home located near Bartonsville, Frederick County, Virginia. The original house was built in 1753, and is of native limestone laid in irregular ashlar with some random-coursed limestone rubble used on its secondary walls. It was remodeled in the Greek Revival style about 1835–40 and again in the Colonial Revival style about 1900. The front facade features a 19th-century four-bay, two-story portico. Also on the property are the contributing stone ruins of what is believed to be Jost Hite's tavern/house of the 1730s, a stone shed, and small wood-frame spring house. Springdale was originally, the home of Jost Hite, the earliest white settler in the lower Shenandoah Valley. Jost Hite was Pennsylvania Dutch, moving to Shenandoah in August, 1731. Colonel John I. Hite, son of Jost Hite, built the Springdale family dwelling.
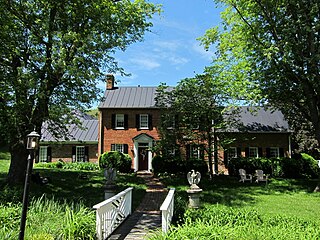
Valley Mill Farm, also known as Eddy's Mill, William Helm House, and Helm/Eddy House, is a historic home and farm located near Winchester, Frederick County, Virginia, USA. The house was built about 1820, and is a two-story, four bay, Federal style dwelling with a gable roof. It has a 1 1/2-story wing dated to the mid-19th century. Also on the property are a contributing former two-story mill, a frame two-story tenant house, a storage shed, and the ruins of two small, unidentified buildings.
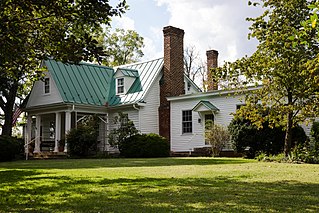
Greenway, also known as Prospect Hill, is a historic home and farm complex located at Madison Mills, Madison County, Virginia. The original section was built about 1780, and is a 1 1/2-story, heavy timber frame structure, on a hall-and-parlor plan. A shed-roofed rear addition was added shortly before 1800. A rear wing was added in the early-20th century and enlarged in 1986. Also on the property are the contributing wood frame dairy / maids house; brick dairy / smokehouse; pumphouse ; garage, corncrib, and the Madison/Taliaferro family cemetery. Greenway was built by Francis Madison, brother of President James Madison.

Rocklands is a historic home and farm complex located near Gordonsville, Orange County, Virginia. The house was built about 1905, and underwent a major renovation under the direction of William Lawrence Bottomley in 1933–1935. It is a 2 1/2-story, five-bay, Georgian Revival style brick dwelling with a hipped roof. The front facade features a monumental Ionic order hexastyle portico. Also on the property are the contributing guest house ; a small service court designed by Bottomley and consisting of a garage, servant's house, woodshed, and tunnel; a 19th-century coach barn of wood-frame construction; the mid-19th century farm manager's house; Spencer Neale, Jr., Residence ; bank barn ; and a brick house (1822).

Fort Philip Long is a historic fort complex located on the Shenandoah River near Stanley, Page County, Virginia. It is a significant example of the fortifications undertaken by the families in the Massanutten country of Page County in the later half of the 18th century. It includes an 18th-century, 1 1/2-story, rubble limestone structure with a gable roof. It sits on an basement and features a massive exterior asymmetrical stone chimney. The fort is situated about 100 yards from the stone dwelling. It consists of random rubble limestone walls that form a tall barrel vault pierced by loopholes. The fort may also be entered by means of a tunnel, sunk into the limestone, running from the basement of the stone house. Also on the property is a large brick three-bay square house built in 1856 and a stone slave quarter.
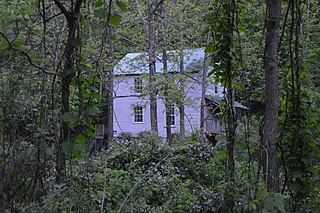
Goblintown Mill, also known as Turner's Mill, Wood's Mill, Walker's Mill, and Martin's Mill, is a historic grist mill complex located near Stuart, Patrick County, Virginia. The mill dates to the 1850s, and is a two-story, timber frame building on a dry stone foundation. The mill retains its original mill race and milling machinery. Associated with the mill is a 1 1/2-story, frame "storehouse" that housed a general store and dwelling. It was built about 1902.

Hays Creek Mill, also known as McClung's Mill, Patterson's Mill, and Steele's Mill, is a historic grist mill located near Brownsburg, Rockbridge County, Virginia. It dates to about 1819, and is a 2 1/2-story, rectangular wood frame building on a limestone basement. The building measures 35 feet by 45 feet and retains an iron overshot wheel measuring 15 feet in diameter and 5 feet thick. Associated with the mill are the contributing miller's house, garage that once served as a corn crib, and cow barn. The Hayes Creek Mill remained in operation until 1957 in a number of capacities as a grist, saw, and fulling mill.

Snapp House, also known as Wildflower Farm, is a historic home located near Fishers Hill, Shenandoah County, Virginia. It was built about 1790, and is a two-story Continental log dwelling sheathed in weatherboard. It sits on a limestone basement and has a two-story, rubble limestone rear ell with a central chimney. A small frame structure connects the log section to the rear ell. Also on the property is the contributing site of a spring house.

George Oscar Thompson House, also known as the Sam Ward Bishop House, was a historic home located near Tazewell, Tazewell County, Virginia. It was built in 1886–1887, and was a two-story, three bay, "T"-shaped frame dwelling. It had a foundation of rubble limestone. The front facade featured a one-story porch on the center bay supported by chamfered posts embellished with sawn brackets. Also on the property were a contributing limestone spring house, a one-room log structure, and a 1 1/2-story frame structure. Tradition suggests the latter buildings were the first and second houses built by the Thompson family.

White's Mill is a historic grist mill located near Abingdon, Washington County, Virginia. It dates to the mid-19th century, and is a frame two-story structure resting on a down slope basement with a full attic sheltered by a gable roof. It has a Fitz waterwheel and great gear wheel, buhr runs, roller mills, elevators and bolting machinery. Associated with the mill are the contributing earthen race which feeds directly into the wooden race and onto the wheel and an early coursed rubble limestone dam. The mill remains in working condition.

Graham's Forge Mill is a historic grist mill located in the community of Grahams Forge, Wythe County, Virginia. The mill was built about 1890, and is a five-story, rectangular, wood frame building on a limestone foundation. Atop the cross-gable standing seam metal roof is a cupola with a finial, decorative cresting on the ridges, and a late-Victorian-styled lightning rod. Also on the property are the contributing smokehouse with oven / kettle used for hog scalding, corn crib, grain storage facility, oven / kettle remains, and mill dam.

Mount Pleasant is a historic home located near Strasburg, Shenandoah County, Virginia. It was built in 1812, and is a 2 1/2-story, five bay, brick Federal style dwelling. The four-bay, one-story southeastern wing, constructed of dressed-rubble limestone, was probably built about 1790. It was renovated in the 1930s and in 1979. Also on the property are the contributing brick, pyramidal-roofed smokehouse ; a large, frame, bank barn ; a frame wagon shed/corn crib ; a frame tenant house and garage ; an old well, no longer in use, with a circular stone wall and gable-roofed frame superstructure ; a substantial, brick, gable-roofed, one-story garage ; and the original road configuration from about 1790.
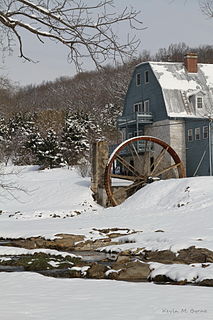
The Stoner–Keller House and Mill, also known as the Abraham Stoner House, John H. Keller House, and Stoner Mill, is a historic home and grist mill located near Strasburg, Shenandoah County, Virginia. The main house was built in 1844, and is a two-story, five-bay, gable-roofed, "L"-shaped, vernacular Greek Revival style brick "I-house." It has a frame, one-story, three-bay, hip-roofed front porch with late-Victorian scroll-sawn wood decoration. The Stoner–Keller Mill was built about 1772 and enlarged about 1855. It is a gambrel-roofed, four-story, limestone building with a Fitz steel wheel added about 1895. Also on the property are the contributing tailrace trace (1772), frame tenant house and bank barn, and a dam ruin.

Springdale is a historic plantation house located near Mathews, Mathews County, Virginia. The original section of the house may date to about 1750. Originally the house was a frame Georgian style two-story, side-passage gambrel roof dwelling with a brick cellar. A one-story shed addition was added in the late-18th or early-19th century. This section of the house was renovated between about 1774 and 1824. The house was expanded by 1840, with a 2 1/2-story, Federal style south wing and 1 1/2-story hyphen connecting the two wings. Also on the property is a contributing smokehouse and archaeological site.






















