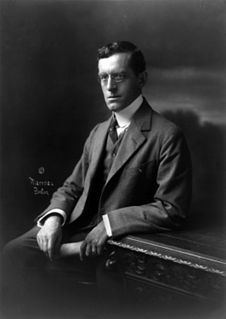
Ralph Adams Cram was a prolific and influential American architect of collegiate and ecclesiastical buildings, often in the Gothic Revival style. Cram & Ferguson and Cram, Goodhue & Ferguson are partnerships in which he worked. Together with the architect Richard Upjohn and artist John LaFarge, he is honored on December 16 as a feast day in the Episcopal Church of the United States. Cram was a fellow of the American Institute of Architects.

St. Luke's United Methodist Church, also known as St. Luke's Methodist and as St. Luke's United Methodist, is an historic Richardsonian Romanesque-style church located at 1199 Main Street in Dubuque, Iowa. It was individually listed on the National Register of Historic Places in 1998, and as a contributing property in the Upper Main Street Historic District in 2005. It is part of the Iowa Conference of the United Methodist Church.

Richard Upjohn was a British-born American architect who emigrated to the United States and became most famous for his Gothic Revival churches. He was partially responsible for launching the movement to such popularity in the United States. Upjohn also did extensive work in and helped to popularize the Italianate style. He was a founder and the first president of the American Institute of Architects. His son, Richard Michell Upjohn, (1828-1903), was also a well-known architect and served as a partner in his continued architectural firm in New York.

Bertram Grosvenor Goodhue was an American architect celebrated for his work in Gothic Revival and Spanish Colonial Revival design. He also designed notable typefaces, including Cheltenham and Merrymount for the Merrymount Press. Later in life, Goodhue freed his architectural style with works like El Fureidis in Montecito, one of the three estates designed by Goodhue.

Saint Patrick's Church is a Catholic parish in the Archdiocese of Dubuque, and is located at 15th and Iowa Streets, Dubuque, Iowa, United States. The church and rectory were included as contributing properties in the Jackson Park Historic District that was listed on the National Register of Historic Places in 1986. St. Patrick's Church is located two blocks away from St. Mary's Church. The reason for the close proximity of the two parishes was that St. Mary was originally built for service to German families of Dubuque, and St. Patrick's provided services for the Irish settlers to Dubuque.
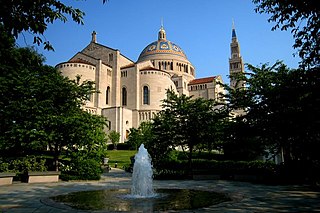
Maginnis & Walsh was an architecture firm started by Charles Donagh Maginnis and Timothy Walsh in 1905. It was known for its innovative design of churches in Boston in the first half of the twentieth century.

Collegiate Gothic is an architectural style subgenre of Gothic Revival architecture, popular in the late-19th and early-20th centuries for college and high school buildings in the United States and Canada, and to a certain extent Europe. A form of historicist architecture, it took its inspiration from English Tudor and Gothic buildings. It has returned in the 21st century in the form of prominent new buildings at schools and universities including Princeton and Yale.
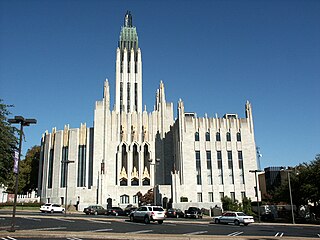
The Boston Avenue United Methodist Church, located in downtown Tulsa, Oklahoma, and completed in 1929, is considered to be one of the finest examples of ecclesiastical Art Deco architecture in the United States, and has been placed on the National Register of Historic Places. Built by a congregation of the Methodist Episcopal Church, South, it was designated a National Historic Landmark in 1999.

The Cathedral Church of St. Paul is the cathedral church of the Episcopal Diocese of Michigan. In 1824 its congregation formed as the first Episcopal and first Protestant church in Michigan Territory.

Church Street United Methodist Church is a United Methodist church located on Henley Street in downtown Knoxville, Tennessee. The church building is considered a Knoxville landmark and is listed on the National Register of Historic Places.
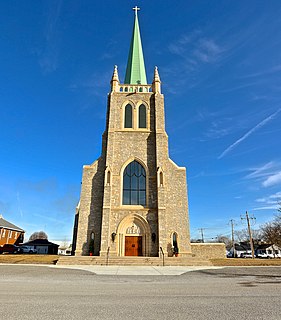
Cram and Ferguson Architects, original partnership was founded in 1889 by the "preeminent American Ecclesiastical Gothicist" Ralph Adams Cram and Charles Francis Wentworth. In 1890 they were joined by Bertram Goodhue, who was made a partner in 1895.
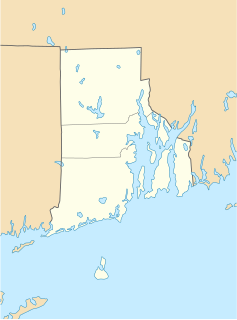
Grace Church is an historic Episcopal church at 175 Mathewson Street at Westminster Street, in downtown Providence, Rhode Island.
William Halsey Wood was an American architect.

James J. Egan, FAIA, was an Irish-American architect and fellow of the American Institute of Architects practicing in Chicago, Illinois. He was a partner of the Chicago architectural firms Armstrong & Egan, Egan & Kirkland and Egan & Prindeville, which gained prominence designing Roman Catholic structures.

The Cathedral Church of St. Paul, is located in downtown Des Moines, Iowa, United States. It is the cathedral church of the Episcopal Diocese of Iowa. The building was listed on the National Register of Historic Places as St. Paul's Episcopal Church.

St. Lawrence Catholic Church is a parish of the Archdiocese of Dubuque. It is located in rural Jackson County, Iowa, United States, in Otter Creek Township. It was listed on the National Register of Historic Places in 1992.

The Cathedral of Saint Andrew in Little Rock, Arkansas, United States, is a historic church and the oldest place of continuing worship in the city. It is the seat of the Roman Catholic Diocese of Little Rock. The property is located at the corner of South Louisiana Street and West 7th Street in downtown Little Rock.

The architecture of Jacksonville is a combination of historic and modern styles reflecting the city's early position as a regional center of business. According to the National Trust for Historic Preservation, there are more buildings built before 1967 in Jacksonville than any other city in Florida, but it is also important to note that few structures in the city center predate the Great Fire of 1901. Numerous buildings in the city have held state height records, dating as far back as 1902, and last holding a record in 1981.

St. James United Methodist Church is located in Cedar Rapids, Iowa, United States. The congregation began as a Sunday school in the northwest part of the city organized by Trinity Methodist Episcopal Church. The evangelist Billy Sunday had preached a revival there and over 300 people joined the church. St. James Methodist Episcopal Church, as it was then known, was established shortly afterward in February 1910. The congregation originally used the closed Danish Lutheran Church at K Avenue NW and Fourth Street NW for their services, and they moved the building that summer to Ellis Boulevard NW. St. James grew to the point that a new building was needed. In 1945 property across the street was purchased, and local architect William J. Brown designed the new church facility. Construction began in September 1952 and it was completed in April 1954 for $165,000.
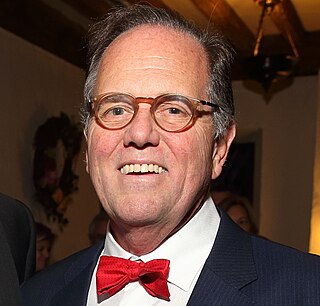
Ethan Anthony is an American architect, author, and academic. As president of Cram and Ferguson Architects LLC, Anthony focuses on the design of the new Traditional American church architecture. During the last three decades, Anthony has designed numerous new traditional churches and interiors and has gained a national reputation for his work in liturgical architecture. His liturgical work can now be found in fifteen states.






















