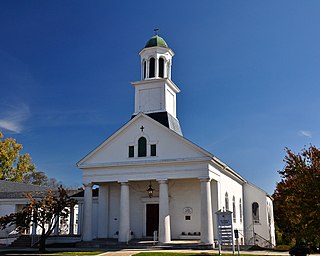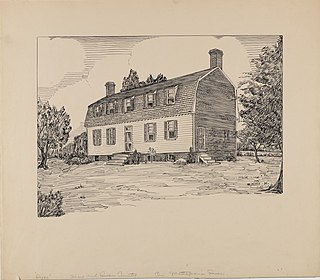
The Egyptian Building is a historic college building in Richmond, Virginia, completed in 1845. It was the first permanent home of the Medical Department of Hampden-Sydney College. In 1854, they received an independent charter after parting ways with the college. In 1893, the building became the inaugural home for the Medical College of Virginia, MCV) and now is a part of Virginia Commonwealth University. It is considered by architectural scholars to be one of the finest surviving Egyptian Revival-style buildings in the nation. The Egyptian Building was added to the Virginia Landmarks Register in 1968, the National Register of Historic Places in 1969, and designated as a National Historic Landmark in 1971.

St. Cecilia Church is a Roman Catholic parish church in the Roman Catholic Archdiocese of New York and a historic landmark located at 120 East 106th Street between Park Avenue and Lexington Avenue, Manhattan, New York City, New York. The parish was established in 1873. It was staffed by the Redemptorist Fathers from 1939 to 2007. The church was designated a New York City landmark in 1976. The church and convent were listed on the U.S. National Register of Historic Places in 1984.

St. John's Episcopal Church is a historic Episcopal church in Wytheville, Virginia, United States. The church was built between 1854 and 1857, and is a Classical Revival style brick church building on a limestone foundation. The front facade features a pedimented portico with a full entablature supported by four monumental Doric order columns of parged brick. Atop the slate roof is an octagonal cupola with arcaded belfry. Attached to the church is a two-story, brick parish hall constructed in 1907, and a large, two-story office wing constructed in 1954.

A. W. Buck House is a historic home located at Ebensburg, Cambria County, Pennsylvania. It was built in 1889, and is a high style Queen Anne style dwelling. A two-story wing with end tower was built in 1903. It is a 2+1⁄2-story, three-bay brick building. It features an eight sided, three-story tower and a wrap-around porch. It was originally built as a private residence. In 1923, it was purchased by the Roman Catholic Diocese of Altoona-Johnstown as a convent for the Sisters of St. Joseph.
Willowdale, also known as Smith Place, Gunther Farm, and Willow Dale, is a historic home located at Painter, Accomack County, Virginia. It is a two-story, five-bay, gambrel roofed, frame dwelling with brick ends. There is a two-bay, single story extension that provides service from a 1+1⁄2-story kitchen with a large brick cooking fireplace at the south end. The wing dates to the early-19th century. The main block is an expansion of a 17th-century patent house of 1+1⁄2 stories that now forms the parlor at the north end of the main block. The house is representative of the vernacular "big house, little house, colonnade, kitchen" style that was common in colonial homes on the Eastern Shore of Virginia. Also on the property are the contributing ruins of a barn. Willowdale is one of the few remaining examples of the dwelling of an early colonial settler, landowner and farmer. The Smith family remained owners of Willowdale from 1666 until 2018.

New Providence Presbyterian Church is a historic Presbyterian church located at Brownsburg, Rockbridge County, Virginia. It was built in 1859, and is a monumental, one-story Greek Revival style brick building. Rev. Robert Lewis Dabney (1820-1898) may have had a hand in the design of New Providence. The front facade features a central recessed portico marked by slightly projecting flanking piers and a similarly projecting pediment supported on two massive, unfluted Doric order columns. In 1926 a three-story, brick Sunday School wing was added to the rear.

St. Thomas Chapel, also known as St. Thomas Episcopal Church or St. Thomas Protestant Episcopal Chapel, is a historic building located at 7854 Church Street in Middletown, Frederick County, Virginia, United States. Built in the 1830s, regular services were held at the Episcopal church for almost 100 years. The building has been restored twice, once after being heavily damaged during the Civil War, and again in the 1960s. The church was added to the Virginia Landmarks Register (VLR) and the National Register of Historic Places (NRHP) in 1973.

Frederick County Poor Farm, also known as the Frederick County Poorhouse, is a historic poor farm complex located at Round Hill, Frederick County, Virginia. The main building, erected in 1820, is a Federal style building that consists of a two-story brick main block and original lateral one-story brick wings with gable roofs. A nearly identical building is at the Shenandoah County Farm. Also on the property are a contributing brick spring house, secondary dwelling, blacksmith shop, storage building, poultry house, and board-and-batten outbuilding. The Frederick County Poor Farm remained open until 1947.

Little England is a historic plantation house located near Gloucester, Gloucester County, Virginia. The plantation dates to a 1651 land grant to the Perrin family by Governor William Berkeley. Capt. John Perrin built the house on a point of land overlooking the York River directly across from Yorktown in 1716 with plans reputed to have been drawn by Christopher Wren. The house was used as a lookout for ships during the Battle of Yorktown. It is a 2+1⁄2-story, five-bay, gable roofed brick dwelling in the Georgian style. A 1+1⁄2-story frame wing was added in 1954. It has a single-pile plan and two interior end chimneys. The brickwork is Flemish Bond with few glazed headers. Little England is one of Virginia's least altered and best-preserved colonial plantation homes. The interior features some of the finest colonial paneling in Virginia.

Dixon, also known as Dixon's Plantation, was a privately owned historic plantation house (1793-2021) in King and Queen County, Virginia on the Mattaponi River—a tributary of the York River in one of Virginia's historic slavery-dependent tobacco-growing regions. The property was situated between the two unincorporated communities of Shacklefords and King and Queen Court House, Virginia.

Grapeland is a historic plantation home located near Wardtown, Northampton County, Virginia. It was built about 1825, and is a two-story, three-bay, gable-roofed, Federal style brick house. It has a one-story, brick wing added in the mid-19th century. Also on the property are the contributing four-bay, frame kitchen building with a central chimney and an early 19th-century frame stable.

Westover was a historic plantation house located near Eastville, Northampton County, Virginia. The original house was about 1750, as a two-story, three-bay, single pile structure with a gambrel roof in a vernacular style indigenous to Virginia's Eastern Shore. A two-bay extension was added in the late-18th century, and a rear wing in the late-19th century. The house had brick ends and a chimney with steep sloping haunches and a corbeled brick cap. It was destroyed by fire between 1980–1997.

Little Cherrystone, also known as Moses House and Wooding House, is a historic home located near Chatham, Pittsylvania County, Virginia. The main house was built in several sections and consists of two major building units plus at least two minor sections. The oldest section is a one-story frame structure in two sections. It is connected by a two-story frame hyphen to a two-story, Federal style brick structure built about 1800. It has a gable roof and exterior end chimney.

Shenandoah County Farm, also known as the Shenandoah County Almshouse and Beckford Parish Glebe Farm, is a historic almshouse and poor farm located near Maurertown, Shenandoah County, Virginia. The almshouse was built in 1829, and is a large, brick Federal style institutional building. It consists of a two-story, five-bay central section flanked by one-story, eight-bay, flanking wings. A nearly identical building is at the Frederick County Poor Farm. A two-story, rear kitchen wing was added about 1850. Also on the property are the contributing stone spring house, a large modern frame barn (1952), a frame meat house (1894), a cemetery, and a portion of an American Civil War encampment site, occupied by Union troops prior to the Battle of Tom's Brook.

Alexander St. Clair House, also known as the Peery House, is a historic home located near Bluefield, Virginia, Tazewell County, Virginia. It was built about 1878 for local resident Alexander St. Clair, and is a large two-story, three-bay, brick I-house dwelling with a two-story rear ell. The roof is sheathed in patterned tin shingles. The front facade features a one-bay Italianate style portico with a second floor balustrade. Associated with the main house are five contributing buildings and two contributing structures.
Idlewild, also known as the Downman House, was a historic home located at Fredericksburg, Virginia. It was built in 1859; a fire in April 2003 destroyed most of the interior and collapsed the roof. It was a 2+1⁄2-story, Gothic Revival-style brick dwelling with an English basement and an irregular "T" shape with a center passage plan. The house was topped by a steep slate gable roof. Also on the property at present are three contributing brick dependencies and a contributing pet cemetery. During the American Civil War, Idlewild became a prominent landmark on 4 May 1863, during battle action related to the Chancellorsville campaign. On that evening Confederate General Robert E. Lee used the house as his headquarters, after being initially occupied that day by Federal troops of the Union Sixth Corps.

The Rowe House is a historic home located at Fredericksburg, Virginia. It was built in 1828, and is a two-story, four-bay, double-pile, side-passage-plan Federal style brick dwelling. It has an English basement, molded brick cornice, deep gable roof, and two-story front porch. Attached to the house is a one-story, brick, two-room addition, also with a raised basement, and a one-story, late 19th century frame wing. The interior features Greek Revival-style pattern mouldings. Also on the property is a garden storage building built in about 1950, that was designed to resemble a 19th-century smokehouse.

Poplar Lawn Historic District is a national historic district located in Petersburg, Virginia. The district is named after Petersburg's central park, which spans about two city blocks. In the early 19th century, it was often used as a military parade ground, but during he American Civil War, it became a tent-based detention center and hospital. Later, it became the site of civic celebrations, including possibly the first Memorial Day, on June 9, 1865. The district also includes 372 contributing buildings, mostly mid- to late-19th-century, single-family residences for middle and upper-middle-class families, some constructed of brick, others weatherboard frame, and later subdivided. Residential architectural styles include Greek Revival, Colonial Revival, Second Empire, and Italianate. Notable buildings include the Bolling-Zimmer House, St. Stephen's Church, Zion Baptist Church, William T. Double House, the Waterworks (1856), Dr. Robert Broadnax House (1858), Market Street Methodist Church Parsonage, Maurice Finn House, and the Frank M. D'Alton Double House.

Benjamin Watkins Leigh House, also known as the Wickham-Leigh House, is a historic home located in Richmond, Virginia. It was built between 1812 and 1816, and is a three-story, four bay by three bay dwelling showcases Federal style architecture rectangular stuccoed brick. It features an Italianate bracketed cornice and a small Italianate front porch. It was the home of Senator Benjamin W. Leigh (1781-1849) and sold to Lieutenant Governor John Munford Gregory (1804-1884) upon Leigh's death in 1849. The house was sold to the Sheltering Arms Hospital in 1932, after which a large three-story wing was added to the east side connecting it to the William H. Grant House. The house was later sold to the Medical College of Virginia and used for offices.

The Almshouse, also known as the City Home is a historic almshouse and hospital complex located in Richmond, Virginia.






















