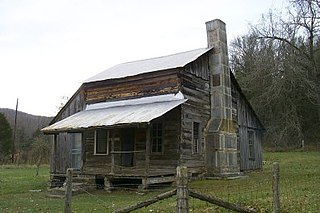
The Parker–Hickman Farm includes the oldest standing log structure in Buffalo National River. The farm was homesteaded in the 1840s by settlers from Tennessee. It embodies an agricultural landscape with farmstead, extant fields, fencerows, roads, cattle gates, garden and orchard plots, wooded slopes and springs. Unlike most farms in the Ozarks the landscape is remarkably intact and provides insights and evidence spanning portions of two centuries of Ozark history; not randomly chosen, it conveys a feeling of enclosure and exemplifies adaptive use of topography. Among farms of its kind in Missouri and Arkansas it was once typical but now survives as a rare baseline example for Ozark yeomanry farms of mixed economies. Parker–Hickman was an agricultural enterprise that continuously operated until 1982 from a farmstead which exemplifies the entire period, and a rare one for the Ozarks since it survives. Clustered around the farmstead are several structures: barns, sheds smokehouse, privy, fences, stock feeders and house that represent a cross-section of rural vernacular architecture still in their original location.

The James Kinney Farmstead, also known as Country Mile Farm, is located 4 miles (6.4 km) southeast of Belmont, Ohio on SR 147. The 57-acre (23 ha) property was placed on the National Register on 1999-04-29 and is only one of four farmsteads placed on the Register.
The Edward Ransom Farmstead, Livestock and Equipment Barn was a historic agricultural outbuilding in rural White County, Arkansas. It was located on the Ransom Farmstead, a few miles south of Midway, on the west side of United States Route 167. It was a 1+1⁄2-story structure, built in part out of logs and in part out of wood framing. Its principal form was derived from three log cribs, joined by saddle- and V-notching, a form not seen anywhere else in the county. It was built about 1915.
The J. C. Rhew Co. Packing Shed was a strawberry packing house in rural northern White County, Arkansas. It was located on the south side of Graham Road near its junction with Fuller Road, northeast of Providence. It was a single-story wood-frame structure, in the shape of a long rectangle divided into six bays, capped by a gable roof and set on concrete piers. Built about 1939, it was noted for a distinctive floor plan, apparently designed to facilitate the movement of workers through the building.

The Silver Lake Farm is a historic farmstead on Seaver Road in northwestern Harrisville, New Hampshire. Established about 1820, it was a highly successful local farm, serving first businesses as far off as Keene, and then the local summer resort trade at nearby Silver Lake. The house is relatively little-altered despite intensive use into the 20th century. The farmstead was listed on the National Register of Historic Places in 1988.
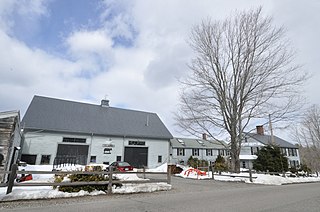
The John Elkins Farmstead is a historic farmstead at 155 Beach Plain Road in Danville, New Hampshire, United States. The property includes one of Danville's finest examples of a 19th-century connected farmstead, with buildings dating from the late 18th to late 19th centuries. The property encompassing the farm buildings was listed on the National Register of Historic Places in 1996.

The Henry and Cornelia Ford Farm is a historic farmstead in rural Phillips County, Arkansas. It is at 1335 County Road 249, northeast of Lexa. The farmstead consists of four buildings on 5.25 acres (2.12 ha) of land, including a row of pecan trees lining the farm's main drive. The main house is an architecturally undistinguished vernacular structure with a porch extending across its main facade. The barn, northwest of the house, is finished in board-and-batten siding. Also on the property area shed and an artist's studio. The farmstead was built c. 1950, in part with assistance from the Federal Housing Administration, which had previously visited the Ford's farm to see how the African-American couple had established a financially self-sufficient operation. It is a well-preserved and maintained example of a small mid-20th-century farmstead.
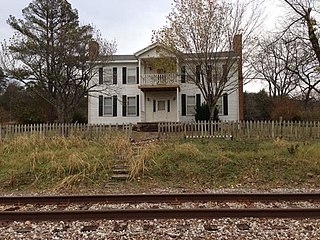
The A. C. Jeffery Farmstead is a historic farmhouse in rural Izard County, Arkansas. It is located at the northern end of County Road 18, north of the hamlet of Mount Olive.

The Sylvester Smith Farmstead is a historic farmstead in rural Izard County, Arkansas. It is located on the south side of County Road 10, about 0.75 miles (1.21 km) northeast of its junction with County Road 13 in Boswell. The central feature of the farmstead is a single story Plain-Traditional wood-frame house, built in 1922 by Sylvester Smith, a prominent local farmer who also served as the local railroad telegrapher and agent. Smith built a barn, chicken house, smokehouse, and corn crib the following year, and the complex grew in later years to include a garage and privy. It is one of the best-preserved and least-altered farmsteads of the period in the county.

The Beasley Homestead is a historic house and farmstead on US Highway 71 Business (US 71B) in Bethel Heights, Arkansas. The main house, a Bungalow-style single-story structure built in 1927, is of a type common to Benton County in the 1920s. The outbuildings of the farmstead, including a barn, machine shed, and chicken house, were built at the same time and with similar detailing. The complex makes a rare complete and well-preserved farmstead from the period.

The Gailey Hollow Farmstead is a historic farm on Gailey Hollow Road in rural southern Benton County, Arkansas, north of Logan. The farm complex consists of a house and six outbuildings, and is a good example of an early 20th-century farmstead. The main house is a T-shaped double pen frame structure, 1+1⁄2 stories tall, with a wide shed-roof dormer across the roof of the main facade. There are shed-roof porches on either side of the rear projecting T section; the house is finished in weatherboard. The outbuildings include a barn, garage, carriage house, smoke house, chicken house, and grain crib.
The Bonds House is a historic farmstead complex in rural southwestern Stone County, Arkansas. It is located southwest of Fox, northeast of the junction of county roads 2 and 4. The main house is a single-story dogtrot house, with two pens flanking a breezeway under the gable roof. A shed-roof porch extends across the front facade. The house is finished with horizontal planking under the porch, and weatherboard elsewhere. The breezeway has been enclosed, but the original stairs giving access to the attic space has been retained. The property includes two historic outbuildings, as well as several more modern structures, and a stretch of period road. The house was built about 1900, and is one of Stone County's best-preserved dogtrots. It was built by Joe Moody, who grew up in the area, but was owned for many years by the Bonds family.
The Joe Brown House and Farmstead is a historic property in rural White County, Arkansas. It is located about one mile south of the end of County Road 529, and about 2 miles (3.2 km) north of the hamlet of Little Red as the crow flies. It is a single-story dogtrot house, with a corrugated metal roof and board-and-batten siding. The front facade has a shed-roof porch extending across part of the front, sheltering two entrances giving access to the two pens and the breezeway. The property includes a well and the remains of a log smokehouse. The house was built about 1890, and is one of White County's few surviving 19th-century dogtrots.
The Chandler House is a historic house in rural northern White County, Arkansas. It is located just north of the junction of Stanley and Honeysuckle Roads, northwest of Bald Knob. It is a two-story wood-frame structure, with weatherboard siding and a gable roof. A hip-roofed porch extends around its front to the side, supported by square posts, and a shed-roof addition extends to the rear. The front is symmetrically arranged, three bays wide, with sash windows on either side of the entrance, and a third window in the gable above. The house was built about 1885, and is probably one of the first gable-entry houses to be built in White County, and one of a very few to survive from the 19th century.

The Childers Farmstead is a historic farm property in rural southern White County, Arkansas. It is located south of McRae, near the junction of Bowman and Rip Kirk Roads. The farmstead includes three buildings: the main house, a large barn, and a small "Delco house", originally built to house electricity generation equipment provided by Delco Electronics. The main house is a vernacular single story wood-frame structure, with a hip roof and a shed-roof porch extending across its main (northern) facade. That facade is symmetrically arranged, with Craftsman-style windows on either side of the entrance, which is flanked by half-length sidelights. The house was built about 1925, and is an unusual example of a retro version of Greek Revival architecture with Craftsman features. It was torn down in 2020.
The Morris Hartsell Farmstead is a historic farm property in northern White County, Arkansas. Located on the north side of Arkansas Highway 157 in the hamlet of Steprock, it has one of the finest assemblages of 19th century farm buildings to be found in the county. Its main house is a single-story double-pen structure with a gable roof and a massive stone chimney at one end. One pen is built out of hand-hewn logs, while the other is framed in dimensional lumber. The second pen dates to about 1880, and the building has been little changed since then. Also included on the property are an equipment shed, and a large timber-framed barn, both of which appear to date to the same time.
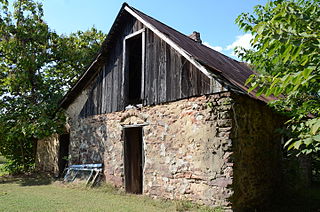
The Hoofman Farmstead Barn is a historic barn in rural White County, Arkansas. It is located north of Searcy, on the west side of Salem Church Road. It is a stone structure, 1+1⁄2 stories in height, with a wood-frame gabled roof. It is basically rectangular, with a stone shed-roof extension on one side, giving it a saltbox profile. Built about 1920, it is the largest and possibly oldest historic stone structure in the county. It was built to serve as a large root cellar.

Park Farm is a historic farm property at 26 Woodchuck Hill Road in Grafton, Vermont. With a farmhouse dating to about 1820, and most of its outbuildings to the 19th century, the farm remains an excellent example of a typical 19th-century Vermont farmstead. The property was listed on the National Register of Historic Places in 2003.

The Jim Wright Farmstead Historic District encompasses a well-preserved early 20th-century farmstead in rural White County, Arkansas. The property is located on the south side of Arkansas Highway 258, east of its junction with Arkansas Highway 323, northwest of Bald Knob. It includes a Craftsman style single-story wood-frame farmhouse, with a wraparound porch supported by simple Doric columns, a simple wood-frame garage, and a single-story wood-frame house for tenant workers. It also includes remnants of the farmstead's first house and barn, silo, and a cattle dipping vat. This land was homesteaded in 1860 by the parents of Jim Wright, who is credited with construction of most of the farmstead's surviving features, which were built between 1924 and 1940.
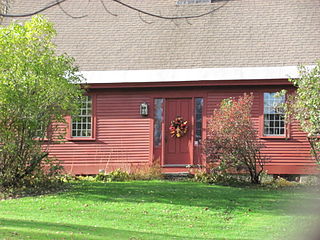
The Atherton Farmstead is a historic farm property at 31 Greenbush Road in Cavendish, Vermont. The farmhouse, built in 1785, is one of the oldest in the rural community, and is its oldest known surviving tavern house. It was listed on the National Register of Historic Places in 2002.















