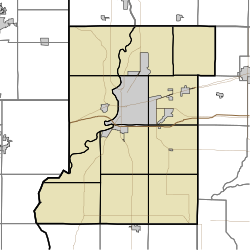State Normal Library | |
 State Normal Library, July 2011 | |
| Location | 626 Eagle St., Terre Haute, Indiana |
|---|---|
| Coordinates | 39°28′11″N87°24′30″W / 39.46972°N 87.40833°W |
| Area | less than one acre |
| Built | 1907 |
| Architect | Alexander, James F.; Miller and Yeager (addition) |
| Architectural style | Classical Revival |
| NRHP reference No. | 02000690 [1] |
| Added to NRHP | June 27, 2002 |
State Normal Library, also known as the Normal Hall, is a historic library building located on the campus of Indiana State University at Terre Haute, Indiana. It was built between 1907 and 1909, and is a three-story, Classical Revival style brick and limestone building. An addition was constructed in 1957, creating an "L"-plan. The front facade features five engaged fluted, Ionic order columns. [2] : 5
It was listed on the National Register of Historic Places in 2002. [1]




