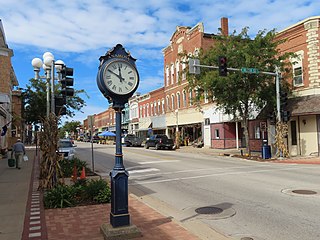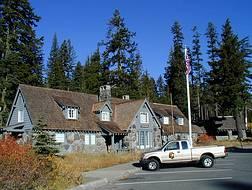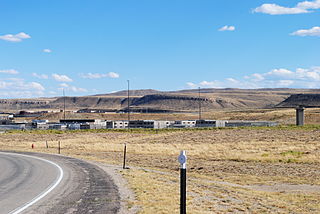
Anamosa is a city in Jones County, Iowa, United States. The population was 5,450 at the 2020 census. It is the county seat of Jones County.

Minnesota Correctional Facility – St. Cloud is a state prison in St. Cloud, Minnesota, United States. Established in 1889 as the Minnesota State Reformatory for Men, it is a level four, close-security institution with an inmate population of about 1,000 men. MCF-St. Cloud serves as the intake facility for men committed to prison in Minnesota.

Munson Valley Historic District is the headquarters and main support area for Crater Lake National Park in southern Oregon. The National Park Service chose Munson Valley for the park headquarters because of its central location within the park. Because of the unique rustic architecture of the Munson Valley buildings and the surrounding park landscape, the area was listed as a historic district on the National Register of Historic Places (NRHP) in 1988. The district has eighteen contributing buildings, including the Crater Lake Superintendent's Residence which is a U.S. National Historic Landmark and separately listed on the NRHP. The district's NRHP listing was decreased in area in 1997.


The John A. Green Estate is a historic property in Stone City, Iowa, United States. The estate covers 200 acres (0.81 km2) of land. The buildings were constructed of Anamosa Limestone quarried from John Green's own local business. The estate was individually listed as a historic district on the U.S. National Register of Historic Places in 1978. It was included as a contributing property in the Stone City Historic District in 2008.

St. Joseph's Roman Catholic Church is a former parish church of the Archdiocese of Dubuque located in Stone City, Iowa, United States. Catholics in Stone City were initially served by priests from Cedar Rapids and Anamosa. Mass was celebrated in parishioner's homes until 1881 when permission was granted to use a large hall in Stone City. The parish was established in 1901 and the cornerstone for the church building was laid in 1913. It was completed later the same year. The church was designed by Dubuque, Iowa architect Guido Beck. The stained glass windows of the church were imported from Germany. The limestone used for the building was donated by city quarries. Otto Braun served as the contractor, and the labor to construct the church was also donated by local quarry businesses. The lower level of the building houses the parish hall. The rear of the church can be seen anchoring the left side of Grant Wood's painting Stone City (1930). The parish started to lose parishioners in the 1920s when the stone quarries started to decline. Its size increased again in the 1950s before economic factors once again caused it to decline. The archdiocese closed the parish in 1992, and church building became an oratory.

The Stone City Historic District is located in Stone City, Iowa, United States. Listed on the National Register of Historic Places as a historic district in November 2008. The buildings of Stone City Historic District were constructed using Anamosa Limestone quarried locally and built between 1870 and 1913.

The Jones County Courthouse in Anamosa, Iowa, United States was built in 1937. It was listed on the National Register of Historic Places in 2003 as the "Jones County Court House." It is a part of the PWA-Era County Courthouses of IA Multiple Properties Submission, and is the third building the county has used for court functions and county administration.

The Crescent Warehouse Historic District is a 10.5-acre (4.2 ha) historic district in Downtown Davenport, Iowa, United States. The district is a collection of multi-story brick structures that formerly housed warehouses and factories. Most of the buildings have been converted into loft apartments. The district was listed on the National Register of Historic Places in 2003.

The Madison County Courthouse is located in Winterset, Iowa, United States. It was listed on the National Register of Historic Places in 1981 as a part of the County Courthouses in Iowa Thematic Resource. It was included as a contributing property in the Winterset Courthouse Square Commercial Historic District in 2015. The courthouse is the third building the county has used for court functions and county administration.

The Des Moines County Court House located in Burlington, Iowa, United States, was built in 1940. It was listed on the National Register of Historic Places in 2003 as a part of the PWA-Era County Courthouses of Iowa Multiple Properties Submission. The courthouse is the fourth structure to house court functions and county administration.

The German Methodist Episcopal Church, also known as St. Paul's German Methodist Episcopal Church, is a historic church building in Burlington, Iowa, United States. The German Methodist Episcopal Church was organized in Burlington in 1845. It was the second of eight German congregations established in the city of various denominations. The Reverend Sebastian Barth, the first pastor, initially held services in a small frame house, and then in the basement of another church. The first permanent home for the congregation was a small brick church that was built in 1848. This structure was built from 1868 to 1869. It is a Victorian Gothic structure with Romanesque elements. The stone for the exterior was quarried from the site where the church was built.

The Wyoming State Penitentiary is a historic and current prison in Rawlins, Carbon County, Wyoming, which has operated from 1901. It moved within Rawlins to a new location in 1981. In 2018, it is a Wyoming Department of Corrections state maximum-security prison for men.

Lacey-Keosauqua State Park is located southwest of Keosauqua, Iowa, United States. The park is located along the Des Moines River in Van Buren County. First dedicated in 1921, it is the largest state park in size in Iowa. In 1990, three areas were named nationally recognized historic districts and listed on the National Register of Historic Places.

Winterset Courthouse Square Commercial Historic District is a nationally recognized historic district located in Winterset, Iowa, United States. It was listed on the National Register of Historic Places in 2015. At the time of its nomination the district consisted of 82 resources, including 74 contributing buildings, seven noncontributing buildings, and one noncontributing object. The historic district covers most of the city's central business district in the original town plat. Most of the buildings are two-story, brick, commercial buildings. The commercial Italianate style is dominant, with Queen Anne, Romanesque Revival, and Neoclassical styles included. The Madison County Courthouse (1878) is a Renaissance Revival structure designed by Alfred H. Piquenard. Most of the buildings are brick construction, but four were constructed using locally quarried limestone. The stone buildings include the courthouse, the White, Munger and Company Store (1861), and the Sprague, Brown, and Knowlton Store (1866), all of which are individually listed on the National Register.

Wapsipinicon State Park is located south of Anamosa, Iowa, United States. The 394-acre (159 ha) park is along the sandstone and limestone bluffs of the Wapsipinicon River, from which it derives its name. It is one of the oldest state parks in Iowa, and it was listed as a historic district on the National Register of Historic Places in 2014.

The Anamosa State Penitentiary Cemetery, also known as the Iowa Men's Reformatory Cemetery or Boot Hill Cemetery, is located west of Anamosa, Iowa, United States. The first cemetery associated with the Iowa Men's Reformatory, now a penitentiary, was begun in 1876 at Prison Farm No. 1 or possibly at Farm No. 5. Its exact location is unknown. The graves are of those prisoners whose bodies were left unclaimed or were not taken to one of the state's medical colleges. They were buried in common graves that contained up to eight bodies. Tall limestone markers were placed at each grave and contained the prisoner's name and death date. They were moved here when this cemetery was established in 1914. Subsequent graves hold individual bodies, and are marked with shorter limestone markers with the prisoner's name, age, date of death, and sometimes their prison number. They are in three different styles. Two styles are upright stones, one with a triangular top and the other with a rounded top. They were used from 1914 to the 1940s. The third style of stone is a flat, horizontal marker that was used from the 1940s to the present.

Farm No. 1, Iowa Men's Reformatory, also known as the West Farm, is located west of Anamosa, Iowa, United States. It was listed as a historic district on the National Register of Historic Places in 1992. At the time of its nomination the district consisted of 10 resources, including seven contributing buildings, and three non-contributing buildings. When the property for the reformatory was acquired by the State of Iowa in 1872 it included 61 acres (25 ha) of farmland. Farming at the facility did not become a significant enterprise here until the turn of the 20th century. Before then the prisoners maintained a vegetable garden within the walls, and they raised sixty-five hogs. The state bought 80.31 acres (32.50 ha) of land in 1904 for farming operations and built a hog house and a stone barn, both are no longer extant. Minimum security prisoners did the farm work. The historic buildings were built between 1912 and 1939. They are all stone structures built in a simplified Romanesque Revival style. The influence of the style is found in the "heavy massing, texture of the stone, and the window, door, and corner treatments." The buildings were built for the following uses: South barn, barn granary (1915), root cellar (1919), North barn, slaughter house (1921-1922), processing plant (1922), and the seed house, dining hall, cold frame (1939).

The Anamosa Main Street Historic District is a nationally recognized historic district located in Anamosa, Iowa, United States. It was listed on the National Register of Historic Places in 2009. At the time of its nomination the district consisted of 52 resources, including 42 contributing buildings, one contributing structure, and nine non-contributing buildings. The district takes in most of the city's central business district. For the most part, the buildings here were used for commercial purposes, but some of them housed light industrial operations, the post office, and the Masonic lodge. The buildings generally range from one to two stories, but a couple structures are three stories in height. Built between the 1860s and the early decades of the 20th century, the buildings are composed of masonry construction. Several were built using the areas limestone. The Italianate style is dominate, but other late 19th and 20th century revivals, and late 19th and early 20th century American movements are also found here.





















