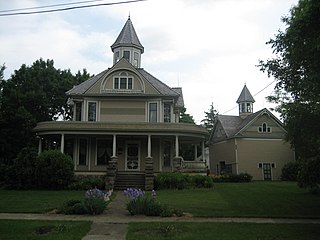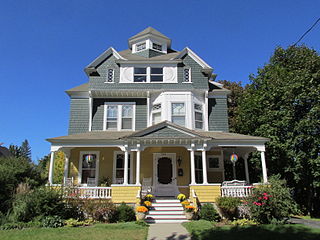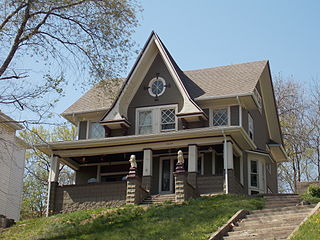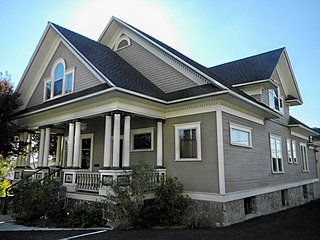
The North State Street Historic District is a nationally designated historic district in Monticello, Piatt County, Illinois. The residential district is centered on State Street north of downtown Monticello; it includes 77 buildings, 56 of which are considered contributing to its historic character. The houses in the district represent the variety of architectural styles seen in Monticello from 1870 to 1948, the ages of the oldest and newest houses. The oldest houses in the district are designed in the Gothic Revival and Queen Anne styles. In the early 20th century, Monticello experienced an economic boom due to growth in agriculture and the local patent medicine industry; its newly wealthy residents built homes on State Street, which became known locally as "Millionaire's Row". The majority of these new homes had Colonial Revival designs, as the style was nationally popular at the time; Colonial Revival is still the district's predominant architectural style. Other designs featured in the district include Craftsman, Tudor Revival, and a Lustron house built in 1948. The district also includes several vernacular house types, such as the I-house and the bungalow.
The Old Dauphin Way Historic District is a historic district in the city of Mobile, Alabama, United States. It was named for Dauphin Way, now known as Dauphin Street, which bisects the center of the district from east to west. The district is roughly bounded by Broad Street on the east, Springhill Avenue on the north, Government Street on the south, and Houston Avenue on the west. Covering 766 acres (3.10 km2) and containing 1466 contributing buildings, Old Dauphin Way is the largest historic district in Mobile.

The Lucien Boneparte Covell House is a historic house located in the village of Richmond, Illinois, USA. The house is an example of Queen Anne style architecture and was built in 1905. The Covell House was listed on the U.S. National Register of Historic Places in 1989.

The Walter Keene House is a historic house at 28 High Street in Stoneham, Massachusetts. The 2+1⁄2-story wood-frame building was built c. 1900, and is an excellent local example of a transitional Queen Anne-Colonial Revival house. Its hip roof and front porch are typically Colonial Revival, while the left-side turret and turned posts and balusters are Queen Anne. The house was built Walter Keene, a local shoe salesman and banker who was responsible for developing much of the surrounding area. Stoneham's Keene Street is named for him.

Wakefield Park Historic District is a residential historic district encompassing a portion of a late-19th/early-20th century planned development in western Wakefield, Massachusetts. The district encompasses sixteen properties on 8 acres (3.2 ha) of land out of the approximately 100 acres (40 ha) that comprised the original development. Most of the properties in the district are on Park Avenue, with a few located on immediately adjacent streets.

There are nine historic districts in Meridian, Mississippi. Each of these districts is listed on the National Register of Historic Places. One district, Meridian Downtown Historic District, is a combination of two older districts, Meridian Urban Center Historic District and Union Station Historic District. Many architectural styles are present in the districts, most from the late 19th century and early 20th century, including Queen Anne, Colonial Revival, Italianate, Art Deco, Late Victorian, and Bungalow.

Jennings-Marvin House is a historic home located at Dryden in Tompkins County, New York. It was built in 1897 and is a 2-story, three-bay, frame Queen Anne–style structure with Colonial Revival and Shingle style detailing. The most notable feature is the 2+1⁄2-story octagonal tower with its wooden shingle sheathing and oval windows.

The McCall Street Historic District in Waukesha, Wisconsin is a historic district that was first listed on the National Register of Historic Places in 1983. In 1983 it included 51 buildings deemed to contribute to the historic character of its 13-acre (5.3 ha) area. In 1993 the boundaries were increased to include a 40-acre (16 ha) area having 100 contributing buildings.

The Anthony–Buckley House is a historic Queen Anne style house in La Grande, Oregon, that was built in 1902. It was listed on the National Register of Historic Places in 1985.

John E. Parry House is a historic home located at Glens Falls, Warren County, New York. It was built about 1890 and is a rectangular 2+1⁄2-story frame residence that incorporates transitional Queen Anne / Colonial Revival–style design elements. The house incorporates stone, clapboards, and shingles in its exterior. It features a broad, bracketed porch with pediment. The architect was Ephraim Potter.

The Frank J. Von Ach House is a historic building located on the east side of Davenport, Iowa, United States. It has been listed on the National Register of Historic Places since 1984.

The Henry Ockershausen House is a historic building located in a residential-light industrial neighborhood on the east side of Davenport, Iowa, United States. It has been listed on the National Register of Historic Places since 1984.

The Dr. Heinrich Matthey House is a historic building located in the Hamburg Historic District in Davenport, Iowa, United States. The district was added to the National Register of Historic Places in 1983. The house was individually listed on the Davenport Register of Historic Properties in 1993.

Culver Historic District is a national historic district located at Evansville, Indiana. The neighborhood is all residential, and unlike most of the rest of the city, the lots are not laid out on a grid. Most of the houses are on a lot previously part of the farm owned by Robert Parrett, a native of England who settled in Evansville and built a house near the intersection of Madison Avenue and Parrett Street. Eventually Robert Parrett would become the first Methodist minister in Evansville and helped found Trinity Methodist church, which he served until his death in 1860. His heirs divided up the plat in 1863.

The Demand-Gest House is a historic residence in the village of Mechanicsburg, Ohio, United States. Built for a physician, it was for many years the home of local business leaders, and it has been named a historic site.

The Charles H. Burke House, at 36 Stewart St. in Reno, Nevada, is a historic house with Colonial Revival and Queen Anne elements that was designed and built by Charles H. Burke in 1908.

The Burke–Berryman House, at 418 Cheney St. in Reno, Nevada, is a historic house with elements of Queen Anne and Colonial Revival architecture. It was built c.1909-10 as a rental house in the "Burke's Addition" area of Reno, developed by Charles H. Burke.
North Main Street Historic District is a national historic district located at Poplar Bluff, Butler County, Missouri. It encompasses 19 contributing buildings and 1 contributing structure in a predominantly residential section of Poplar Bluff. The district developed between about 1880 and 1954, and includes representative examples of Queen Anne, Neo-Classical Revival, Colonial Revival, Late Gothic Revival, and Bungalow / American Craftsman style architecture. Located in the district is the separately listed Moore-Dalton House. Other notable buildings include the Holy Cross Episcopal Church and Zion Lutheran Church.
North Grand Avenue Residential Historic District is a nationally recognized historic district located in Spencer, Iowa, United States. It was listed on the National Register of Historic Places in 2014. At the time of its nomination the district consisted of 118 resources, including 96 contributing buildings, one contributing structure, 12 noncontributing buildings, and two noncontributing structures. The district is an 11 block area north of the city's central business district. North Grand is a tree-lined street divided by a landscaped boulevard, and features Art Deco light fixtures. Its design was influenced by the City Beautiful movement. The thoroughfare carries U.S. Route 71/18 traffic. The contributing buildings are houses, garages, and four churches. Architectural styles found here are Queen Anne, Victorian, Classical Revival, Colonial Revival, Greek Revival, American Four Square, Tudor Revival, Bungalow, and American Craftsman. Many of the buildings are architect designed. One of the houses in the district, the Adams-Higgins House, was individually listed on the National Register in 1984.

The Pearl Street Historic District of Burlington, Vermont encompasses part of the city's first major east-west transportation arteries, which developed from a fashionable residential area in the early 19th century to its present mixed use. It contains one of the city's highest concentrations of early Federal period architecture, as well as a number of fine Queen Anne and Colonial Revival houses. It was listed on the National Register of Historic Places in 1984.



















