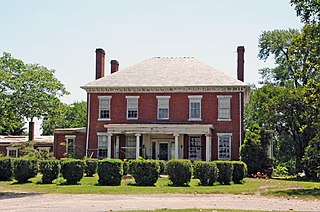
Varina Farms, also known as Varina Plantation or Varina Farms Plantation or Varina on the James, is a plantation established in the 17th century on the James River about 10 miles (16 km) south of Richmond, Virginia. An 820-acre (330 ha) property was listed on the National Register of Historic Places in 1977 as "Varina Plantation". At that time it included two contributing buildings and one other contributing site.

Kenmore, also known as Kenmore Plantation, is a plantation house at 1201 Washington Avenue in Fredericksburg, Virginia. Built in the 1770s, it was the home of Fielding and Betty Washington Lewis and is the only surviving structure from the 1,300-acre (530 ha) Kenmore plantation.

Sabine Hall is a historic house located near Warsaw in Richmond County, Virginia. Built about 1730 by noted planter, burgess and patriot Landon Carter (1710–1778), it is one of Virginia's finest Georgian brick manor houses. Numerous descendants served in the Virginia General Assembly. It was added to the National Register of Historic Places in 1969, and declared a National Historic Landmark in 1970. At the time of its National Register listing, it was still owned by Carter / Wellford descendants.
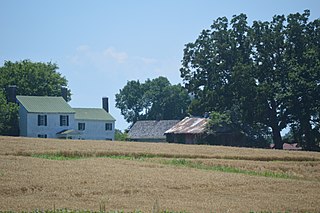
Brandon Plantation is a historic plantation home located near Alton, Halifax County, Virginia. The main house is a two-part, frame vernacular farmhouse. The earliest section of the farmhouse is a single-pile, three-bay gable-roof dwelling erected about 1800. Attached to the east end is a two-bay section added about 1842. The interior features details attributed to Thomas Day, a well-known African-American cabinetmaker from Milton, North Carolina. The farmhouse underwent an extensive remodeling and modernization in the early 1960s but preserves a significant degree of architectural integrity. Also on the property are a contributing frame kitchen / slave quarter outbuilding, an early stone-lined well, and the sites of early agricultural outbuildings.
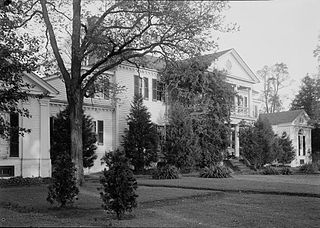
Belle Grove is a historic plantation located on U.S. Route 301 in Port Conway, Virginia. The present plantation house was built in 1790.

Limestone, also known as Limestone Plantation and Limestone Farm, has two historic homes and a farm complex located near Keswick, Albemarle County, Virginia. The main dwelling at Limestone Farm consists of a long, narrow two-story central section flanked by two wings. the main section was built about 1840, and the wings appear to be two small late-18th-century dwellings that were incorporated into the larger building. It features a two-story porch. The house underwent another major renovation in the 1920s, when Colonial Revival-style detailing was added. The second dwelling is the Robert Sharp House, also known as the Monroe Law Office. It was built in 1794, and is a 2+1⁄2-story, brick and frame structure measuring 18 feet by 24 feet. Also on the property are a contributing shed (garage), corncrib, cemetery, a portion of a historic roadway, and a lime kiln known as "Jefferson's Limestone Kiln" (1760s). Limestone's owner in the late-18th century, Robert Sharp, was a neighbor and acquaintance of Thomas Jefferson. The property was purchased by James Monroe in 1816, after the death of Robert Sharp in 1808, and he put his brother Andrew Monroe in charge of its administration. The property was sold at auction in 1828.

Upper Shirley is a historic plantation house located near Charles City, Charles City County, Virginia. In 1866, the owner of Shirley Plantation, Hill Carter, decided to retire and divide his Shirley Plantation estate, with the bulk of the estate bequeathed to his son, Robert, and the 'Upper Shirley' portion bequeathed to William Fitzhugh Carter. The original section of the house was built in 1868–1870, which has consequently been enlarged to its present size in 1890. It is a two-story, nearly square, stucco covered brick dwelling with an overhanging hipped roof. It measures approximately 42 feet by 47 feet. The front facade features a portico with stylized Doric order columns. On the west elevation is a doorway originally on the Warren House in Harrisonburg, Virginia; it is protected by a two-level porch which stretches across the entire facade. The house was built by Hill Carter for his son William Fitzhugh Carter of materials salvaged from a large 18th-century building that was demolished at Shirley Plantation.

Mount Stirling is a historic plantation house located at Providence Forge, Charles City County, Virginia. It was built in 1851, and is a 2+1⁄2-story, red brick, Greek Revival style plantation house. It features a small-scale Greek Ionic order portico and stepped gable parapets. Also on the property is a contributing altered kitchen building. The house sits among formally landscaped grounds undertaken in the 1940s. The plantation was the scene of significant activity during the American Civil War, as Union soldiers occupied the house in 1862 and again in 1864.

Kingsland, also known as Richmond View, was a historic plantation house located at Chimney Corner, Chesterfield County, Virginia. It was built about 1805, and consisted of a 1+1⁄2-story, frame structure with a rear ell. The main section measured 20 feet by 40 feet and the rear ell extended 55 feet. The house featured a center chimney. Also on the property was a contributing smokehouse. It was moved and reconstructed in 1994.

Glen Arvon, originally known as Glenarvon, is a historic plantation house and farm located near Bremo Bluff, Fluvanna County, Virginia. The main house was built in 1836, and is a two-story, five bay, brick dwelling in the Greek Revival style. It measures 50 feet by 40 feet and is topped by a shallow hipped roof with balustrade. The front facade features a two-story Greek Doric order portico. Also on the property is the contributing two-story, brick servant's house. The house is a twin of Point of Fork, as they were built by brothers William and James Galt.

Point of Fork Plantation is a historic plantation house and farm located near Columbia, Fluvanna County, Virginia. The main house was built about 1830, and is a two-story, five bay, brick dwelling in the Greek Revival style. It measures 50 feet by 40 feet and is topped by a shallow hipped roof with balustrade. The front facade features a large two-story tetrastyle Greek Doric order portico. Also on the property are a contributing servant's house and office. The house is a twin of Glen Arvon, as they were built by brothers William and James Galt. In March 1865, Federal troops under General Philip Sheridan occupied the plantation and Sheridan set up headquarters in the house.

Waverly is a historic home and farm located near Burnt Chimney, Franklin County, Virginia. It was built beginning about 1853 for Armistead Lewis Burwell (1809-1883) and his family, who inherited it from the parents of his wife, Mary Hix (1811-1895). Descended from the First Families of Virginia, Armistead L. Burwell operated a tobacco and grain plantation of about 350 improved acres using enslaved labor, and also had a chewing tobacco factory, gristmill and sawmill by 1860. His son William A. Burwell (1836-1882) ran the factory and bought the plantation from his father in 1864, and sold it in 1868 to his younger brother John Spotswood Burwell who operated a dairy farm until after the turn of the century.

Bleak Hill is a historic plantation house and farm located close to the headwaters of the Pigg River near Callaway, Franklin County, Virginia. Replacing a house that burned in January 1830, it was built between 1856 and 1857 by Peter Saunders, Junior, who lived there until his death in 1905. Later the house, outbuildings, and adjoining land were sold to the Lee family. The main house is the two-story, three bay, double pile, asymmetrical brick dwelling in the Italianate style. It measures approximately 40 feet by 42 feet and has a projecting two-story ell. Also on the property are a contributing two rows of frame, brick, and log outbuildings built about 1820: a two-story brick law office, a brick summer kitchen, a frame single dwelling, and a log smokehouse. Also on the property are two contributing pole barns built about 1930.

Burwell–Holland House is a historic plantation home located near Glade Hill, Franklin County, Virginia. The original house dates back to 1798, and is a two-story, four-room Federal style brick dwelling. It measures 46 feet long and 21 feet wide with gable roof. A one-story, five-room frame, rear addition was added in 1976. Also on the property are a contributing saddlenotched log blacksmith shop, saddlenotched log and chink smokehouse / storehouse, a cemetery, a 19th-century post and beam barn and a 19th-century wood frame corn crib built on short stone pillars. It was the home of Congressman William A. Burwell (1780-1821), grandson of its builder Col. Lewis Burwell.
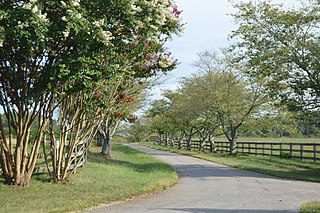
Bolling Hall is a historic home located near Goochland, Goochland County, Virginia. The original section was built before 1799 as a two-story, frame structure measuring 34 feet by 22 feet. This was the main house of a property developed as a plantation. The house was expanded in 1803, and expanded again by 1815. It was extensively remodeled and expanded between 1845 and 1861.
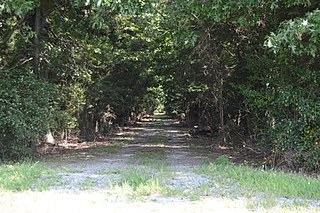
Wheatland is a historic plantation house located at Callao, Northumberland County, Virginia, United States. It was built between 1848 and 1850, and consists of a 2+1⁄2-story, five-bay, Federal style frame main block flanked by symmetrical 1+1⁄2-story wings. It measures 96 feet long, and is topped by a gable roof. The front and rear facades features two-tier Doric order porticos. Also on the property are the contributing kitchen, office, North Yard and South Yard houses, barn, tenant house, and early 20th century smokehouse.
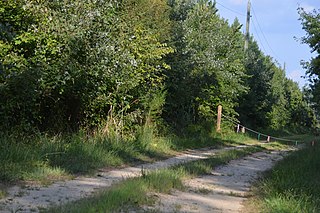
Hurstville is a historic plantation house located at Kilmarnock, Northumberland County, Virginia. It was built about 1777, and is a 1+1⁄2-story, three-bay, double pile brick dwelling with a steep gable roof. It measures 28 feet by 30 feet, and features exterior end chimneys with two sets of tiled weatherings and a beveled water table. Also on the property are the contributing Ball family cemetery and the site of the Cress Field dwelling.

French's Tavern, also known as Swan's Creek Plantation, Indian Camp, Harris's Store, and The Coleman Place, is a historic house and tavern located near Ballsville, Powhatan County, Virginia. The two-story, frame building complex is in five distinct sections, with the earliest dated to about 1730. The sections consist of the main block, the wing, the annex, the hyphen and galleries. It was built as the manor home for a large plantation, and operated as an ordinary in the first half of the 19th century.

Arnheim is a historic plantation house located at Radford, Virginia. It was built between 1838 and 1840, and is a two-story, three-bay, Federal / Greek Revival–style brick dwelling. It is a symmetrical double-pile plan dwelling, 40 feet square, and sitting on a raised brick basement. In 1939, it was converted into a home economics annex for the adjacent Radford High School. Arnheim was built by Dr. John Blair Radford, for whom the City of Radford is named. The property also includes a documented contributing archaeological site.

Bowyer-Holladay House, also known as the Lewis Holladay House, is a historic archaeological site located near Fincastle, Botetourt County, Virginia. The site is located in The Botetourt Center at Greenfield industrial park. The site consists of the ruins of an Early Republic/Federal Style two-story brick house with a limestone lined cellar in a rear-centered ell configuration. The house was part of the plantation complex commonly referred to as the "Holladay Place." In addition to the ruins of the main house, a log structure with an early timber and modern frame addition survives 25 feet north of the bulkhead entrance to the limestone cellar.

























